1126 Fremont Street, Pocatello, ID 83201
Local realty services provided by:Better Homes and Gardens Real Estate 43° North
Listed by: rose stevens
Office: century 21 high desert
MLS#:2179373
Source:ID_SRMLS
Price summary
- Price:$239,900
- Price per sq. ft.:$130.81
About this home
Charming 3 bedroom, 1 bathroom brick home nestled in the University area. Inviting front porch perfect for relaxing with a good book. Main floor features a living room with large windows that bring in nature light, hardwood floors & classic rounded archways, kitchen with removable butcher block cutting board, spice rack, Refrigerator, stove/oven, microwave included, Breakfast bar, (2) bright bedrooms and (1) tiled bathroom with a new vanity, new wains coating, & stained glass window. Basement has a huge family room with multiple closets which could be used for an addition bedroom, (1) bedroom, laundry area (washer/dryer included) has several storage cabinets and mechanical room (new gas FA furnace and AC) also has a work large bench. Yard has (2) pear trees, peach tree, elderberries, strawberries, raspberries, grapes and manual drip systems for front flower beds. Backyard with alley access, full fence, patio, raised garden beds, detached garage with new garage door & one opener, New breaker box, 220 and 110 outlets.
Contact an agent
Home facts
- Year built:1945
- Listing ID #:2179373
- Added:160 day(s) ago
- Updated:December 10, 2025 at 08:09 AM
Rooms and interior
- Bedrooms:3
- Total bathrooms:1
- Full bathrooms:1
- Living area:1,834 sq. ft.
Heating and cooling
- Heating:Forced Air
Structure and exterior
- Roof:Architectural
- Year built:1945
- Building area:1,834 sq. ft.
- Lot area:0.1 Acres
Schools
- High school:CENTURY 25HS
- Middle school:IRVING JR HIGH
- Elementary school:GREENACRES
Utilities
- Water:Public
- Sewer:Public Sewer
Finances and disclosures
- Price:$239,900
- Price per sq. ft.:$130.81
- Tax amount:$2,600 (2024)
New listings near 1126 Fremont Street
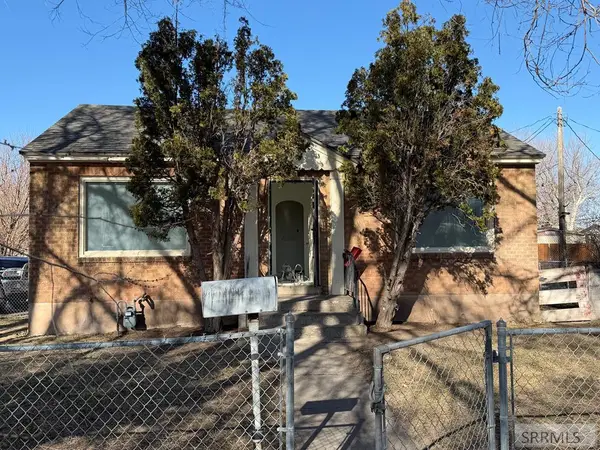 $189,900Pending3 beds 1 baths1,696 sq. ft.
$189,900Pending3 beds 1 baths1,696 sq. ft.908 Hayden Street, POCATELLO, ID 83201
MLS# 2181959Listed by: REAL SERVICE REALTY LLC- New
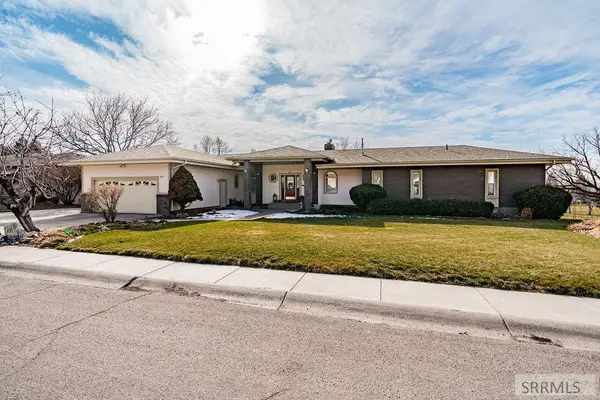 $649,999Active5 beds 4 baths4,087 sq. ft.
$649,999Active5 beds 4 baths4,087 sq. ft.495 Fairway Drive, POCATELLO, ID 83201
MLS# 2181931Listed by: KELLER WILLIAMS REALTY EAST IDAHO - New
 $250,000Active3 beds 1 baths1,033 sq. ft.
$250,000Active3 beds 1 baths1,033 sq. ft.1030 Everett Ave, Pocatello, ID 83201
MLS# 98973919Listed by: PREMIER PROPERTIES REAL ESTATE CO 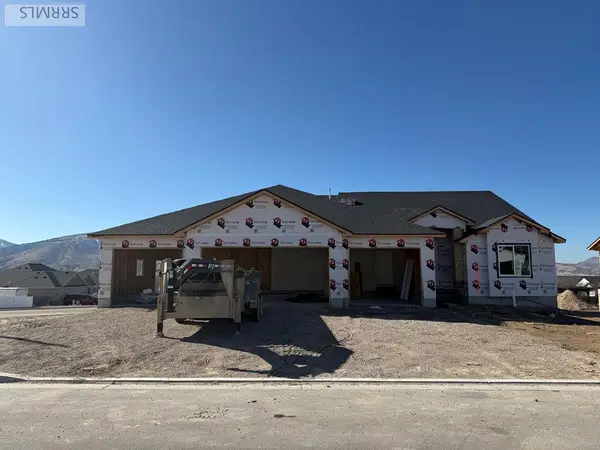 $608,000Pending2 beds 3 baths3,683 sq. ft.
$608,000Pending2 beds 3 baths3,683 sq. ft.3021 Dewinter Dr, POCATELLO, ID 83204
MLS# 2181894Listed by: RE/MAX COUNTRY REAL ESTATE- New
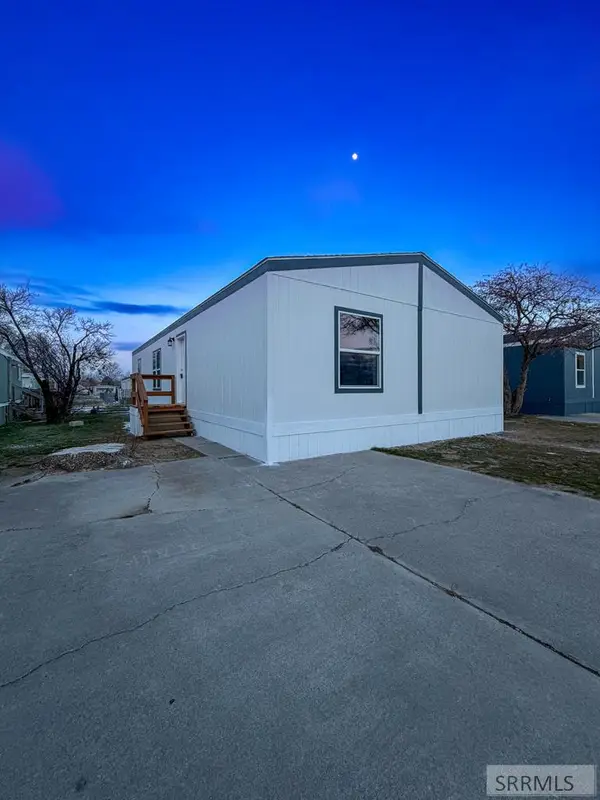 $139,995Active3 beds 2 baths1,500 sq. ft.
$139,995Active3 beds 2 baths1,500 sq. ft.1900 Quinn Road #134, POCATELLO, ID 83202
MLS# 2181880Listed by: EVOLV BROKERAGE - New
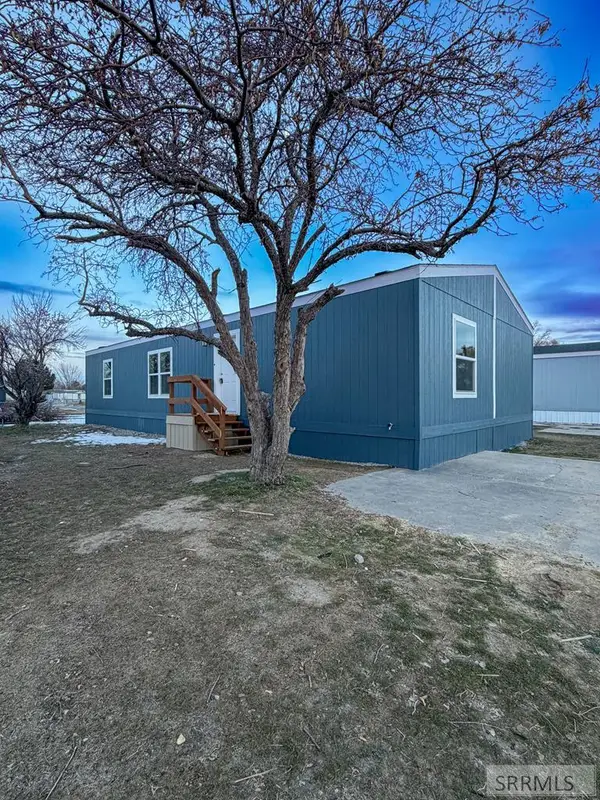 $139,995Active3 beds 2 baths1,500 sq. ft.
$139,995Active3 beds 2 baths1,500 sq. ft.1900 Quinn Road #133, POCATELLO, ID 83202
MLS# 2181873Listed by: EVOLV BROKERAGE - New
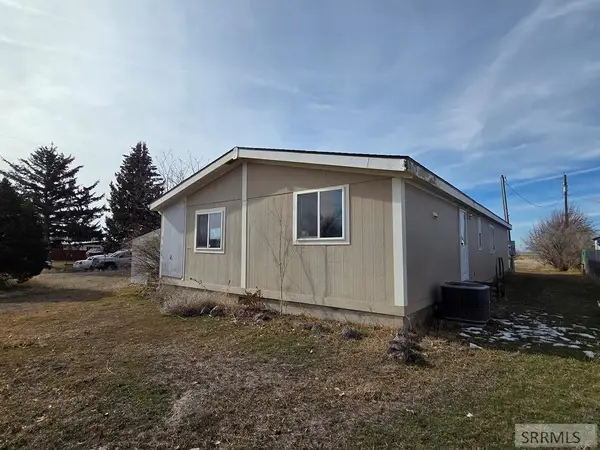 $179,900Active3 beds 2 baths1,456 sq. ft.
$179,900Active3 beds 2 baths1,456 sq. ft.1864 Falcon Circle, POCATELLO, ID 83204
MLS# 2181870Listed by: EXP REALTY LLC - Open Sat, 12 to 2pmNew
 $417,500Active4 beds 2 baths2,184 sq. ft.
$417,500Active4 beds 2 baths2,184 sq. ft.13961 N Hawthorne Rd, Pocatello, ID 83202
MLS# 2134964Listed by: KELLER WILLIAMS REALTY EAST IDAHO - New
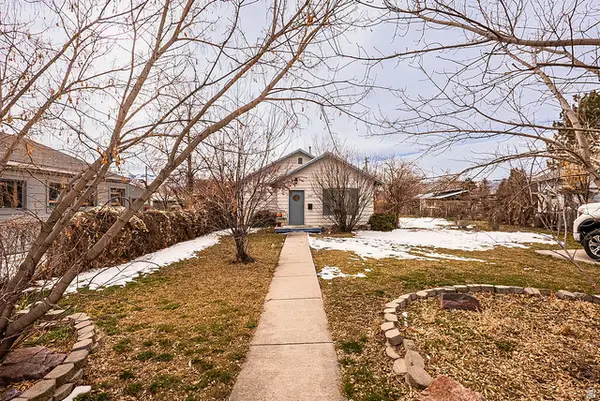 $215,000Active2 beds 1 baths860 sq. ft.
$215,000Active2 beds 1 baths860 sq. ft.825 N 11th Ave, Pocatello, ID 83201
MLS# 2134966Listed by: KELLER WILLIAMS REALTY EAST IDAHO - New
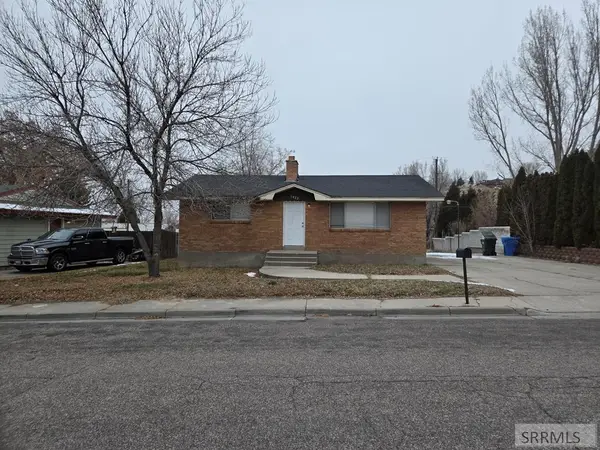 $280,000Active4 beds 2 baths2,072 sq. ft.
$280,000Active4 beds 2 baths2,072 sq. ft.1022 Deon Drive, POCATELLO, ID 83201
MLS# 2181839Listed by: IDAHO FALLS REAL ESTATE INVESTMENT

