1164 Jasper Loop #2, Pocatello, ID 83204
Local realty services provided by:Better Homes and Gardens Real Estate 43° North
Listed by: gail marie bishard
Office: silvercreek realty group
MLS#:2178114
Source:ID_SRMLS
Price summary
- Price:$422,900
- Price per sq. ft.:$202.83
About this home
NO HOA!! This brand-new, stunning two-story home features a basement apartment, making it ideal for income opportunities such as Airbnb. The main house includes 3 bedrooms, 2 full bathrooms, and one-half bathroom. It offers an open living room to the kitchen, a family room, and a versatile office or den area. The primary suite boasts two walk-in closets and a luxurious shower with double shower heads. Additionally, there are two other bedrooms and full bathroom. The kitchen is equipped with Quartz, undermount lighting, a gas stove, refrigerator, dishwasher, microwave, and a convenient breakfast bar. The home also features built-in internet access. property includes a two-car garage and a Trex patio, perfect for barbecues. The apartment comprises one bedroom, a cozy living, and a well-appointed with undermount lighting, a refrigerator stove, and microwave, as a full bathroom with a washer and dryer area. Several new homes are available to choose from.
Contact an agent
Home facts
- Year built:2025
- Listing ID #:2178114
- Added:161 day(s) ago
- Updated:December 17, 2025 at 07:44 PM
Rooms and interior
- Bedrooms:4
- Total bathrooms:4
- Full bathrooms:3
- Half bathrooms:1
- Living area:2,085 sq. ft.
Heating and cooling
- Heating:Forced Air
Structure and exterior
- Roof:Architectural
- Year built:2025
- Building area:2,085 sq. ft.
- Lot area:0.08 Acres
Schools
- High school:CENTURY 25HS
- Middle school:FRANKLIN
- Elementary school:INDIAN HILLS
Utilities
- Water:Public
- Sewer:Public Sewer
Finances and disclosures
- Price:$422,900
- Price per sq. ft.:$202.83
- Tax amount:$121 (2024)
New listings near 1164 Jasper Loop #2
- New
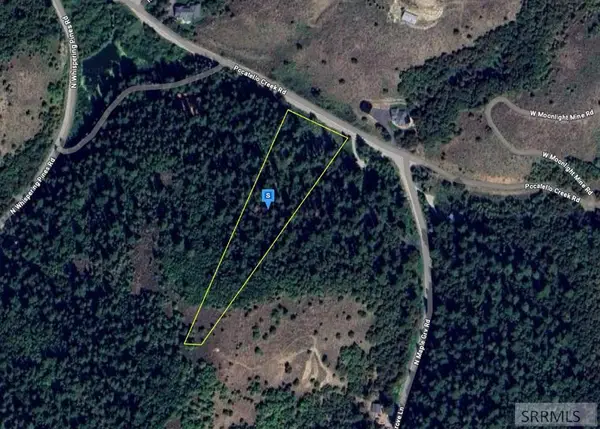 $113,999Active3.17 Acres
$113,999Active3.17 Acres5155 Moonlight Mine Road, POCATELLO, ID 83201
MLS# 2181143Listed by: PLATLABS, LLC 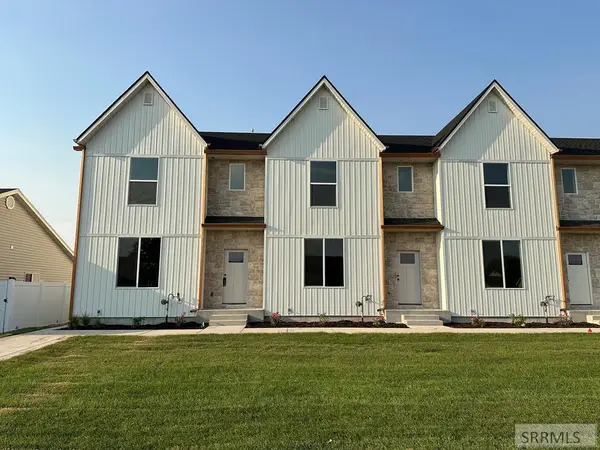 $300,000Active3 beds 3 baths1,530 sq. ft.
$300,000Active3 beds 3 baths1,530 sq. ft.1266 Wright Road #C, POCATELLO, ID 83202
MLS# 2180609Listed by: PREMIER PROPERTIES REAL ESTATE CO.- New
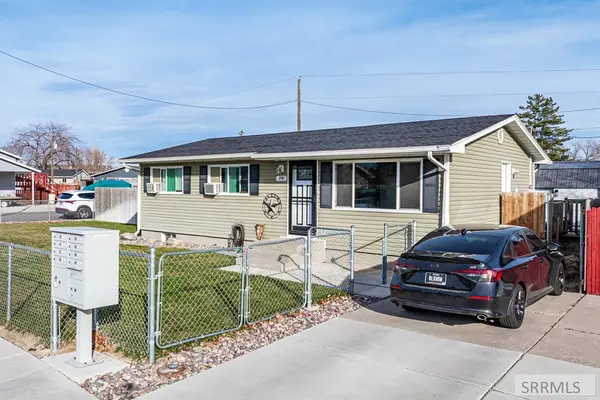 $285,000Active3 beds 1 baths1,824 sq. ft.
$285,000Active3 beds 1 baths1,824 sq. ft.190 Henry Avenue, POCATELLO, ID 83202
MLS# 2181092Listed by: CENTURY 21 HIGH DESERT - New
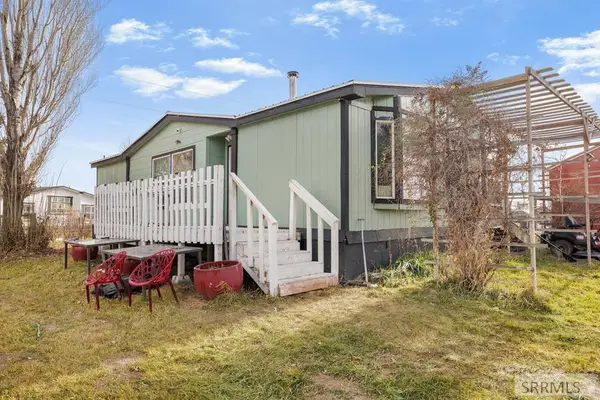 $400,000Active3 beds 2 baths1,066 sq. ft.
$400,000Active3 beds 2 baths1,066 sq. ft.1720 Falcon Circle, POCATELLO, ID 83201
MLS# 2181068Listed by: KELLER WILLIAMS REALTY EAST IDAHO - New
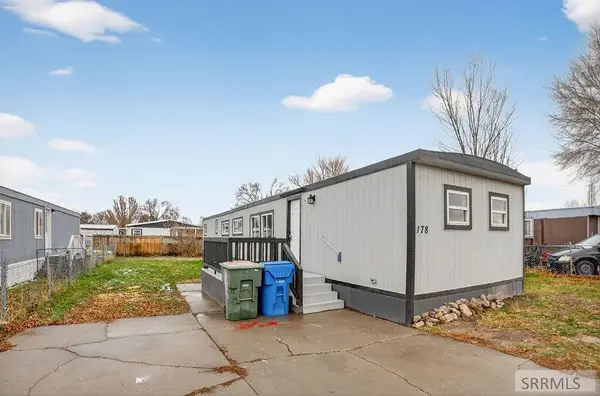 $67,900Active3 beds 1 baths926 sq. ft.
$67,900Active3 beds 1 baths926 sq. ft.1900 Quinn Road #178, POCATELLO, ID 83201
MLS# 2181061Listed by: REAL BROKER LLC - New
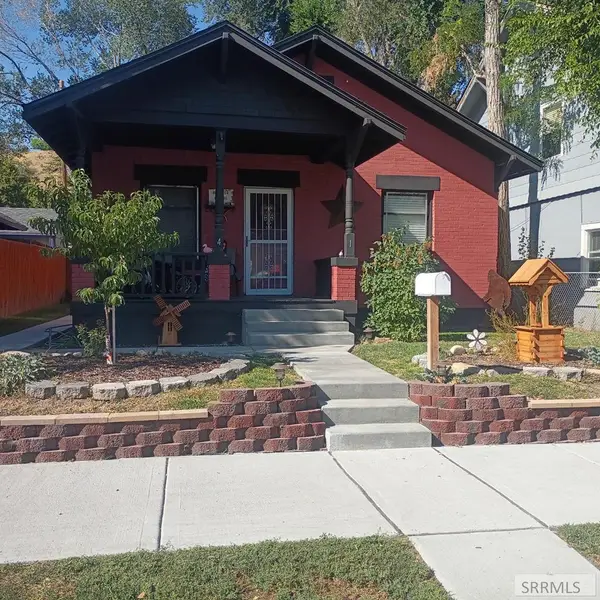 $295,000Active3 beds 1 baths1,408 sq. ft.
$295,000Active3 beds 1 baths1,408 sq. ft.441 Grant Avenue, POCATELLO, ID 83204
MLS# 2181053Listed by: REAL BROKER LLC - New
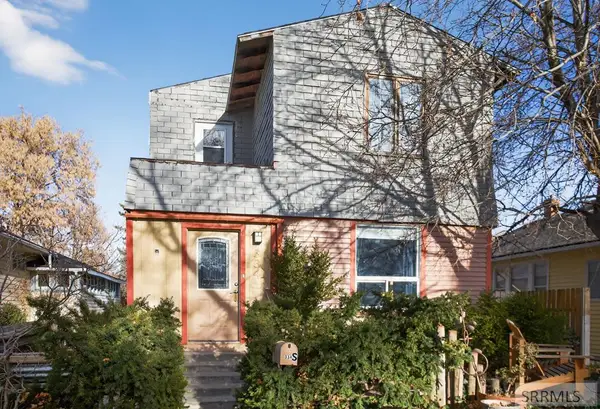 $180,000Active3 beds 1 baths2,279 sq. ft.
$180,000Active3 beds 1 baths2,279 sq. ft.334 6th Avenue, POCATELLO, ID 83201
MLS# 2181040Listed by: LPT REALTY LLC - New
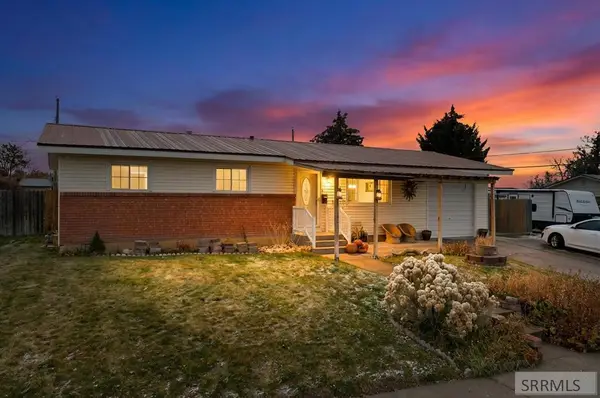 $275,000Active3 beds 1 baths1,092 sq. ft.
$275,000Active3 beds 1 baths1,092 sq. ft.965 Encino, POCATELLO, ID 83201
MLS# 2181037Listed by: PREMIER PROPERTIES REAL ESTATE CO. 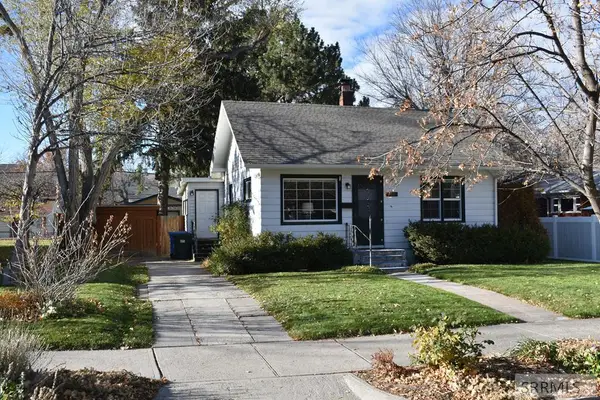 $231,500Pending3 beds 1 baths1,092 sq. ft.
$231,500Pending3 beds 1 baths1,092 sq. ft.317 12th Avenue, POCATELLO, ID 83201
MLS# 2181025Listed by: RE/MAX COUNTRY REAL ESTATE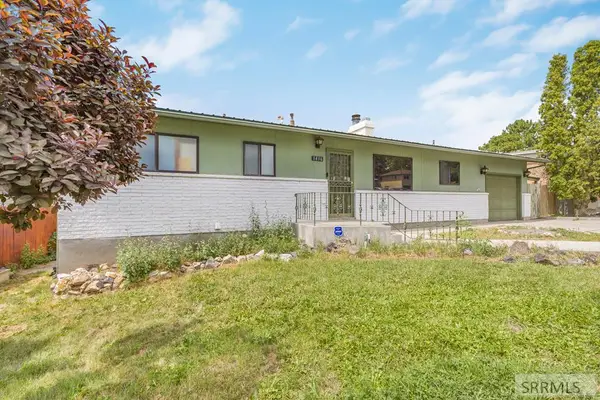 $298,000Active3 beds 3 baths2,288 sq. ft.
$298,000Active3 beds 3 baths2,288 sq. ft.1416 Monte Vista Drive, POCATELLO, ID 83201
MLS# 2181006Listed by: KELLER WILLIAMS REALTY EAST IDAHO
