11777 Cumberland Drive, POCATELLO, ID 83202
Local realty services provided by:Better Homes and Gardens Real Estate 43° North
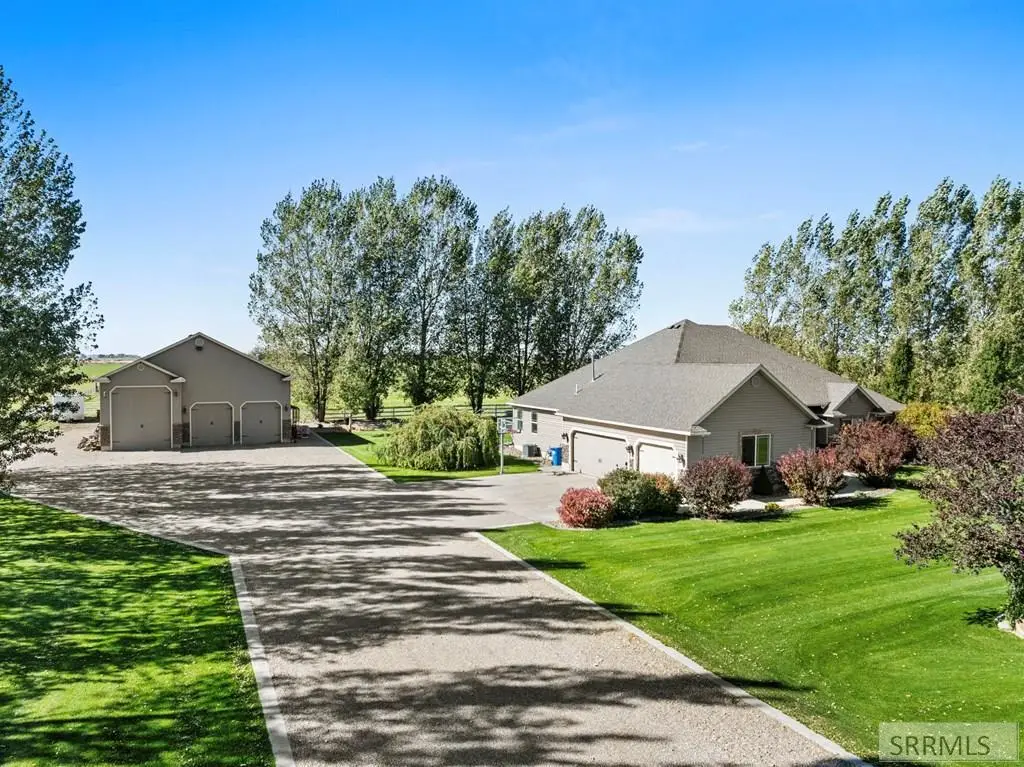


Listed by:gunner ganske
Office:re/max country real estate
MLS#:2174919
Source:ID_SRMLS
Price summary
- Price:$975,000
- Price per sq. ft.:$199.06
About this home
Incredible Horse Property – Spacious 7-Bedroom Estate on 4.68 Acres with Water Rights! Dreaming of the perfect country lifestyle? Look no further! This stunning 7-bedroom, 4-bathroom home sits on 4.68 gorgeous acres with water rights—offering the perfect balance of style, comfort, and equestrian features. Step into an inviting open floor plan where the living room with a cozy gas fireplace flows effortlessly into the formal dining room and a chef's dream kitchen, featuring a center island, granite countertops, upgraded appliances, pantry, and beautiful hardwood floors. Enjoy two primary suites on the main level, including a luxurious main suite with its own fireplace, spa-like en-suite bathroom with a jetted tub, expansive step-in shower, and double vanity. A convenient mudroom/laundry room is also located on the main floor. Plus, there's an oversized triple-car garage and a 40' x 48' heated shop with 14-foot and 12-foot doors! This full-package horse property includes a hay barn, corral, fully fenced pasture, and produces approximately 9 tons of hay per year! With Fort Hall irrigation, a full sprinkler system, a private well with a variable speed pump, and a private septic system, this property is set up for agricultural and livestock. Don't miss your chance!
Contact an agent
Home facts
- Year built:2005
- Listing Id #:2174919
- Added:156 day(s) ago
- Updated:August 04, 2025 at 03:42 PM
Rooms and interior
- Bedrooms:7
- Total bathrooms:4
- Full bathrooms:4
- Living area:4,898 sq. ft.
Heating and cooling
- Heating:Forced Air
Structure and exterior
- Roof:Architectural
- Year built:2005
- Building area:4,898 sq. ft.
- Lot area:4.65 Acres
Schools
- High school:HIGHLAND
- Middle school:HAWTHORNE MIDDLE SCHOOL
- Elementary school:TYHEE
Utilities
- Water:Well
- Sewer:Private Septic
Finances and disclosures
- Price:$975,000
- Price per sq. ft.:$199.06
- Tax amount:$4,132 (2024)
New listings near 11777 Cumberland Drive
- New
 $310,000Active4 beds 2 baths1,659 sq. ft.
$310,000Active4 beds 2 baths1,659 sq. ft.374 Mattwood Dr, POCATELLO, ID 83204
MLS# 2178813Listed by: KELLER WILLIAMS REALTY EAST IDAHO - New
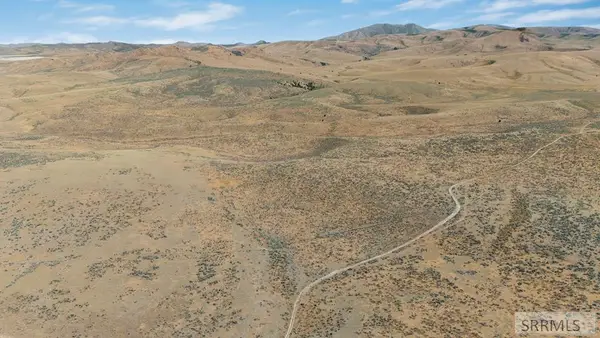 $560,000Active159.58 Acres
$560,000Active159.58 AcresTBD Cemetary Road, POCATELLO, ID 83202
MLS# 2178783Listed by: KELLER WILLIAMS REALTY EAST IDAHO 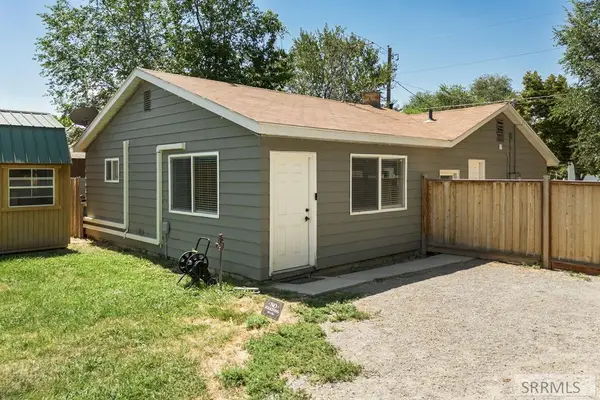 $265,000Pending3 beds 1 baths1,040 sq. ft.
$265,000Pending3 beds 1 baths1,040 sq. ft.837 Randolph Ave, POCATELLO, ID 83201
MLS# 2178781Listed by: IDAHO ROCKY MOUNTAIN REAL ESTATE- New
 $326,000Active5 beds 3 baths2,099 sq. ft.
$326,000Active5 beds 3 baths2,099 sq. ft.160 Park Avenue, POCATELLO, ID 83201
MLS# 2178726Listed by: SILVERCREEK REALTY GROUP - New
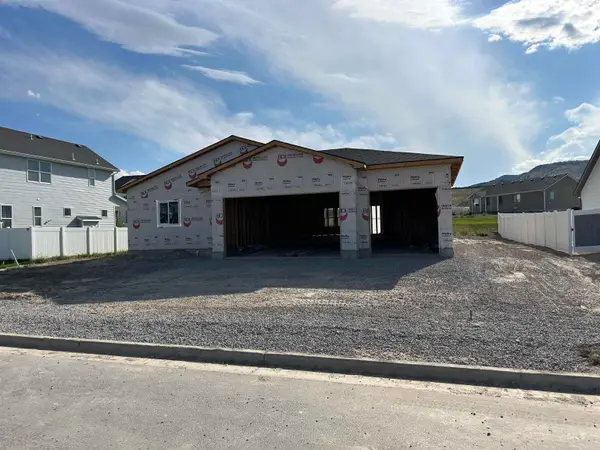 $529,900Active6 beds 3 baths1,550 sq. ft.
$529,900Active6 beds 3 baths1,550 sq. ft.2097 Magellan Loop, Pocatello, ID 83204
MLS# 98956946Listed by: ALLSTAR HOMES REALTY INC - New
 $529,900Active6 beds 3 baths1,550 sq. ft.
$529,900Active6 beds 3 baths1,550 sq. ft.2089 Magellan Loop, Pocatello, ID 83204
MLS# 98956934Listed by: ALLSTAR HOMES REALTY INC 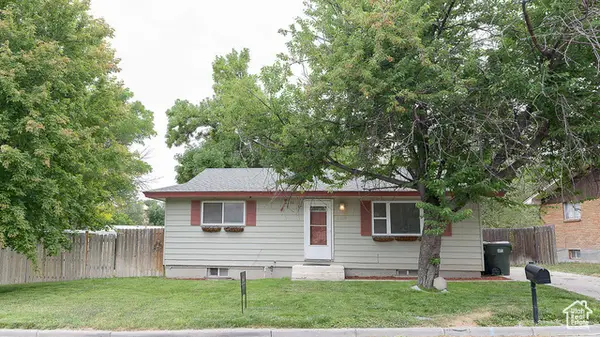 $300,000Active4 beds 2 baths1,728 sq. ft.
$300,000Active4 beds 2 baths1,728 sq. ft.1018 Deon Dr, Pocatello, ID 83201
MLS# 2102237Listed by: KELLER WILLIAMS REALTY EAST IDAHO $47,900Active2 beds 1 baths564 sq. ft.
$47,900Active2 beds 1 baths564 sq. ft.450 Griffith #29, Pocatello, ID 83201
MLS# 98956341Listed by: PRICE REAL ESTATE, INC.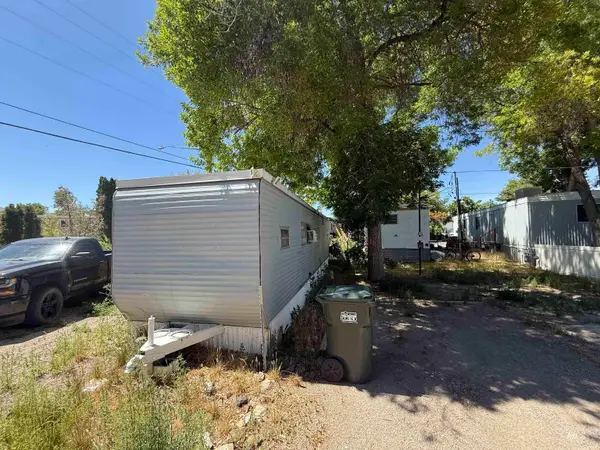 $27,900Active1 beds 1 baths320 sq. ft.
$27,900Active1 beds 1 baths320 sq. ft.1935 S 5th Ave #B11, Pocatello, ID 83201
MLS# 98956344Listed by: PRICE REAL ESTATE, INC.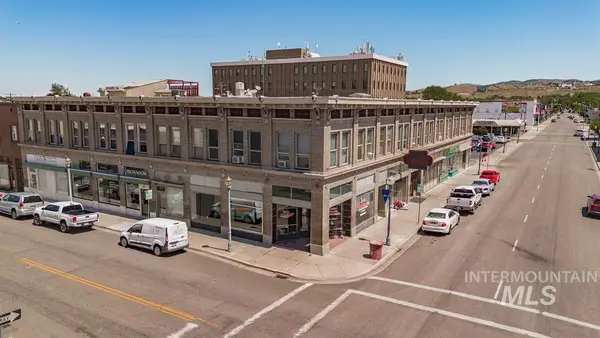 $1,890,000Active-- beds -- baths42,780 sq. ft.
$1,890,000Active-- beds -- baths42,780 sq. ft.310 E Center St, Pocatello, ID 83201
MLS# 98956113Listed by: KELLER WILLIAMS REALTY BOISE
