1433 Bridger Street, POCATELLO, ID 83201
Local realty services provided by:Better Homes and Gardens Real Estate 43° North
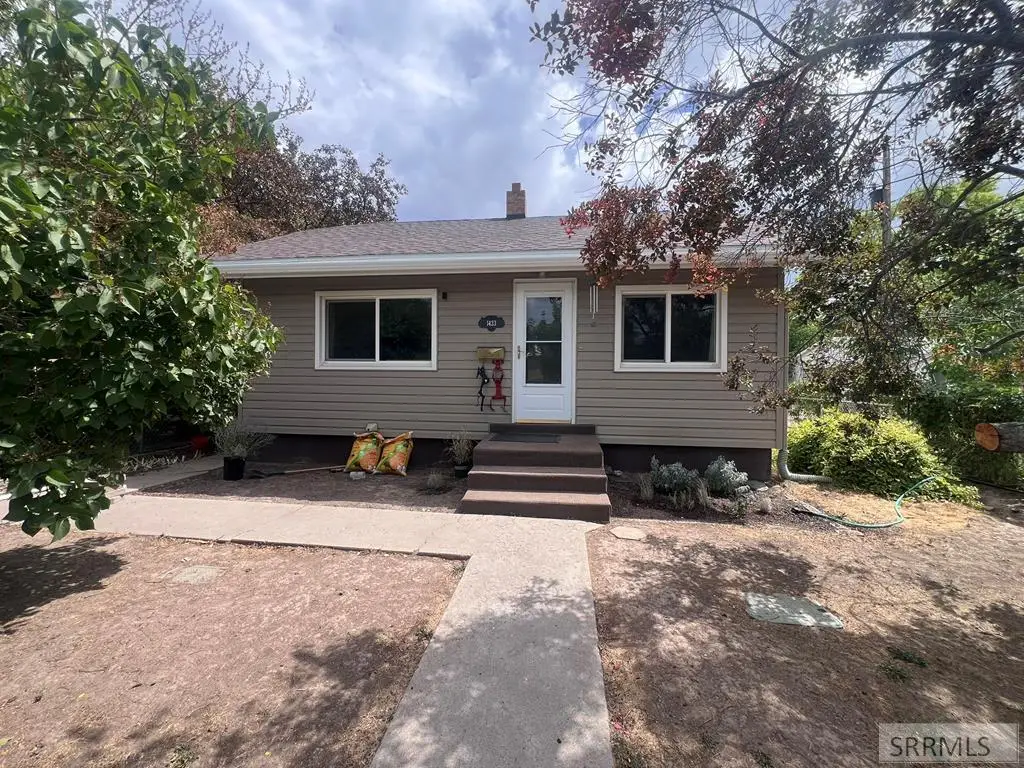
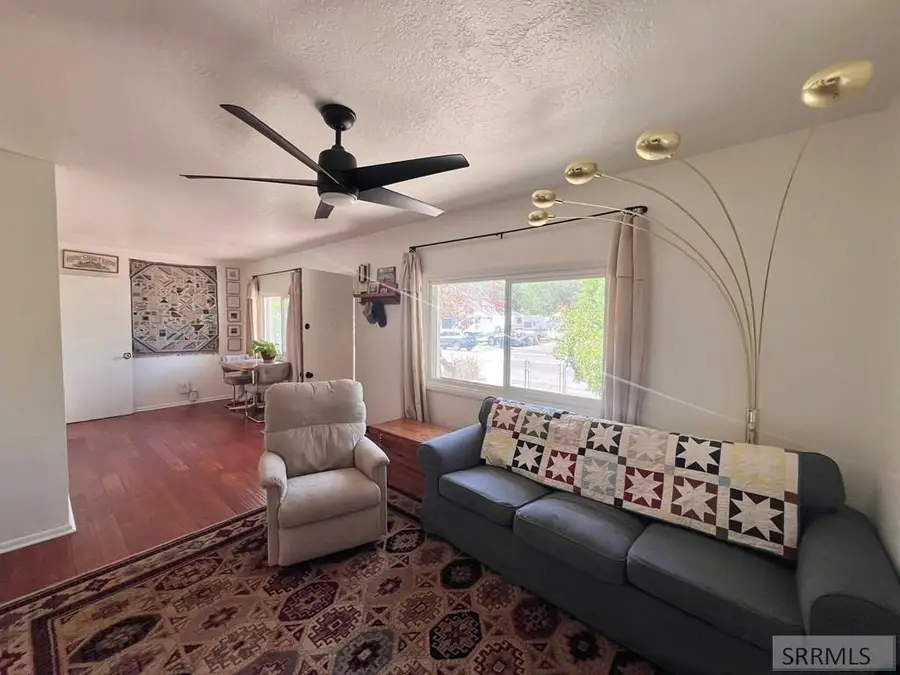
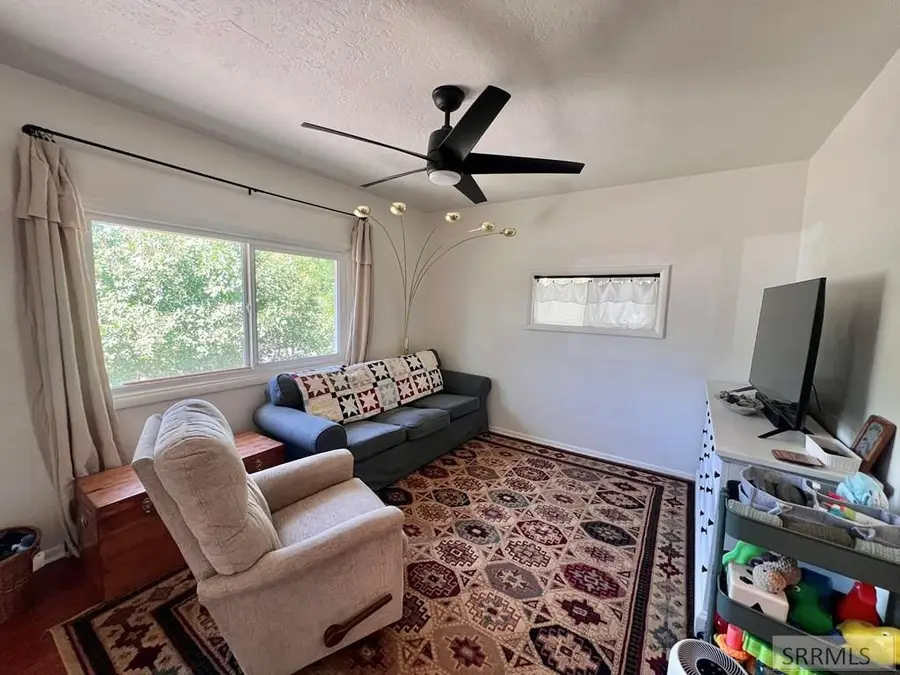
1433 Bridger Street,POCATELLO, ID 83201
$229,900
- 1 Beds
- 1 Baths
- 1,248 sq. ft.
- Single family
- Active
Listed by:elizabeth rutger
Office:keller williams realty east idaho
MLS#:2179020
Source:ID_SRMLS
Price summary
- Price:$229,900
- Price per sq. ft.:$184.21
About this home
This is the cutest home with so many great up-dates so you don't have to worry!!! Fresh Paint, Engineered Hardwood Floors, New Carpet, Up-dated Kitchen with Alder Cabinets, Granite Counter Tops, New Appliances, & Fresh Paint! The bathroom is fully up-dated with a New Tub, Tile Walls and Tile Flooring. It has a newer roof, Metal soffit & Facia, Seamless Steel Siding, Vinyl Windows, and an A/C unit that makes you put on a sweater in the summer! Fully Fenced in yard with a gate for the car so your furry friends can have the whole yard to play! All this home needs is someone to finish what these sellers do not have time to do before they move. Perfect opportunity for the “Do it Yourselfer” or use the Streamline FHA 203K loan! With some sheet rock, a few odds and ends this home could be a 3 bedroom 1 & bath home with a Family Room Downstairs! The seller gutted the basement and put up new framing, insulation and writing. The flooring is even there! Just needs to be put down! Come see this home today!
Contact an agent
Home facts
- Year built:1950
- Listing Id #:2179020
- Added:1 day(s) ago
- Updated:August 20, 2025 at 12:45 AM
Rooms and interior
- Bedrooms:1
- Total bathrooms:1
- Full bathrooms:1
- Living area:1,248 sq. ft.
Heating and cooling
- Heating:Forced Air
Structure and exterior
- Roof:Architectural
- Year built:1950
- Building area:1,248 sq. ft.
- Lot area:0.06 Acres
Schools
- High school:HIGHLAND
- Middle school:IRVING JR HIGH
- Elementary school:GREENACRES
Utilities
- Water:Public
- Sewer:Public Sewer
Finances and disclosures
- Price:$229,900
- Price per sq. ft.:$184.21
- Tax amount:$1,216 (2024)
New listings near 1433 Bridger Street
- New
 $219,900Active3 beds 1 baths1,000 sq. ft.
$219,900Active3 beds 1 baths1,000 sq. ft.1016 Everett Avenue, POCATELLO, ID 83201
MLS# 2179005Listed by: KELLER WILLIAMS REALTY EAST IDAHO - New
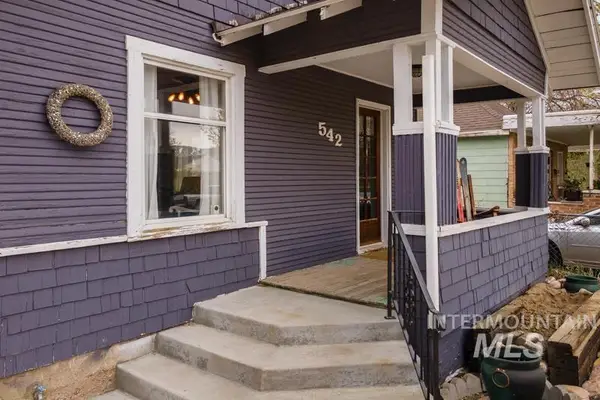 $224,900Active3 beds 2 baths1,614 sq. ft.
$224,900Active3 beds 2 baths1,614 sq. ft.542 N 13th Ave, Pocatello, ID 83201
MLS# 98958591Listed by: SILVERCREEK REALTY GROUP  $310,000Pending4 beds 2 baths1,659 sq. ft.
$310,000Pending4 beds 2 baths1,659 sq. ft.374 Mattwood Dr, POCATELLO, ID 83204
MLS# 2178813Listed by: KELLER WILLIAMS REALTY EAST IDAHO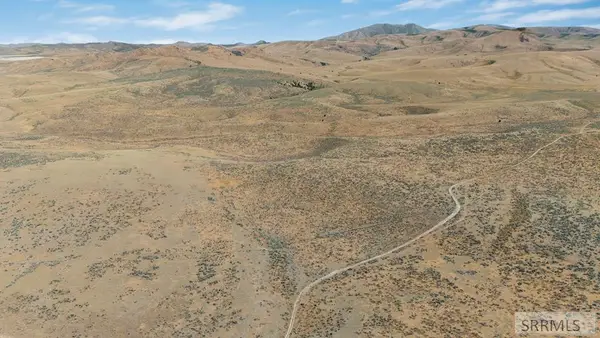 $560,000Active159.58 Acres
$560,000Active159.58 AcresTBD Cemetary Road, POCATELLO, ID 83202
MLS# 2178783Listed by: KELLER WILLIAMS REALTY EAST IDAHO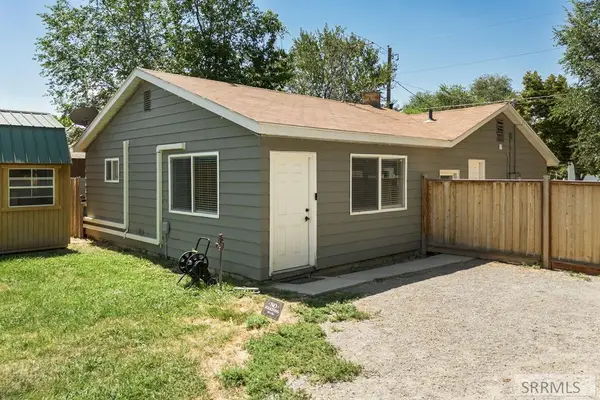 $265,000Pending3 beds 1 baths1,040 sq. ft.
$265,000Pending3 beds 1 baths1,040 sq. ft.837 Randolph Ave, POCATELLO, ID 83201
MLS# 2178781Listed by: IDAHO ROCKY MOUNTAIN REAL ESTATE $326,000Active5 beds 3 baths2,099 sq. ft.
$326,000Active5 beds 3 baths2,099 sq. ft.160 Park Avenue, POCATELLO, ID 83201
MLS# 2178726Listed by: SILVERCREEK REALTY GROUP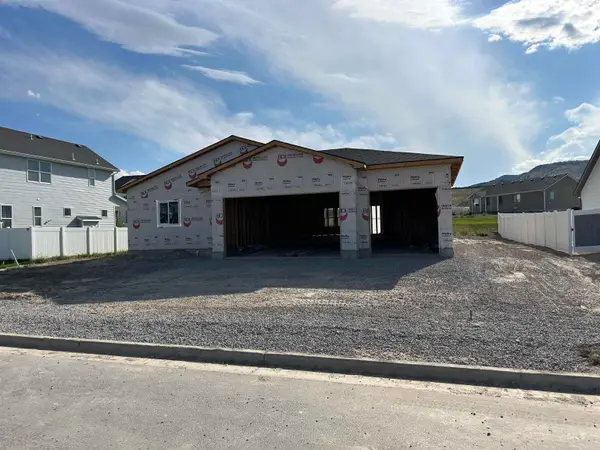 $529,900Active6 beds 3 baths1,550 sq. ft.
$529,900Active6 beds 3 baths1,550 sq. ft.2097 Magellan Loop, Pocatello, ID 83204
MLS# 98956946Listed by: ALLSTAR HOMES REALTY INC $539,900Active6 beds 3 baths1,550 sq. ft.
$539,900Active6 beds 3 baths1,550 sq. ft.2089 Magellan Loop, Pocatello, ID 83204
MLS# 98956934Listed by: ALLSTAR HOMES REALTY INC $235,000Pending3 beds 1 baths960 sq. ft.
$235,000Pending3 beds 1 baths960 sq. ft.948 10th Avenue, POCATELLO, ID 83201
MLS# 2178637Listed by: REAL BROKER LLC
