2011 Beth, POCATELLO, ID 83201
Local realty services provided by:Better Homes and Gardens Real Estate 43° North
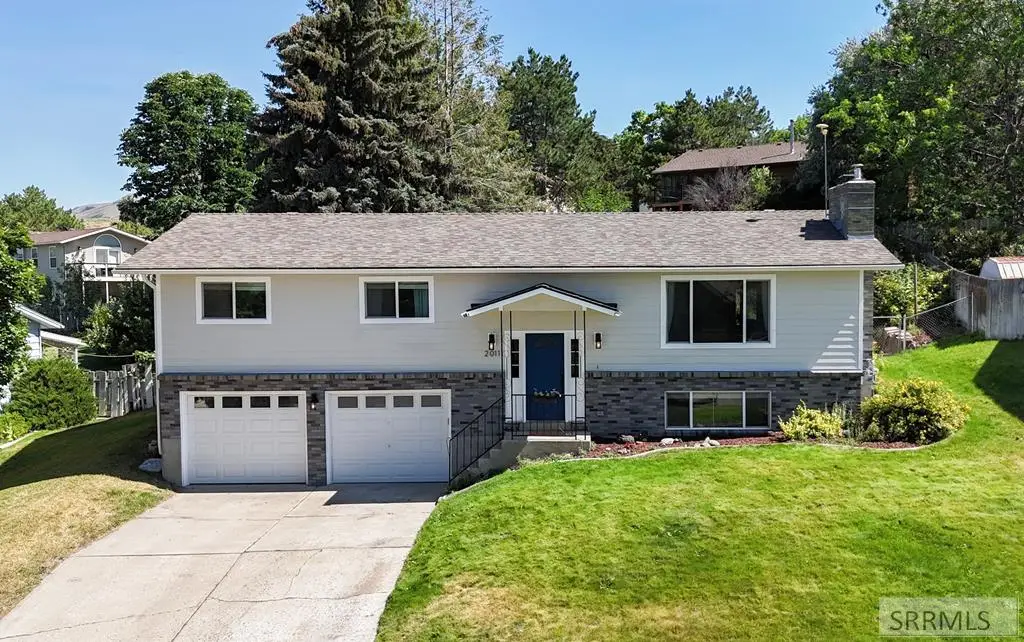
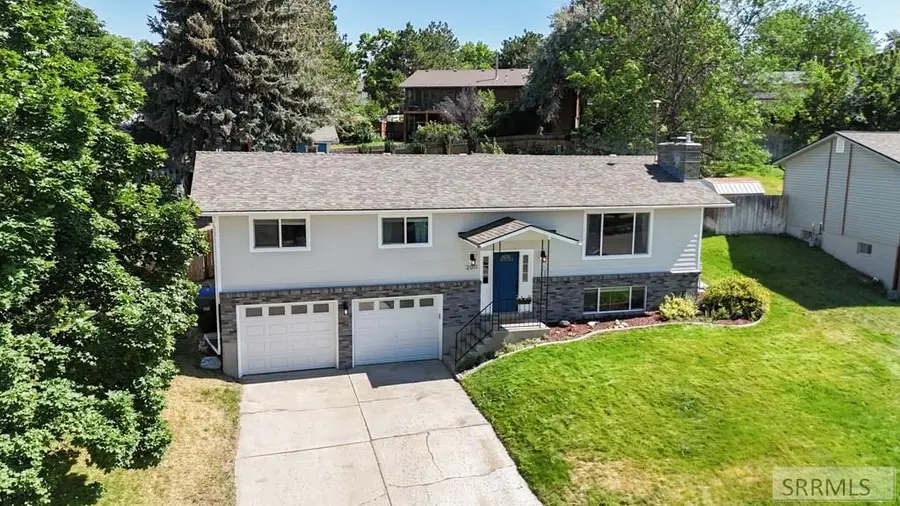
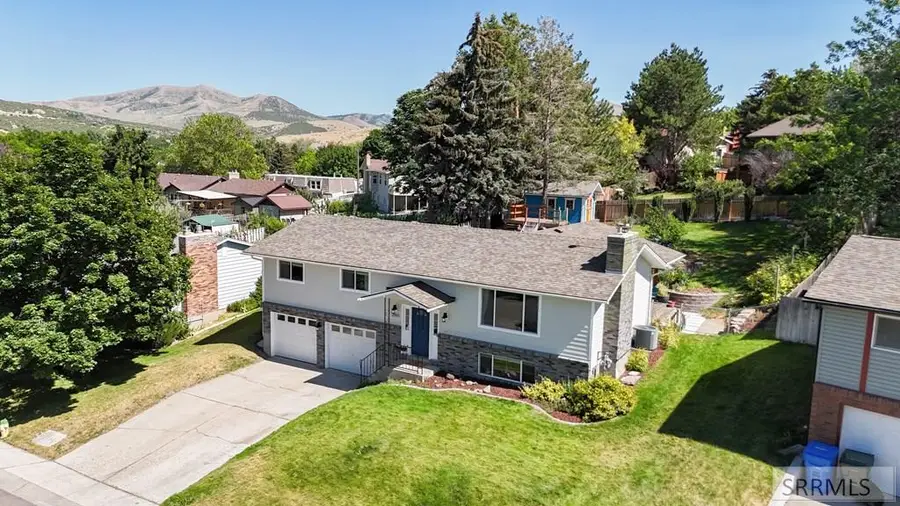
2011 Beth,POCATELLO, ID 83201
$439,900
- 4 Beds
- 3 Baths
- 2,132 sq. ft.
- Single family
- Pending
Listed by:anna dahl
Office:keller williams realty east idaho
MLS#:2178269
Source:ID_SRMLS
Price summary
- Price:$439,900
- Price per sq. ft.:$206.33
About this home
This home was clearly designed by someone who loves where they live. The kitchen is a daily joy—custom concrete countertops with smart built-ins like a hot pan trivet, dish rack, and a discreet chute for scraps. Custom cabinetry includes a hidden, plugged-in “appliance garage,” and deep drawers keep everything accessible. The induction cooktop and reverse osmosis water system add modern convenience. Step out back to an entertainer's dream: a fire/ice lounge with a natural gas fire pit and built-in ice bucket, plus a natural gas Blackstone cooktop at the outdoor kitchen. The terraced yard is full of life—strawberries, rhubarb, raspberry bushes, and even a “fruit cocktail” tree with peaches, plums, nectarines, and apricots. Herbs are already planted. A 10x20' shed with natural light and barn door is perfect for hobbies or storage. Inside, enjoy two cozy wood-burning fireplaces and custom concrete details throughout. LP Smart Siding offers durability and peace of mind. This home isn't just upgraded—it's deeply cared for. And it shows.
Contact an agent
Home facts
- Year built:1976
- Listing Id #:2178269
- Added:28 day(s) ago
- Updated:July 30, 2025 at 07:10 AM
Rooms and interior
- Bedrooms:4
- Total bathrooms:3
- Full bathrooms:3
- Living area:2,132 sq. ft.
Heating and cooling
- Heating:Forced Air
Structure and exterior
- Roof:Architectural
- Year built:1976
- Building area:2,132 sq. ft.
- Lot area:0.26 Acres
Schools
- High school:CENTURY 25HS
- Middle school:FRANKLIN
- Elementary school:TENDOY
Utilities
- Water:Public
- Sewer:Public Sewer
Finances and disclosures
- Price:$439,900
- Price per sq. ft.:$206.33
- Tax amount:$1,717 (2024)
New listings near 2011 Beth
- New
 $310,000Active4 beds 2 baths1,659 sq. ft.
$310,000Active4 beds 2 baths1,659 sq. ft.374 Mattwood Dr, POCATELLO, ID 83204
MLS# 2178813Listed by: KELLER WILLIAMS REALTY EAST IDAHO - New
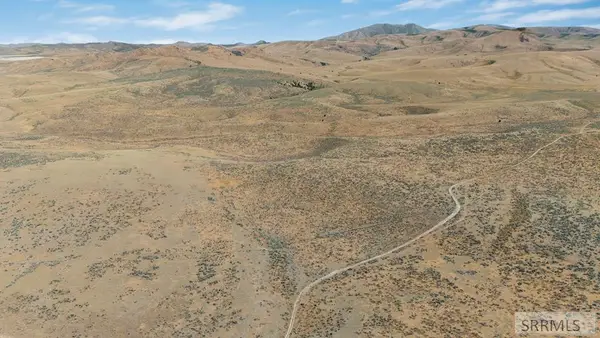 $560,000Active159.58 Acres
$560,000Active159.58 AcresTBD Cemetary Road, POCATELLO, ID 83202
MLS# 2178783Listed by: KELLER WILLIAMS REALTY EAST IDAHO 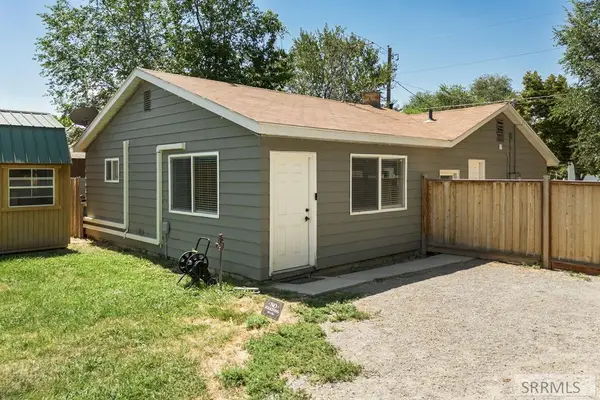 $265,000Pending3 beds 1 baths1,040 sq. ft.
$265,000Pending3 beds 1 baths1,040 sq. ft.837 Randolph Ave, POCATELLO, ID 83201
MLS# 2178781Listed by: IDAHO ROCKY MOUNTAIN REAL ESTATE- New
 $326,000Active5 beds 3 baths2,099 sq. ft.
$326,000Active5 beds 3 baths2,099 sq. ft.160 Park Avenue, POCATELLO, ID 83201
MLS# 2178726Listed by: SILVERCREEK REALTY GROUP - New
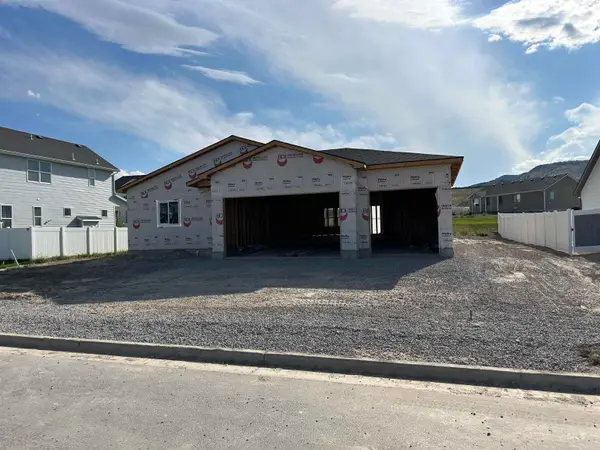 $529,900Active6 beds 3 baths1,550 sq. ft.
$529,900Active6 beds 3 baths1,550 sq. ft.2097 Magellan Loop, Pocatello, ID 83204
MLS# 98956946Listed by: ALLSTAR HOMES REALTY INC - New
 $529,900Active6 beds 3 baths1,550 sq. ft.
$529,900Active6 beds 3 baths1,550 sq. ft.2089 Magellan Loop, Pocatello, ID 83204
MLS# 98956934Listed by: ALLSTAR HOMES REALTY INC 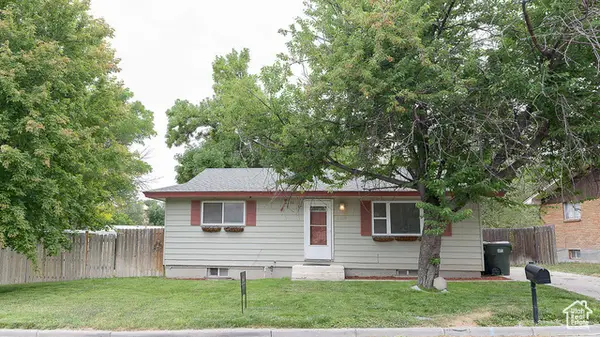 $300,000Active4 beds 2 baths1,728 sq. ft.
$300,000Active4 beds 2 baths1,728 sq. ft.1018 Deon Dr, Pocatello, ID 83201
MLS# 2102237Listed by: KELLER WILLIAMS REALTY EAST IDAHO $47,900Active2 beds 1 baths564 sq. ft.
$47,900Active2 beds 1 baths564 sq. ft.450 Griffith #29, Pocatello, ID 83201
MLS# 98956341Listed by: PRICE REAL ESTATE, INC.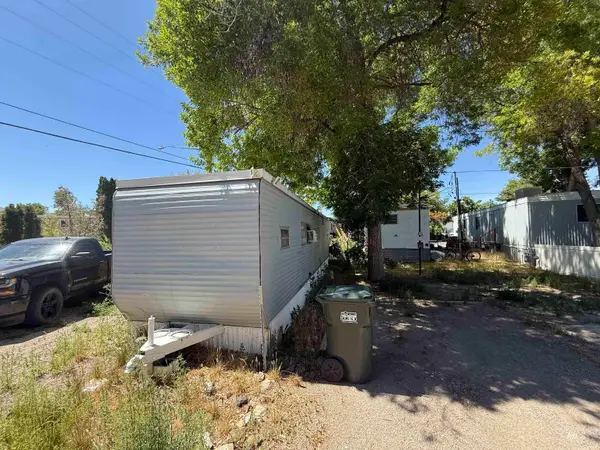 $27,900Active1 beds 1 baths320 sq. ft.
$27,900Active1 beds 1 baths320 sq. ft.1935 S 5th Ave #B11, Pocatello, ID 83201
MLS# 98956344Listed by: PRICE REAL ESTATE, INC.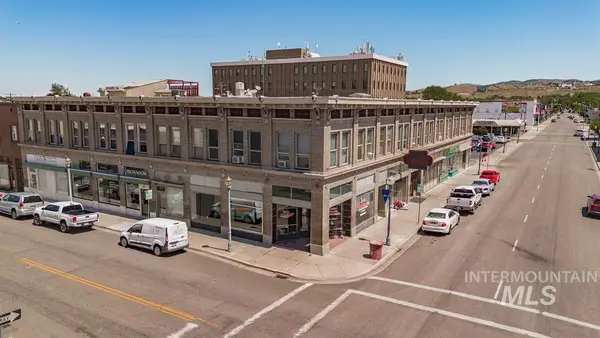 $1,890,000Active-- beds -- baths42,780 sq. ft.
$1,890,000Active-- beds -- baths42,780 sq. ft.310 E Center St, Pocatello, ID 83201
MLS# 98956113Listed by: KELLER WILLIAMS REALTY BOISE
