2088 Satterfield Dr, Pocatello, ID 83201
Local realty services provided by:Better Homes and Gardens Real Estate Momentum
2088 Satterfield Dr,Pocatello, ID 83201
$655,000
- 6 Beds
- 5 Baths
- 4,538 sq. ft.
- Single family
- Pending
Listed by: kim jorgensen
Office: premier properties real estate co.
MLS#:2114228
Source:SL
Price summary
- Price:$655,000
- Price per sq. ft.:$144.34
About this home
Nestled in a popular neighborhood with mature trees, this spacious two-story home features 6 bedrooms, 4.5 bathrooms, and a triple-car garage. The exterior showcases stucco with brick accents and is complemented by nice landscaping. A new roof has just been installed. Inside, find a kitchen upgraded with granite countertops, new Samsung Smart appliances, including a smart refrigerator and stove/oven, along with a walk-in pantry and a butler beverage/coffee station. The main floor boasts new LVP flooring and a gas fireplace. This residence offers a flexible layout with multiple living spaces, generously sized rooms, and ample opportunity to create dedicated zones for different purposes. The extra family room off the kitchen provides additional space for gatherings. A sunroom off the main bedroom can serve as an office or nursery. The walk-out basement includes a separate entrance and is already plumbed for a second kitchen, enhancing its versatility. Two workshops are in the basement, one currently utilized as a gaming room. Additionally, a recreation room features 220 electric, making it suitable for an indoor shop. This home combines space and modern updates in a great location. Schedule a showing today!
Contact an agent
Home facts
- Year built:1996
- Listing ID #:2114228
- Added:139 day(s) ago
- Updated:November 15, 2025 at 09:25 AM
Rooms and interior
- Bedrooms:6
- Total bathrooms:5
- Full bathrooms:4
- Half bathrooms:1
- Living area:4,538 sq. ft.
Heating and cooling
- Cooling:Central Air
- Heating:Forced Air, Gas: Central
Structure and exterior
- Roof:Asphalt
- Year built:1996
- Building area:4,538 sq. ft.
- Lot area:0.27 Acres
Schools
- High school:Highland
- Middle school:Franklin
- Elementary school:Gate City
Utilities
- Water:Water Connected
- Sewer:Sewer Connected, Sewer: Connected, Sewer: Public
Finances and disclosures
- Price:$655,000
- Price per sq. ft.:$144.34
- Tax amount:$5,599
New listings near 2088 Satterfield Dr
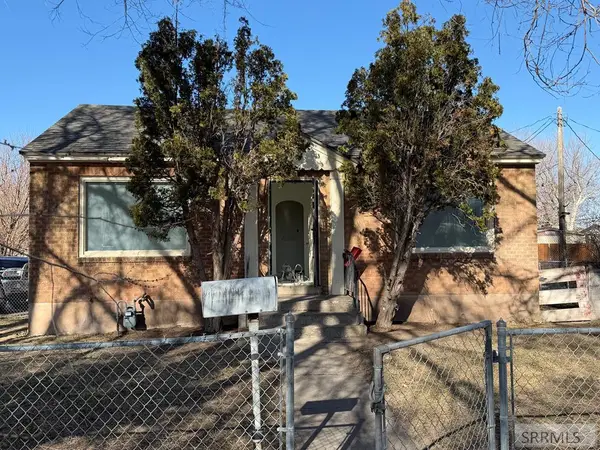 $189,900Pending3 beds 1 baths1,696 sq. ft.
$189,900Pending3 beds 1 baths1,696 sq. ft.908 Hayden Street, POCATELLO, ID 83201
MLS# 2181959Listed by: REAL SERVICE REALTY LLC- New
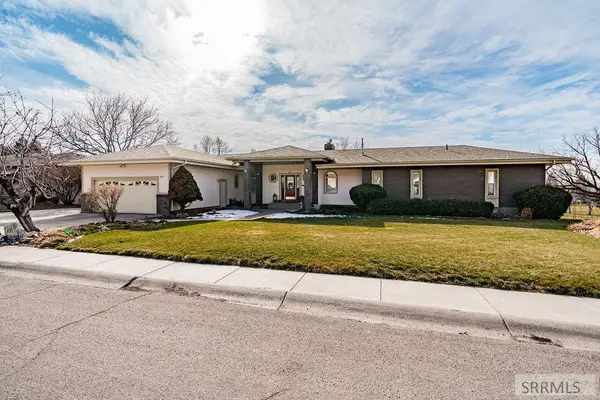 $649,999Active5 beds 4 baths4,087 sq. ft.
$649,999Active5 beds 4 baths4,087 sq. ft.495 Fairway Drive, POCATELLO, ID 83201
MLS# 2181931Listed by: KELLER WILLIAMS REALTY EAST IDAHO - New
 $250,000Active3 beds 1 baths1,033 sq. ft.
$250,000Active3 beds 1 baths1,033 sq. ft.1030 Everett Ave, Pocatello, ID 83201
MLS# 98973919Listed by: PREMIER PROPERTIES REAL ESTATE CO 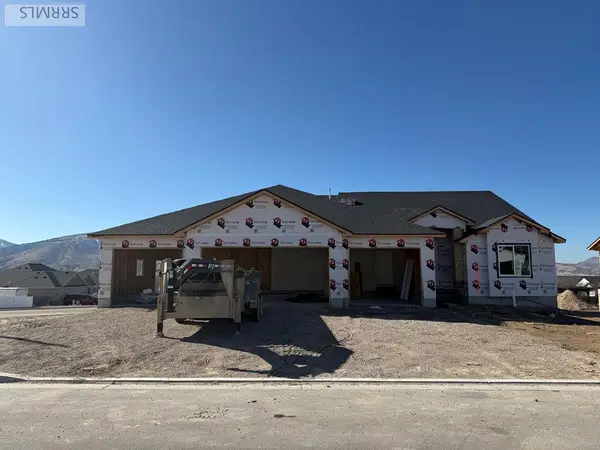 $608,000Pending2 beds 3 baths3,683 sq. ft.
$608,000Pending2 beds 3 baths3,683 sq. ft.3021 Dewinter Dr, POCATELLO, ID 83204
MLS# 2181894Listed by: RE/MAX COUNTRY REAL ESTATE- New
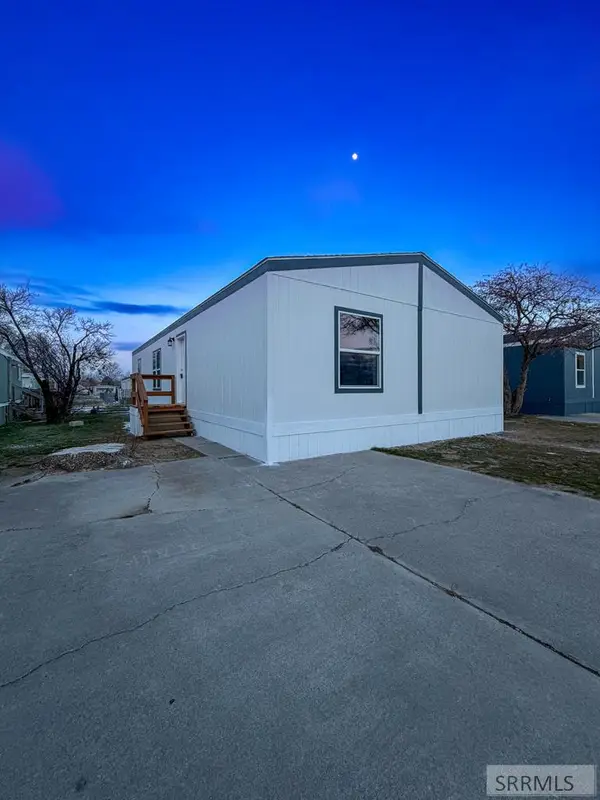 $139,995Active3 beds 2 baths1,500 sq. ft.
$139,995Active3 beds 2 baths1,500 sq. ft.1900 Quinn Road #134, POCATELLO, ID 83202
MLS# 2181880Listed by: EVOLV BROKERAGE - New
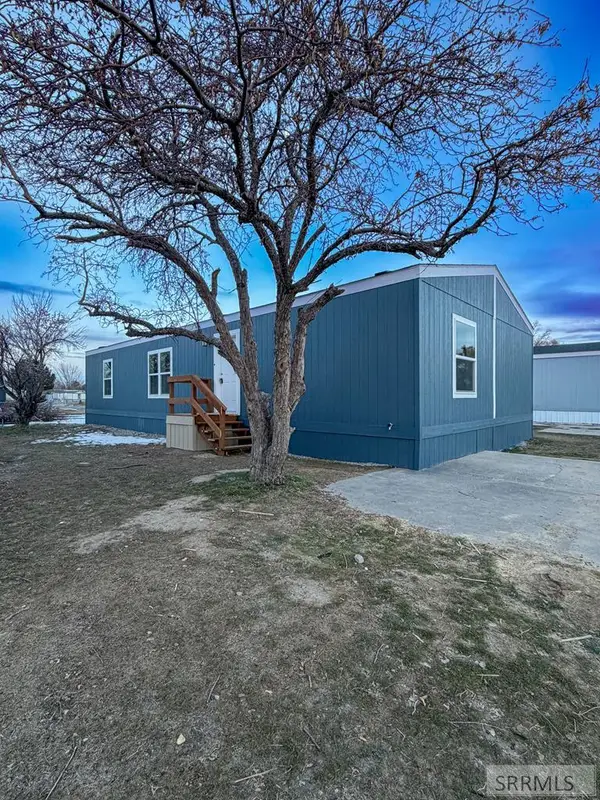 $139,995Active3 beds 2 baths1,500 sq. ft.
$139,995Active3 beds 2 baths1,500 sq. ft.1900 Quinn Road #133, POCATELLO, ID 83202
MLS# 2181873Listed by: EVOLV BROKERAGE - New
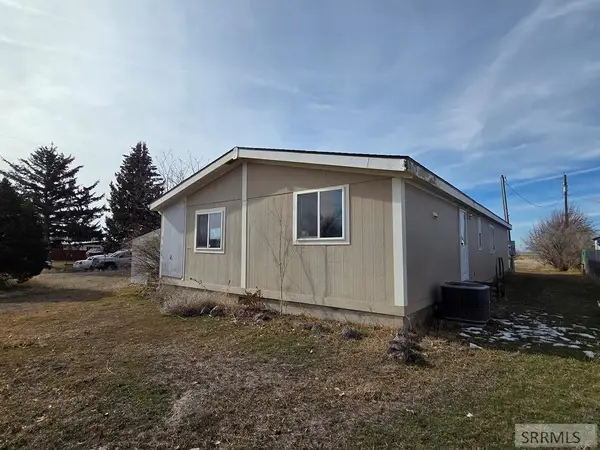 $179,900Active3 beds 2 baths1,456 sq. ft.
$179,900Active3 beds 2 baths1,456 sq. ft.1864 Falcon Circle, POCATELLO, ID 83204
MLS# 2181870Listed by: EXP REALTY LLC - Open Sat, 12 to 2pmNew
 $417,500Active4 beds 2 baths2,184 sq. ft.
$417,500Active4 beds 2 baths2,184 sq. ft.13961 N Hawthorne Rd, Pocatello, ID 83202
MLS# 2134964Listed by: KELLER WILLIAMS REALTY EAST IDAHO - New
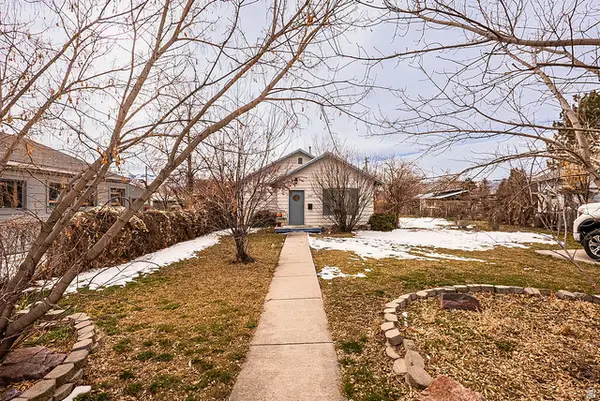 $215,000Active2 beds 1 baths860 sq. ft.
$215,000Active2 beds 1 baths860 sq. ft.825 N 11th Ave, Pocatello, ID 83201
MLS# 2134966Listed by: KELLER WILLIAMS REALTY EAST IDAHO - New
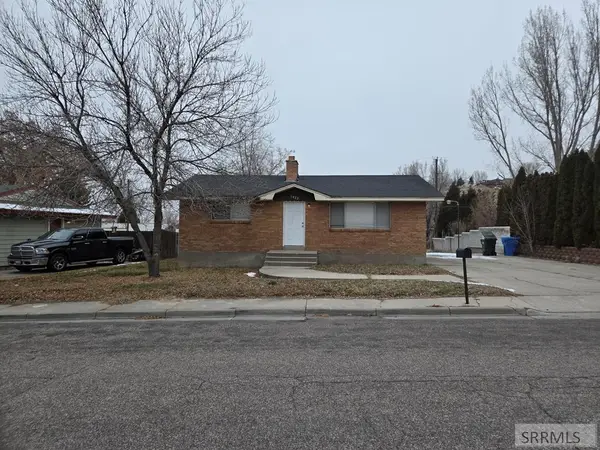 $280,000Active4 beds 2 baths2,072 sq. ft.
$280,000Active4 beds 2 baths2,072 sq. ft.1022 Deon Drive, POCATELLO, ID 83201
MLS# 2181839Listed by: IDAHO FALLS REAL ESTATE INVESTMENT

