2236 Diane Lane, Pocatello, ID 83201
Local realty services provided by:Better Homes and Gardens Real Estate 43° North
2236 Diane Lane,Pocatello, ID 83201
$389,000
- 3 Beds
- 3 Baths
- 2,151 sq. ft.
- Single family
- Pending
Listed by: richard bolleurs, dwayne coburn
Office: silvercreek realty group
MLS#:2180505
Source:ID_SRMLS
Price summary
- Price:$389,000
- Price per sq. ft.:$180.85
About this home
Welcome to this well-maintained 3-bedroom, 2.5-bath home located on a corner lot in one of Pocatello's most desirable east side neighborhoods. Offering 2,151 square feet of comfortable living space, this home features granite countertops, tile and carpet flooring, and a spacious two-car garage. The inviting lower-level family room is perfect for entertaining or relaxing, complete with a wet bar and a cozy wood-burning fireplace that adds warmth and ambiance during Idaho's cool evenings. Step outside to a fully fenced backyard offering exceptional privacy and outdoor enjoyment. A large, raised deck provides the perfect spot for lounging or summer barbecues. The yard also includes a greenhouse—ideal for growing your own plants or vegetables—and a storage shed for your tools and equipment. Surrounded by mature landscaping and located in a well-established subdivision, this home combines comfort, convenience, and charm. Close to schools, parks, and all the amenities of town, this east side gem is one you'll be proud to call home.
Contact an agent
Home facts
- Year built:1979
- Listing ID #:2180505
- Added:102 day(s) ago
- Updated:December 17, 2025 at 10:04 AM
Rooms and interior
- Bedrooms:3
- Total bathrooms:3
- Full bathrooms:2
- Half bathrooms:1
- Living area:2,151 sq. ft.
Heating and cooling
- Heating:Forced Air
Structure and exterior
- Roof:Architectural
- Year built:1979
- Building area:2,151 sq. ft.
- Lot area:0.28 Acres
Schools
- High school:HIGHLAND
- Middle school:FRANKLIN
- Elementary school:GATE CITY
Utilities
- Water:Public
- Sewer:Public Sewer
Finances and disclosures
- Price:$389,000
- Price per sq. ft.:$180.85
- Tax amount:$2,341 (2025)
New listings near 2236 Diane Lane
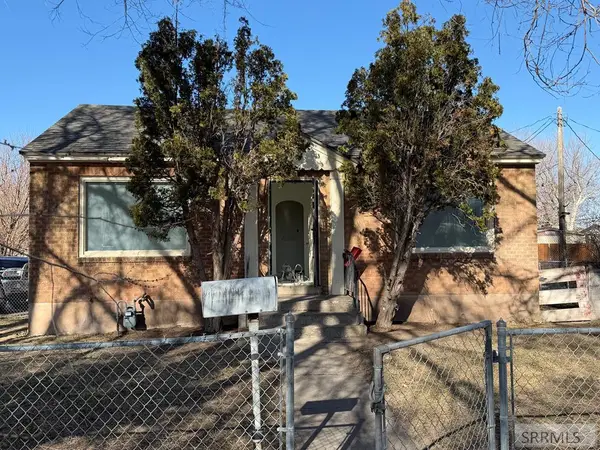 $189,900Pending3 beds 1 baths1,696 sq. ft.
$189,900Pending3 beds 1 baths1,696 sq. ft.908 Hayden Street, POCATELLO, ID 83201
MLS# 2181959Listed by: REAL SERVICE REALTY LLC- New
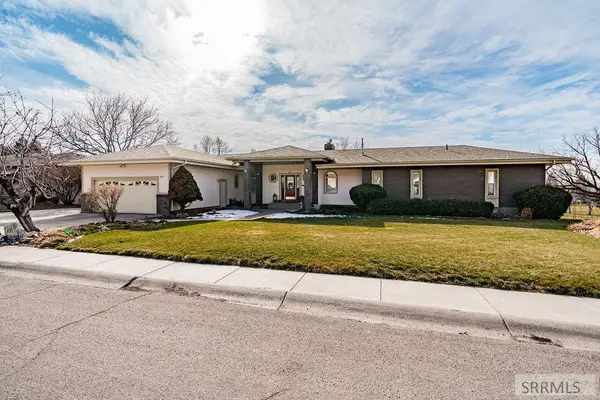 $649,999Active5 beds 4 baths4,087 sq. ft.
$649,999Active5 beds 4 baths4,087 sq. ft.495 Fairway Drive, POCATELLO, ID 83201
MLS# 2181931Listed by: KELLER WILLIAMS REALTY EAST IDAHO - New
 $250,000Active3 beds 1 baths1,033 sq. ft.
$250,000Active3 beds 1 baths1,033 sq. ft.1030 Everett Ave, Pocatello, ID 83201
MLS# 98973919Listed by: PREMIER PROPERTIES REAL ESTATE CO 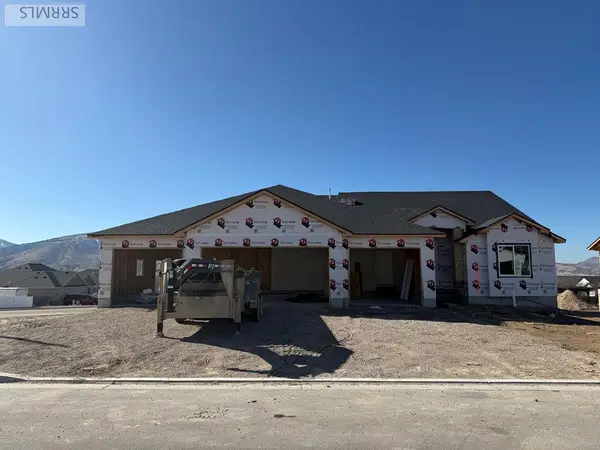 $608,000Pending2 beds 3 baths3,683 sq. ft.
$608,000Pending2 beds 3 baths3,683 sq. ft.3021 Dewinter Dr, POCATELLO, ID 83204
MLS# 2181894Listed by: RE/MAX COUNTRY REAL ESTATE- New
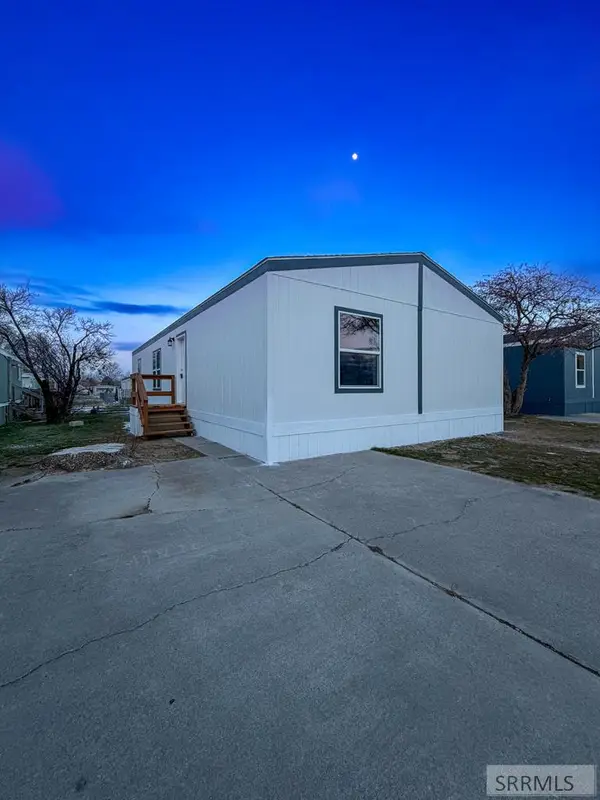 $139,995Active3 beds 2 baths1,500 sq. ft.
$139,995Active3 beds 2 baths1,500 sq. ft.1900 Quinn Road #134, POCATELLO, ID 83202
MLS# 2181880Listed by: EVOLV BROKERAGE - New
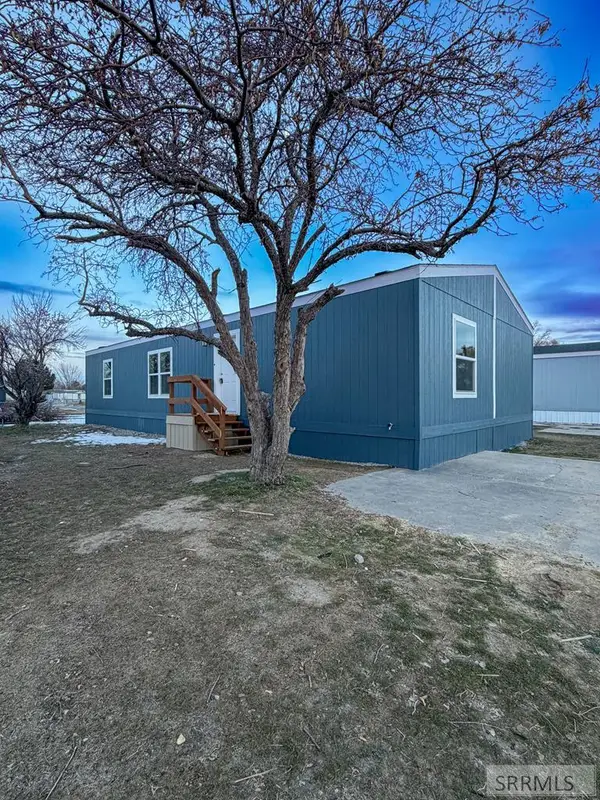 $139,995Active3 beds 2 baths1,500 sq. ft.
$139,995Active3 beds 2 baths1,500 sq. ft.1900 Quinn Road #133, POCATELLO, ID 83202
MLS# 2181873Listed by: EVOLV BROKERAGE - New
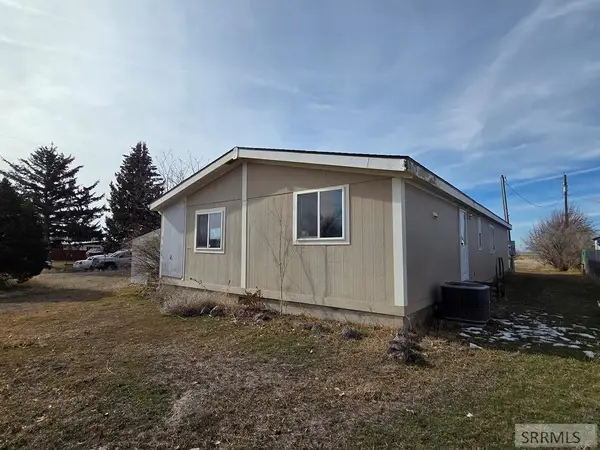 $179,900Active3 beds 2 baths1,456 sq. ft.
$179,900Active3 beds 2 baths1,456 sq. ft.1864 Falcon Circle, POCATELLO, ID 83204
MLS# 2181870Listed by: EXP REALTY LLC - Open Sat, 12 to 2pmNew
 $417,500Active4 beds 2 baths2,184 sq. ft.
$417,500Active4 beds 2 baths2,184 sq. ft.13961 N Hawthorne Rd, Pocatello, ID 83202
MLS# 2134964Listed by: KELLER WILLIAMS REALTY EAST IDAHO - New
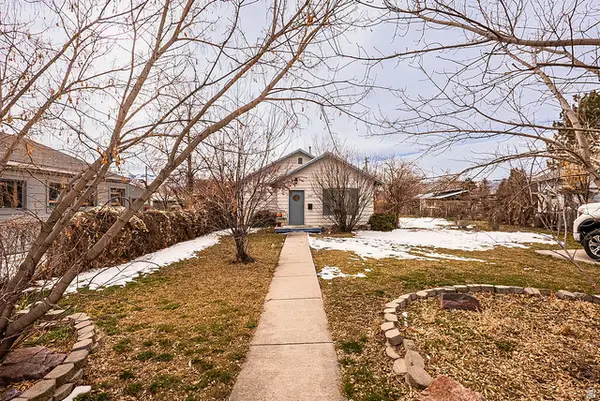 $215,000Active2 beds 1 baths860 sq. ft.
$215,000Active2 beds 1 baths860 sq. ft.825 N 11th Ave, Pocatello, ID 83201
MLS# 2134966Listed by: KELLER WILLIAMS REALTY EAST IDAHO - New
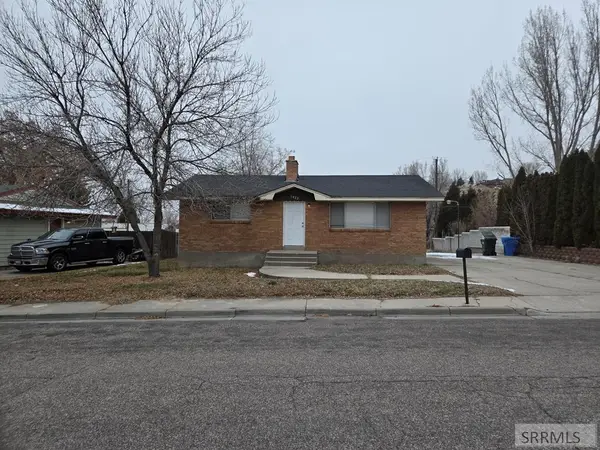 $280,000Active4 beds 2 baths2,072 sq. ft.
$280,000Active4 beds 2 baths2,072 sq. ft.1022 Deon Drive, POCATELLO, ID 83201
MLS# 2181839Listed by: IDAHO FALLS REAL ESTATE INVESTMENT

