2861 Lois Lane, Pocatello, ID 83201
Local realty services provided by:Better Homes and Gardens Real Estate 43° North
2861 Lois Lane,Pocatello, ID 83201
$624,900
- 6 Beds
- 4 Baths
- 4,566 sq. ft.
- Single family
- Active
Listed by: tanner kuhn
Office: silvercreek realty group
MLS#:2180254
Source:ID_SRMLS
Price summary
- Price:$624,900
- Price per sq. ft.:$136.86
About this home
This well-built 6-bedroom home offers space, comfort, and smart design for everyday living. The main-floor master suite and main-level laundry provide convenient living, while the generous layout offers room for everyone. The kitchen is a standout, featuring granite countertops, a double oven, and a large gas range—perfect for home chefs and hosting. Enjoy outdoor living year-round with a covered deck off the main level and a covered patio with walkout basement access, all overlooking a mature, spacious backyard. Additional bedrooms upstairs and a cozy basement family room offer flexibility for guests, hobbies, or work-from-home needs. Solar panels help keep energy bills low, making this home both comfortable and efficient. With solid construction and room to make it your own, this home is ready for your personal touch. A great opportunity in a desirable area—don't miss it!
Contact an agent
Home facts
- Year built:1992
- Listing ID #:2180254
- Added:118 day(s) ago
- Updated:February 13, 2026 at 03:47 PM
Rooms and interior
- Bedrooms:6
- Total bathrooms:4
- Full bathrooms:3
- Half bathrooms:1
- Living area:4,566 sq. ft.
Heating and cooling
- Heating:Forced Air
Structure and exterior
- Roof:Metal
- Year built:1992
- Building area:4,566 sq. ft.
- Lot area:0.43 Acres
Schools
- High school:HIGHLAND
- Middle school:FRANKLIN
- Elementary school:GATE CITY
Utilities
- Water:Public
- Sewer:Public Sewer
Finances and disclosures
- Price:$624,900
- Price per sq. ft.:$136.86
- Tax amount:$5,391 (2024)
New listings near 2861 Lois Lane
- New
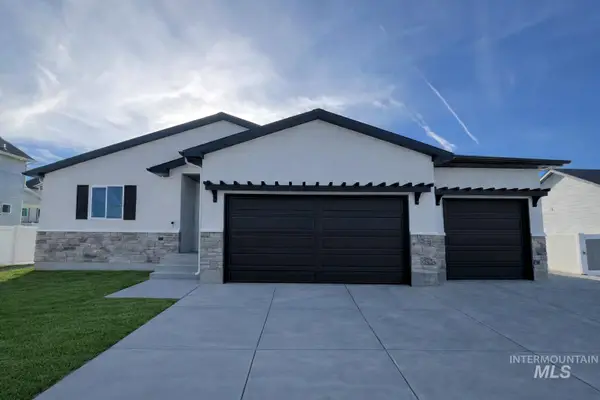 $585,000Active6 beds 3 baths1,550 sq. ft.
$585,000Active6 beds 3 baths1,550 sq. ft.2097 Magellan Loop, Pocatello, ID 83204
MLS# 98974663Listed by: ALLSTAR HOMES REALTY INC - New
 $585,000Active6 beds 3 baths3,100 sq. ft.
$585,000Active6 beds 3 baths3,100 sq. ft.2097 Magellan Loop, POCATELLO, ID 83204
MLS# 2182017Listed by: ALLSTAR HOMES REALTY INC 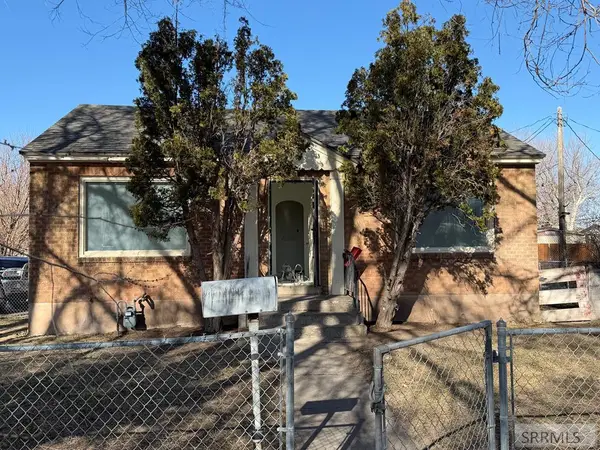 $189,900Pending3 beds 1 baths1,696 sq. ft.
$189,900Pending3 beds 1 baths1,696 sq. ft.908 Hayden Street, POCATELLO, ID 83201
MLS# 2181959Listed by: REAL SERVICE REALTY LLC- New
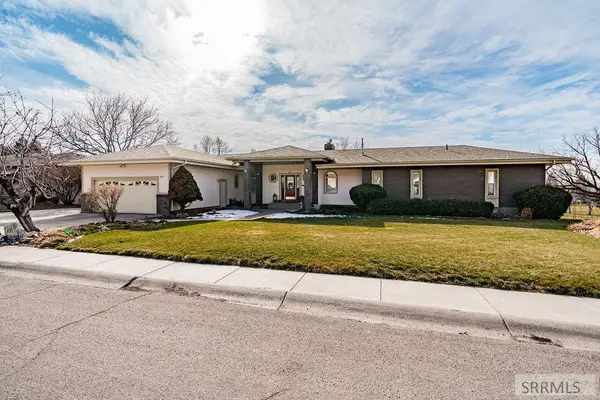 $649,999Active5 beds 4 baths4,087 sq. ft.
$649,999Active5 beds 4 baths4,087 sq. ft.495 Fairway Drive, POCATELLO, ID 83201
MLS# 2181931Listed by: KELLER WILLIAMS REALTY EAST IDAHO 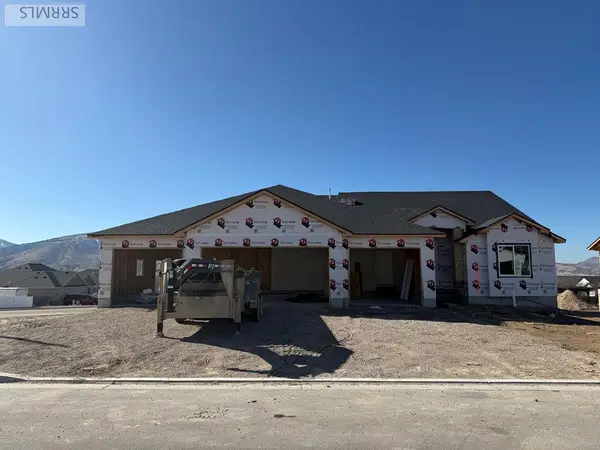 $608,000Pending2 beds 3 baths3,683 sq. ft.
$608,000Pending2 beds 3 baths3,683 sq. ft.3021 Dewinter Dr, POCATELLO, ID 83204
MLS# 2181894Listed by: RE/MAX COUNTRY REAL ESTATE- New
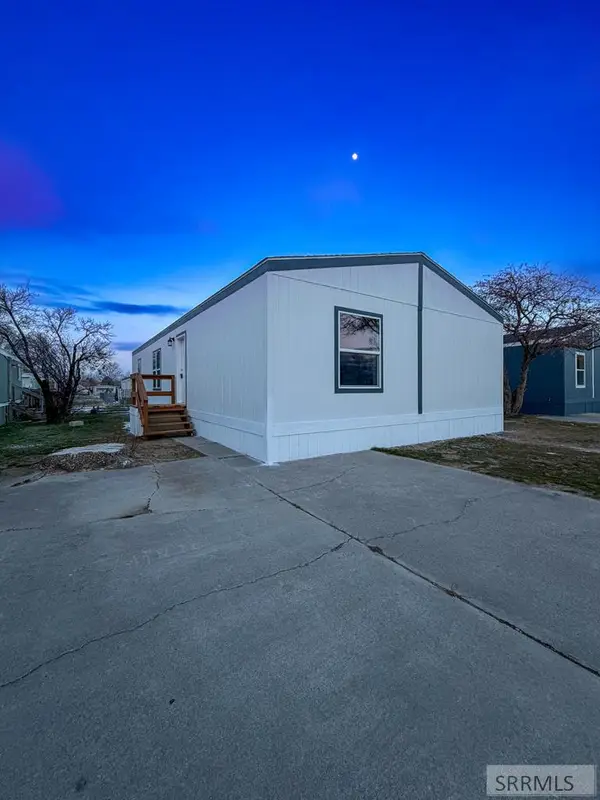 $139,995Active3 beds 2 baths1,500 sq. ft.
$139,995Active3 beds 2 baths1,500 sq. ft.1900 Quinn Road #134, POCATELLO, ID 83202
MLS# 2181880Listed by: EVOLV BROKERAGE - New
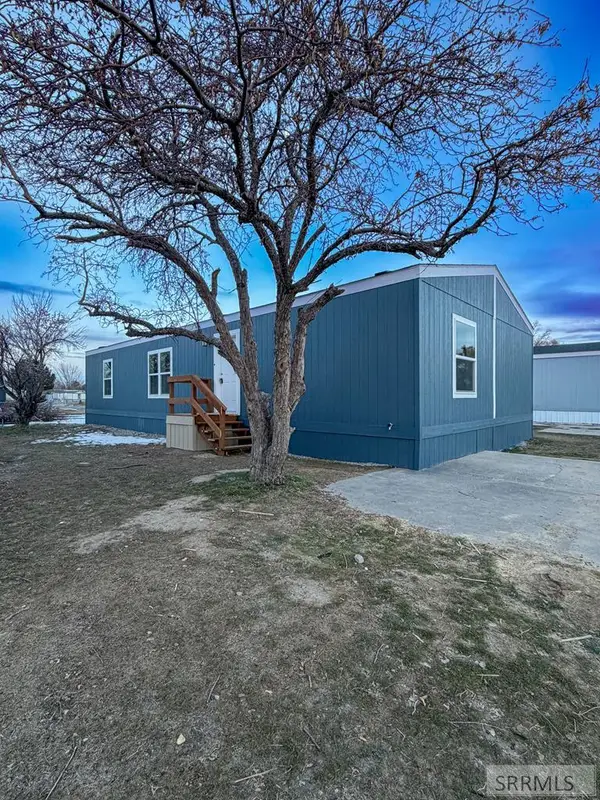 $139,995Active3 beds 2 baths1,500 sq. ft.
$139,995Active3 beds 2 baths1,500 sq. ft.1900 Quinn Road #133, POCATELLO, ID 83202
MLS# 2181873Listed by: EVOLV BROKERAGE - New
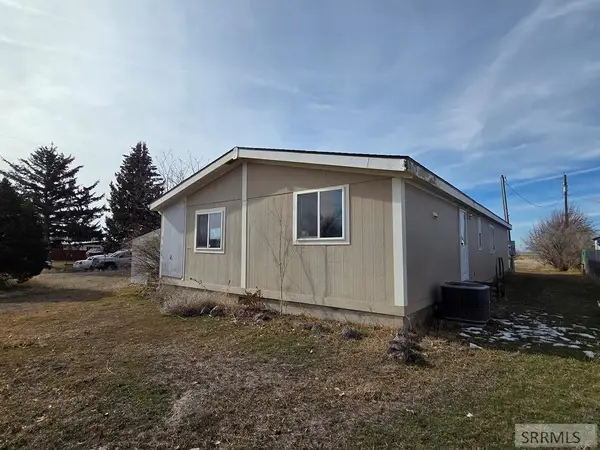 $179,900Active3 beds 2 baths1,456 sq. ft.
$179,900Active3 beds 2 baths1,456 sq. ft.1864 Falcon Circle, POCATELLO, ID 83204
MLS# 2181870Listed by: EXP REALTY LLC - Open Sat, 12 to 2pmNew
 $417,500Active4 beds 2 baths2,184 sq. ft.
$417,500Active4 beds 2 baths2,184 sq. ft.13961 N Hawthorne Rd, Pocatello, ID 83202
MLS# 2134964Listed by: KELLER WILLIAMS REALTY EAST IDAHO - New
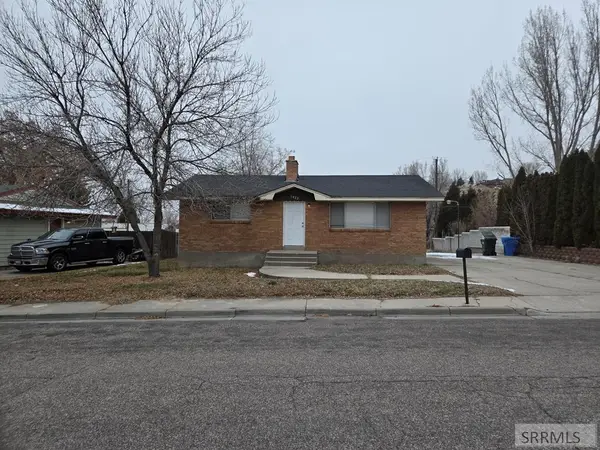 $280,000Active4 beds 2 baths2,072 sq. ft.
$280,000Active4 beds 2 baths2,072 sq. ft.1022 Deon Drive, POCATELLO, ID 83201
MLS# 2181839Listed by: IDAHO FALLS REAL ESTATE INVESTMENT

