3000 Summit Drive, POCATELLO, ID 83201
Local realty services provided by:Better Homes and Gardens Real Estate 43° North
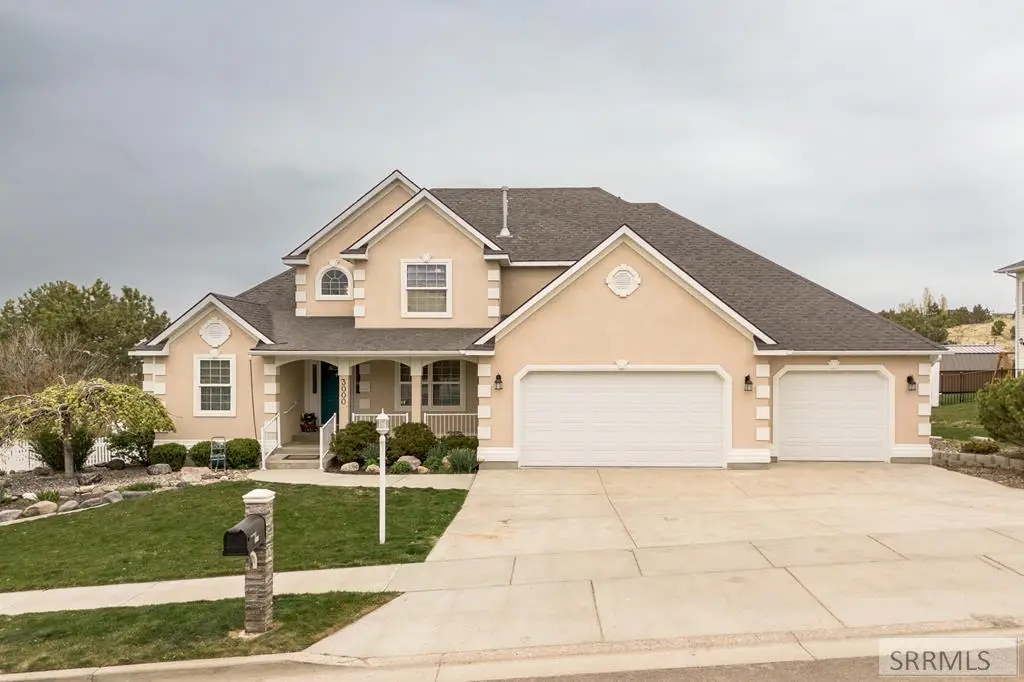

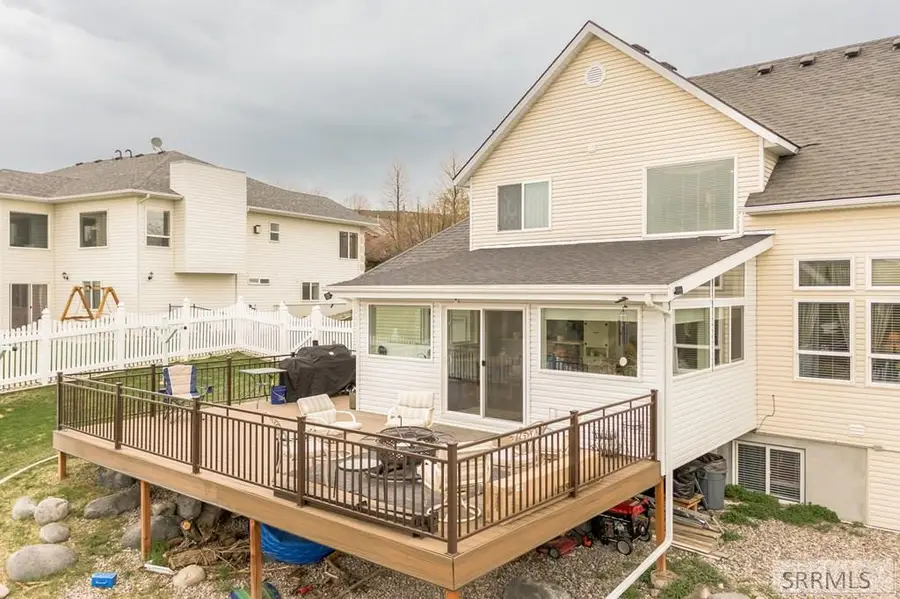
3000 Summit Drive,POCATELLO, ID 83201
$689,000
- 6 Beds
- 4 Baths
- 4,144 sq. ft.
- Single family
- Pending
Listed by:blake jones
Office:silvercreek realty group
MLS#:2176079
Source:ID_SRMLS
Price summary
- Price:$689,000
- Price per sq. ft.:$166.26
About this home
Come see this nicely updated 6 bed, 3.5 bath home in Highland area. Great floorplan with many Main Floor features: Enjoy the office with custom cabinetry, trim detail work and French doors right off the 2-story tall entry way. The Primary Bedroom has big vaulted ceilings and a private bathroom with custom cabinetry and beautiful custom tile. Big walk-in closet for the wardrobe! Large family room with amazing views through 2-story tall windows. Bright kitchen with new appliances and a walk-in pantry. The breakfast nook opens into a beautiful airy sunroom, which carries outside onto a new composite deck with amazing views. A powder room and laundry rounds out the main floor. Upstairs has 2 great bedrooms, each with a walk in closet. There is also an updated bathroom with new cabinets, countertops, and tile; and an open living room area offering a large view window. The lower level has so much more to offer-3 bedrooms, an additional bath and Family Room with a gas fireplace. There is also a 2nd Kitchen on the lower level. With a walk-out basement, the lower level could be used as a rental. Nice 3 car garage with an included workshop. The home has a great view-backing up to the ravine on the North of Summit Drive, there will never be any neighbors directly to the rear. Enjoy views!
Contact an agent
Home facts
- Year built:1999
- Listing Id #:2176079
- Added:106 day(s) ago
- Updated:August 06, 2025 at 07:10 AM
Rooms and interior
- Bedrooms:6
- Total bathrooms:4
- Full bathrooms:3
- Half bathrooms:1
- Living area:4,144 sq. ft.
Heating and cooling
- Cooling:Mini Split
- Heating:Forced Air, Mini Split
Structure and exterior
- Roof:Architectural
- Year built:1999
- Building area:4,144 sq. ft.
- Lot area:0.37 Acres
Schools
- High school:HIGHLAND
- Middle school:FRANKLIN
- Elementary school:EDAHOW
Utilities
- Water:Public
- Sewer:Public Sewer
Finances and disclosures
- Price:$689,000
- Price per sq. ft.:$166.26
- Tax amount:$5,023 (2024)
New listings near 3000 Summit Drive
- New
 $310,000Active4 beds 2 baths1,659 sq. ft.
$310,000Active4 beds 2 baths1,659 sq. ft.374 Mattwood Dr, POCATELLO, ID 83204
MLS# 2178813Listed by: KELLER WILLIAMS REALTY EAST IDAHO - New
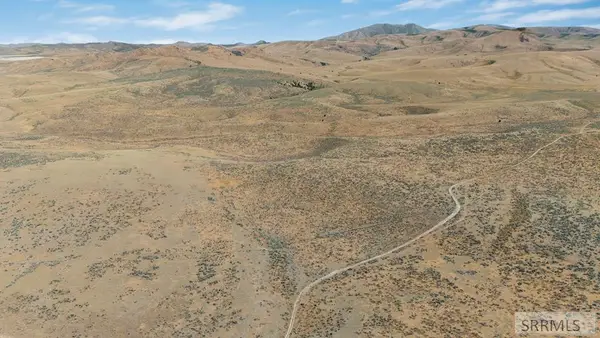 $560,000Active159.58 Acres
$560,000Active159.58 AcresTBD Cemetary Road, POCATELLO, ID 83202
MLS# 2178783Listed by: KELLER WILLIAMS REALTY EAST IDAHO 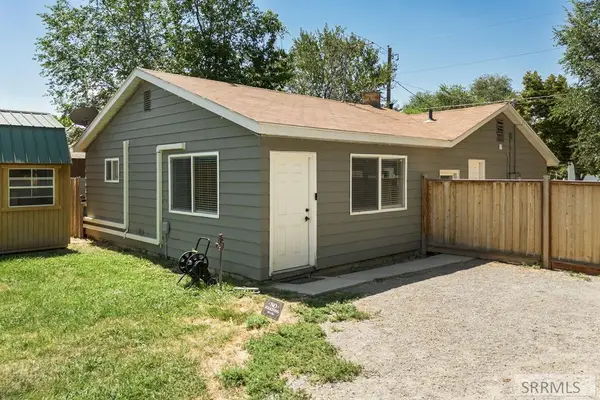 $265,000Pending3 beds 1 baths1,040 sq. ft.
$265,000Pending3 beds 1 baths1,040 sq. ft.837 Randolph Ave, POCATELLO, ID 83201
MLS# 2178781Listed by: IDAHO ROCKY MOUNTAIN REAL ESTATE- New
 $326,000Active5 beds 3 baths2,099 sq. ft.
$326,000Active5 beds 3 baths2,099 sq. ft.160 Park Avenue, POCATELLO, ID 83201
MLS# 2178726Listed by: SILVERCREEK REALTY GROUP - New
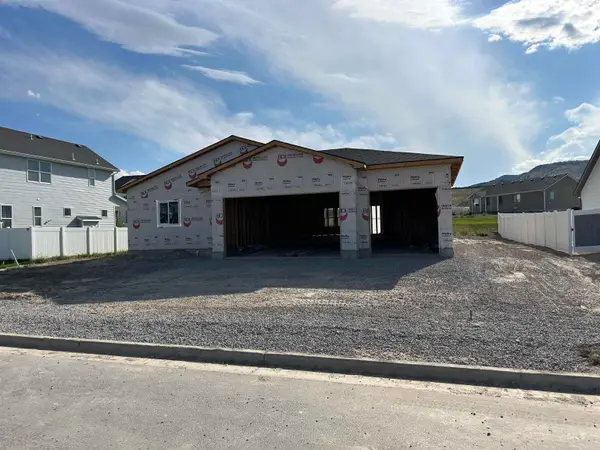 $529,900Active6 beds 3 baths1,550 sq. ft.
$529,900Active6 beds 3 baths1,550 sq. ft.2097 Magellan Loop, Pocatello, ID 83204
MLS# 98956946Listed by: ALLSTAR HOMES REALTY INC - New
 $529,900Active6 beds 3 baths1,550 sq. ft.
$529,900Active6 beds 3 baths1,550 sq. ft.2089 Magellan Loop, Pocatello, ID 83204
MLS# 98956934Listed by: ALLSTAR HOMES REALTY INC 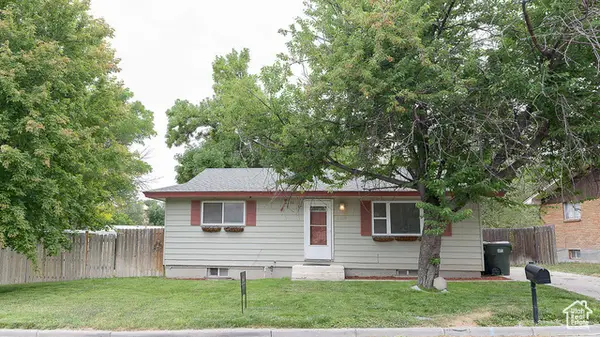 $300,000Active4 beds 2 baths1,728 sq. ft.
$300,000Active4 beds 2 baths1,728 sq. ft.1018 Deon Dr, Pocatello, ID 83201
MLS# 2102237Listed by: KELLER WILLIAMS REALTY EAST IDAHO $47,900Active2 beds 1 baths564 sq. ft.
$47,900Active2 beds 1 baths564 sq. ft.450 Griffith #29, Pocatello, ID 83201
MLS# 98956341Listed by: PRICE REAL ESTATE, INC.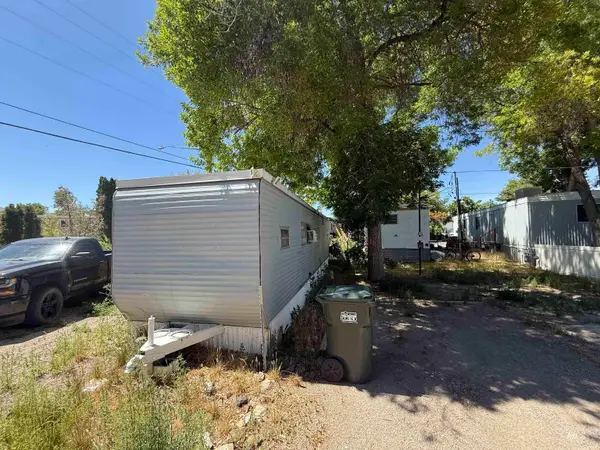 $27,900Active1 beds 1 baths320 sq. ft.
$27,900Active1 beds 1 baths320 sq. ft.1935 S 5th Ave #B11, Pocatello, ID 83201
MLS# 98956344Listed by: PRICE REAL ESTATE, INC.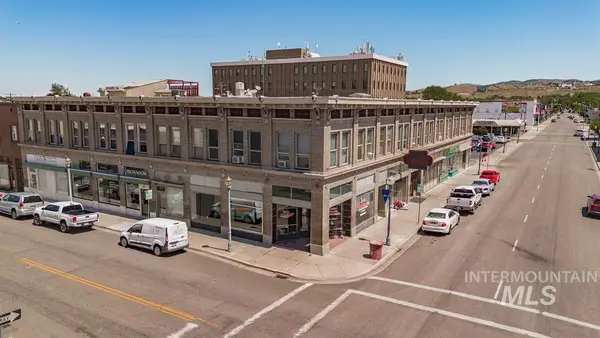 $1,890,000Active-- beds -- baths42,780 sq. ft.
$1,890,000Active-- beds -- baths42,780 sq. ft.310 E Center St, Pocatello, ID 83201
MLS# 98956113Listed by: KELLER WILLIAMS REALTY BOISE
