386 Cutshalts Rd, Pocatello, ID 83202
Local realty services provided by:Better Homes and Gardens Real Estate 43° North
Listed by: brandon terry
Office: real broker llc.
MLS#:2178396
Source:ID_SRMLS
Price summary
- Price:$275,000
- Price per sq. ft.:$83.33
About this home
**Builders & House flippers wanted!** Potential, potential, potential $$$! On 5 Acres with massive home, ranch style fixer upper, with architectural 50-year shingle roof, Gas Furnace, Water heater, & maniflod syster with pex lines all installed as of 2019,. This home has everything you could ask for on the main level with wheelchair accessibility, with 4 bedrooms, 2 & 1/2 bathrooms, and a laundry room/pantry. It could be a 6-bed, 4-bath home, including the basement. The bones of this home look good with a manifold system, updated electrical service, a newer furnace, and a water heater. This property has City water but also has a well House (Not in use). However, make no doubt about it, this is a blank canvas and will need a complete remodel inside and out to the studs. This Property is very private while still Close to town, but also has all the infrastructure to build today. Irrigation rights with/ a Fort Hall ditch rider service. Builders & House flippers wanted! Owner financing is Available with 35% down. 25' ft Easement access will be established on the East side of the property to Access the back 5 acres the property.
Contact an agent
Home facts
- Year built:1985
- Listing ID #:2178396
- Added:205 day(s) ago
- Updated:February 13, 2026 at 03:47 PM
Rooms and interior
- Bedrooms:6
- Total bathrooms:3
- Full bathrooms:2
- Half bathrooms:1
- Living area:3,300 sq. ft.
Heating and cooling
- Heating:Forced Air, Propane
Structure and exterior
- Roof:Architectural
- Year built:1985
- Building area:3,300 sq. ft.
- Lot area:3.75 Acres
Schools
- High school:HIGHLAND
- Middle school:HAWTHORNE MIDDLE SCHOOL
- Elementary school:TYHEE
Utilities
- Water:Public, Well
- Sewer:Private Septic
Finances and disclosures
- Price:$275,000
- Price per sq. ft.:$83.33
- Tax amount:$1,150 (2024)
New listings near 386 Cutshalts Rd
- New
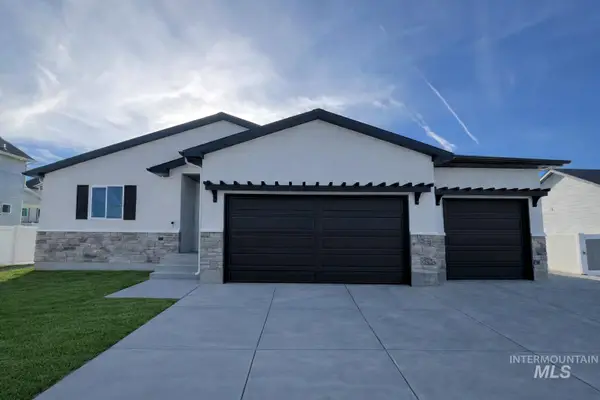 $585,000Active6 beds 3 baths1,550 sq. ft.
$585,000Active6 beds 3 baths1,550 sq. ft.2097 Magellan Loop, Pocatello, ID 83204
MLS# 98974663Listed by: ALLSTAR HOMES REALTY INC - New
 $585,000Active6 beds 3 baths3,100 sq. ft.
$585,000Active6 beds 3 baths3,100 sq. ft.2097 Magellan Loop, POCATELLO, ID 83204
MLS# 2182017Listed by: ALLSTAR HOMES REALTY INC 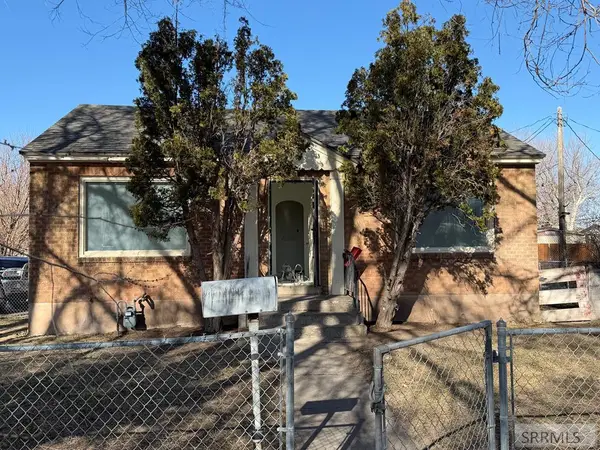 $189,900Pending3 beds 1 baths1,696 sq. ft.
$189,900Pending3 beds 1 baths1,696 sq. ft.908 Hayden Street, POCATELLO, ID 83201
MLS# 2181959Listed by: REAL SERVICE REALTY LLC- New
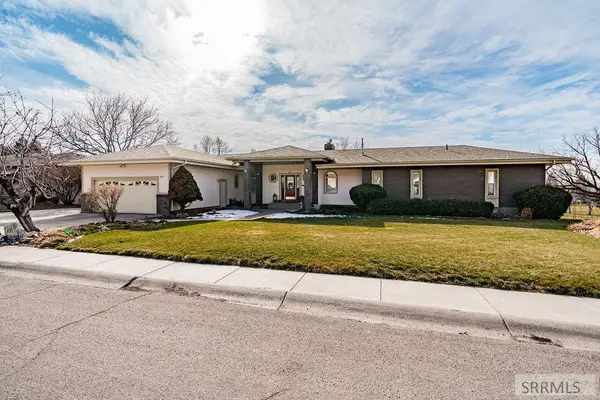 $649,999Active5 beds 4 baths4,087 sq. ft.
$649,999Active5 beds 4 baths4,087 sq. ft.495 Fairway Drive, POCATELLO, ID 83201
MLS# 2181931Listed by: KELLER WILLIAMS REALTY EAST IDAHO 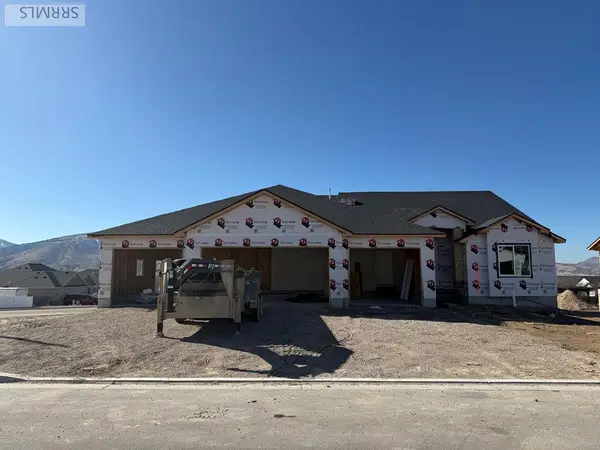 $608,000Pending2 beds 3 baths3,683 sq. ft.
$608,000Pending2 beds 3 baths3,683 sq. ft.3021 Dewinter Dr, POCATELLO, ID 83204
MLS# 2181894Listed by: RE/MAX COUNTRY REAL ESTATE- New
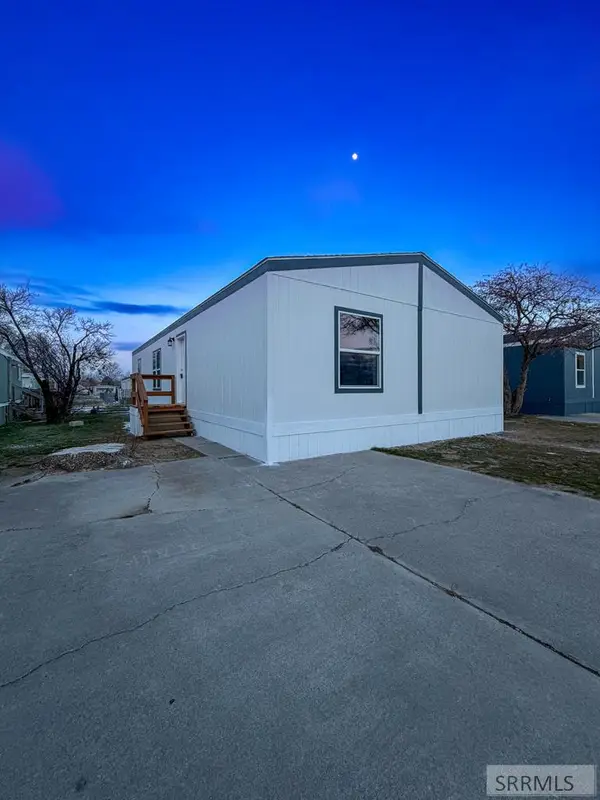 $139,995Active3 beds 2 baths1,500 sq. ft.
$139,995Active3 beds 2 baths1,500 sq. ft.1900 Quinn Road #134, POCATELLO, ID 83202
MLS# 2181880Listed by: EVOLV BROKERAGE - New
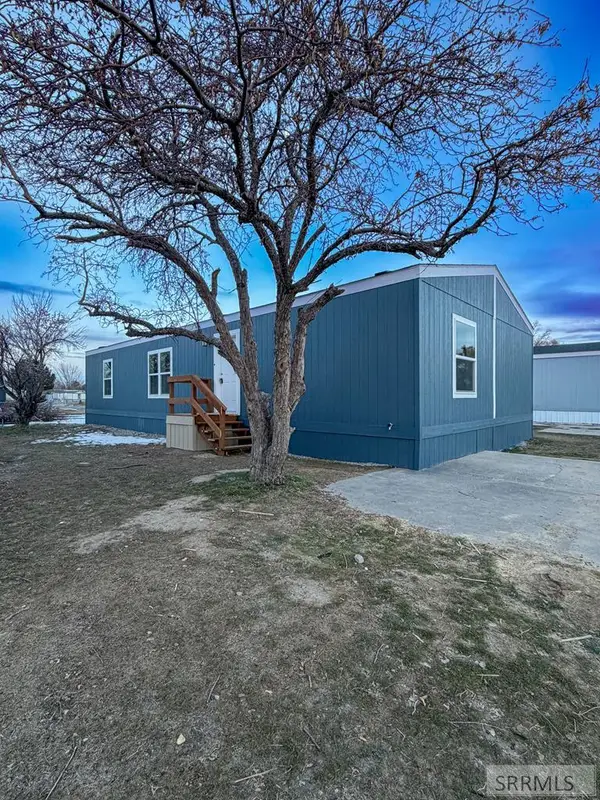 $139,995Active3 beds 2 baths1,500 sq. ft.
$139,995Active3 beds 2 baths1,500 sq. ft.1900 Quinn Road #133, POCATELLO, ID 83202
MLS# 2181873Listed by: EVOLV BROKERAGE - New
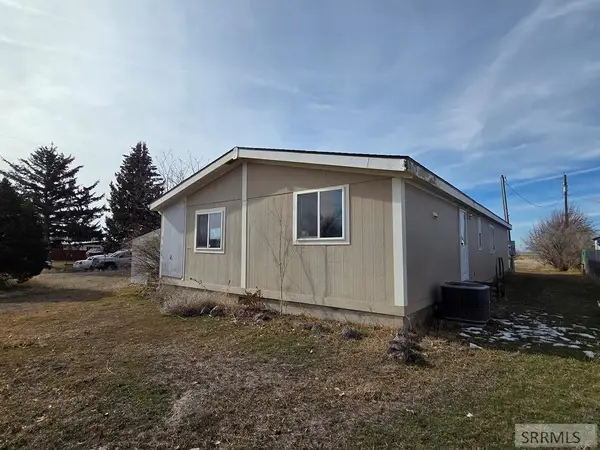 $179,900Active3 beds 2 baths1,456 sq. ft.
$179,900Active3 beds 2 baths1,456 sq. ft.1864 Falcon Circle, POCATELLO, ID 83204
MLS# 2181870Listed by: EXP REALTY LLC - Open Sat, 12 to 2pmNew
 $417,500Active4 beds 2 baths2,184 sq. ft.
$417,500Active4 beds 2 baths2,184 sq. ft.13961 N Hawthorne Rd, Pocatello, ID 83202
MLS# 2134964Listed by: KELLER WILLIAMS REALTY EAST IDAHO - New
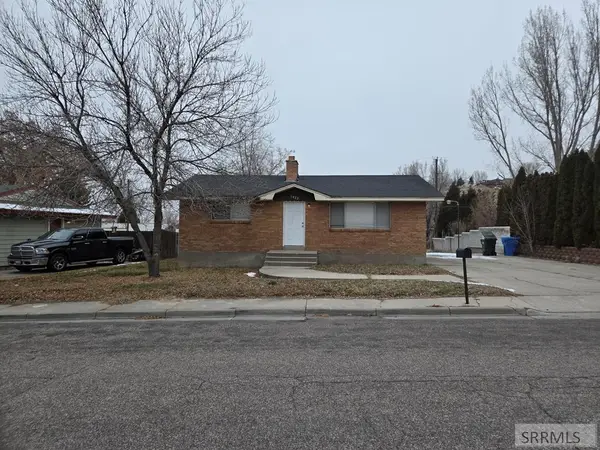 $280,000Active4 beds 2 baths2,072 sq. ft.
$280,000Active4 beds 2 baths2,072 sq. ft.1022 Deon Drive, POCATELLO, ID 83201
MLS# 2181839Listed by: IDAHO FALLS REAL ESTATE INVESTMENT

