386 Cutshalts Rd, Pocatello, ID 83202
Local realty services provided by:Better Homes and Gardens Real Estate 43° North
Listed by: brandon terry
Office: real broker llc.
MLS#:2178395
Source:ID_SRMLS
Price summary
- Price:$365,000
- Price per sq. ft.:$110.61
About this home
**Builders & House flippers wanted!** Potential, potential, potential $$$! 10 Acres with massive home, ranch style fixer upper, with brand new architectural 50-year shingle roof as of 2019. This home has everything you could ask for on the main level with wheelchair accessibility, with 4 bedrooms, 2 & 1/2 bathrooms, and a laundry room/pantry. It could be a 6-bed, 4-bath home, including the basement. The bones of this home look good with a manifold system, updated electrical service, a newer furnace, and a water heater. This property has City water but also has a well House (Not in use). However, make no doubt about it, this is a blank canvas and will need a complete remodel inside and out to the studs. This Property is not only very private while still Close to town, but also has all the infrastructure to build today on the back 6 Acres! That is right, it has a 2nd Septic System in place, City water stubbed in, 2nd Power meter installed (Idaho Power), and Irrigation rights with/ a Fort Hall ditch rider service. But wait, there is more, and this is your MONEY Maker: There is a City Water line that runs down the East side of the Property against the property along the Easement for "Dotty Lane". This would be Ideal to cut up into 4 lots or even more if you wanted.
Contact an agent
Home facts
- Year built:1985
- Listing ID #:2178395
- Added:160 day(s) ago
- Updated:December 17, 2025 at 08:04 PM
Rooms and interior
- Bedrooms:6
- Total bathrooms:3
- Full bathrooms:2
- Half bathrooms:1
- Living area:3,300 sq. ft.
Heating and cooling
- Heating:Forced Air, Propane
Structure and exterior
- Roof:Architectural
- Year built:1985
- Building area:3,300 sq. ft.
- Lot area:10 Acres
Schools
- High school:HIGHLAND
- Middle school:HAWTHORNE MIDDLE SCHOOL
- Elementary school:TYHEE
Utilities
- Water:Public, Well
- Sewer:Private Septic
Finances and disclosures
- Price:$365,000
- Price per sq. ft.:$110.61
- Tax amount:$1,150 (2024)
New listings near 386 Cutshalts Rd
- New
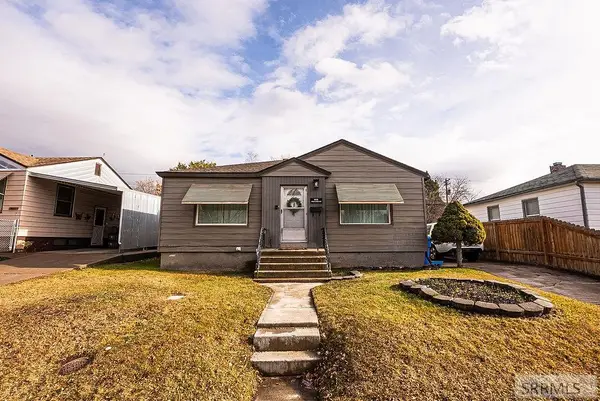 $285,000Active3 beds 2 baths1,440 sq. ft.
$285,000Active3 beds 2 baths1,440 sq. ft.432 Franklin, POCATELLO, ID 83201
MLS# 2181197Listed by: REAL BROKER LLC - New
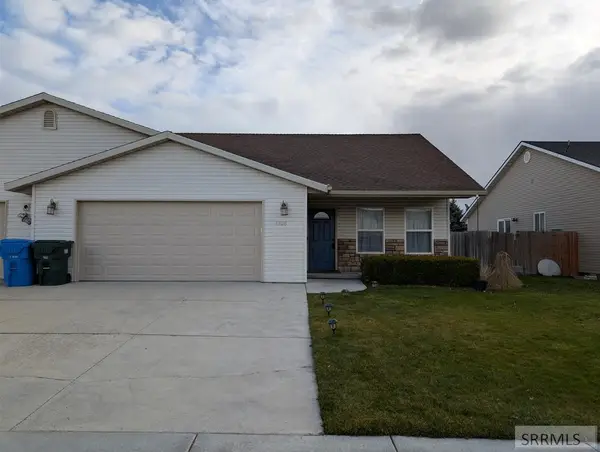 $320,000Active3 beds 2 baths1,450 sq. ft.
$320,000Active3 beds 2 baths1,450 sq. ft.4128 Sunny Brook Road, POCATELLO, ID 83202
MLS# 2181196Listed by: EVOLV BROKERAGE - New
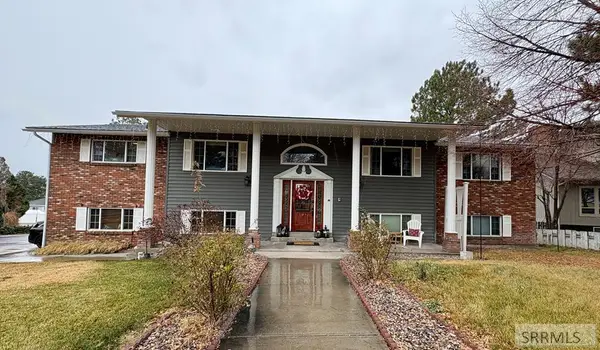 $449,900Active4 beds 3 baths3,069 sq. ft.
$449,900Active4 beds 3 baths3,069 sq. ft.1861 Anita Place, POCATELLO, ID 83201
MLS# 2181167Listed by: KELLER WILLIAMS REALTY EAST IDAHO - New
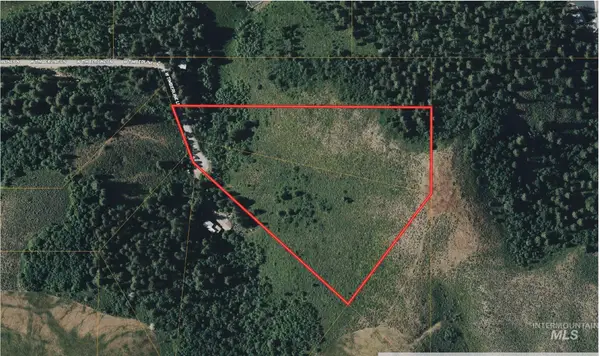 $157,999Active12.32 Acres
$157,999Active12.32 Acres4700 W Timberline Lane, Pocatello, ID 83201
MLS# 98970127Listed by: PLATLABS, LLC - New
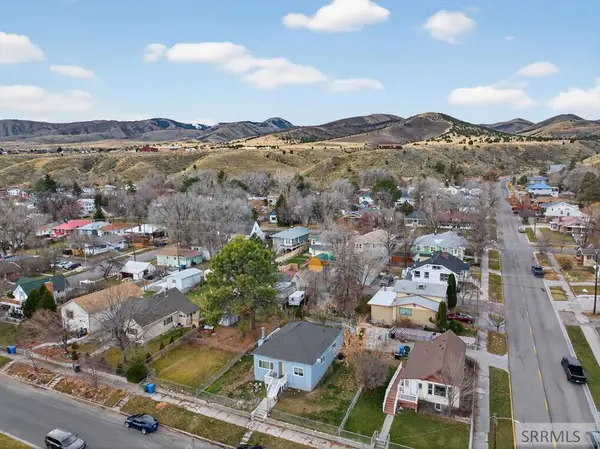 $299,000Active3 beds 1 baths1,213 sq. ft.
$299,000Active3 beds 1 baths1,213 sq. ft.337 Johnson Avenue, POCATELLO, ID 83204
MLS# 2181156Listed by: REAL BROKER LLC 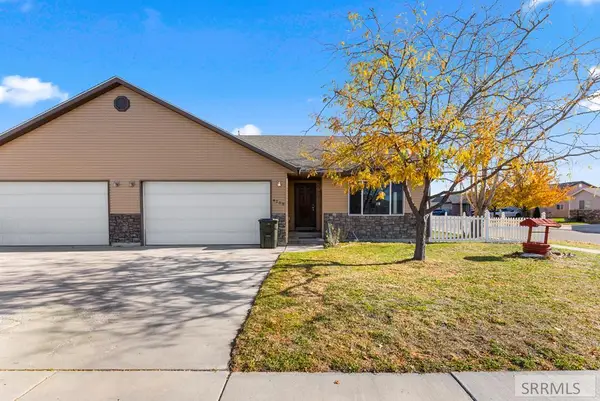 $269,900Active2 beds 2 baths1,209 sq. ft.
$269,900Active2 beds 2 baths1,209 sq. ft.4208 Sunny Brook Road, POCATELLO, ID 83202
MLS# 2180731Listed by: EXP REALTY LLC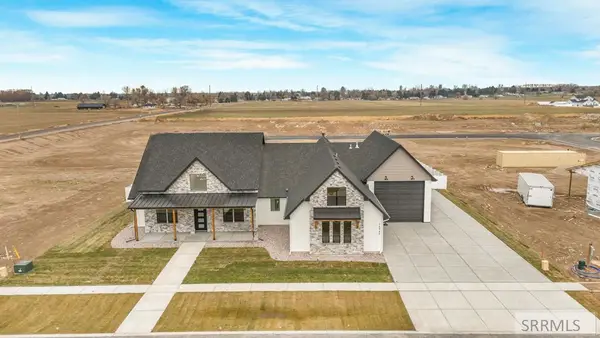 $1,015,000Active4 beds 4 baths3,551 sq. ft.
$1,015,000Active4 beds 4 baths3,551 sq. ft.14940 Westfield Ave, POCATELLO, ID 83202
MLS# 2181153Listed by: RE/MAX COUNTRY REAL ESTATE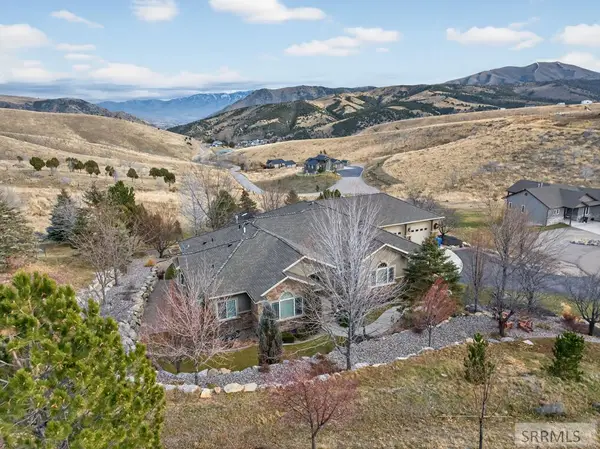 $1,499,900Active6 beds 5 baths5,569 sq. ft.
$1,499,900Active6 beds 5 baths5,569 sq. ft.9578 Braxton Drive, POCATELLO, ID 83204
MLS# 2181154Listed by: RE/MAX COUNTRY REAL ESTATE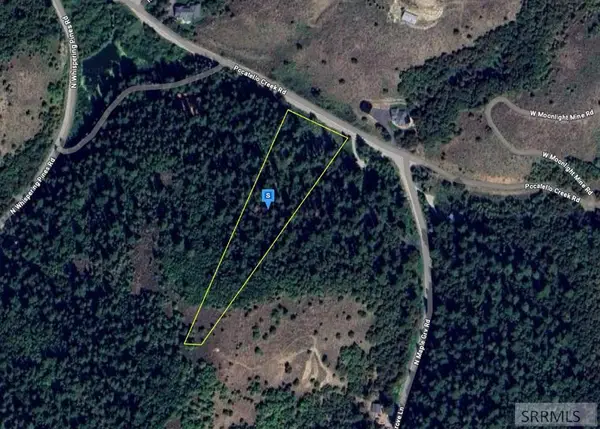 $109,999Active3.17 Acres
$109,999Active3.17 Acres5155 Moonlight Mine Road, POCATELLO, ID 83201
MLS# 2181143Listed by: PLATLABS, LLC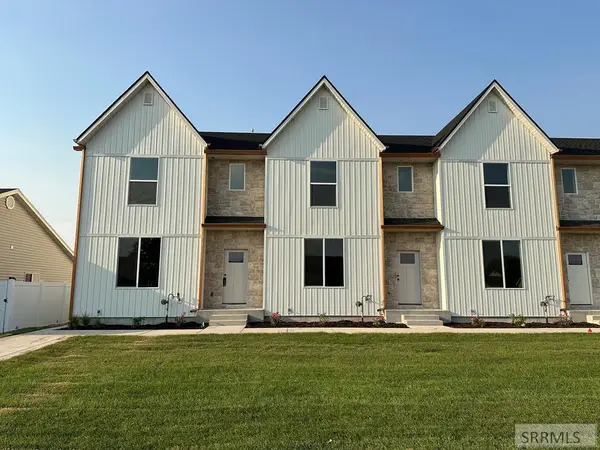 $300,000Pending3 beds 3 baths1,530 sq. ft.
$300,000Pending3 beds 3 baths1,530 sq. ft.1266 Wright Road #C, POCATELLO, ID 83202
MLS# 2180609Listed by: PREMIER PROPERTIES REAL ESTATE CO.
