4456 Center Street, Pocatello, ID 83201
Local realty services provided by:Better Homes and Gardens Real Estate 43° North
4456 Center Street,Pocatello, ID 83201
$667,500
- 4 Beds
- 4 Baths
- 2,816 sq. ft.
- Single family
- Active
Listed by: aaron anderson
Office: re/max country real estate
MLS#:2178494
Source:ID_SRMLS
Price summary
- Price:$667,500
- Price per sq. ft.:$237.04
About this home
Welcome to this exceptional new construction opportunity, perched atop a serene hill that offers stunning panoramic views. Situated with quick access to I-15, Idaho State University, and Portneuf Medical Center, this home is perfectly positioned for both work and leisure. A scenic trail system winds throughout the neighborhood, offering easy access to outdoor adventures right outside your door. The spacious design of this home features vaulted ceilings, a walk-out basement, and daylight windows. This thoughtfully planned layout includes a large deck off the back patio, ideal for enjoying the morning sunrise, while taking in the incredible views of Pocatello Creek. With the home currently under construction, you'll have the possibility of selecting your preferred colors and finishes, but act quickly – time is of the essence to make your selections before the builder does. The property will ALSO include sod and sprinklers in the front yard. Act quick before it's gone!
Contact an agent
Home facts
- Year built:2025
- Listing ID #:2178494
- Added:202 day(s) ago
- Updated:February 13, 2026 at 03:47 PM
Rooms and interior
- Bedrooms:4
- Total bathrooms:4
- Full bathrooms:2
- Half bathrooms:2
- Living area:2,816 sq. ft.
Heating and cooling
- Heating:Forced Air
Structure and exterior
- Roof:Architectural
- Year built:2025
- Building area:2,816 sq. ft.
- Lot area:0.24 Acres
Schools
- High school:HIGHLAND
- Middle school:FRANKLIN
- Elementary school:TENDOY
Utilities
- Water:Public
- Sewer:Public Sewer
Finances and disclosures
- Price:$667,500
- Price per sq. ft.:$237.04
- Tax amount:$212 (2024)
New listings near 4456 Center Street
- New
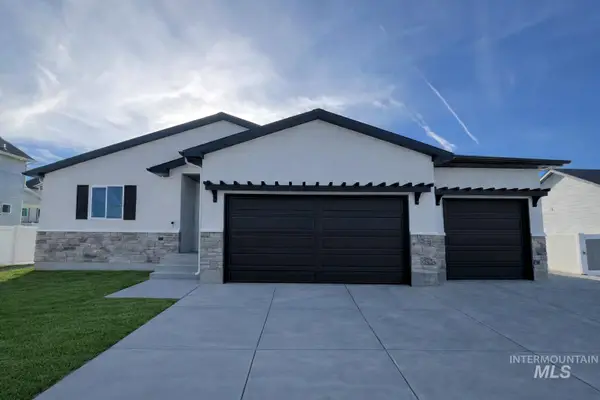 $585,000Active6 beds 3 baths1,550 sq. ft.
$585,000Active6 beds 3 baths1,550 sq. ft.2097 Magellan Loop, Pocatello, ID 83204
MLS# 98974663Listed by: ALLSTAR HOMES REALTY INC - New
 $585,000Active6 beds 3 baths3,100 sq. ft.
$585,000Active6 beds 3 baths3,100 sq. ft.2097 Magellan Loop, POCATELLO, ID 83204
MLS# 2182017Listed by: ALLSTAR HOMES REALTY INC 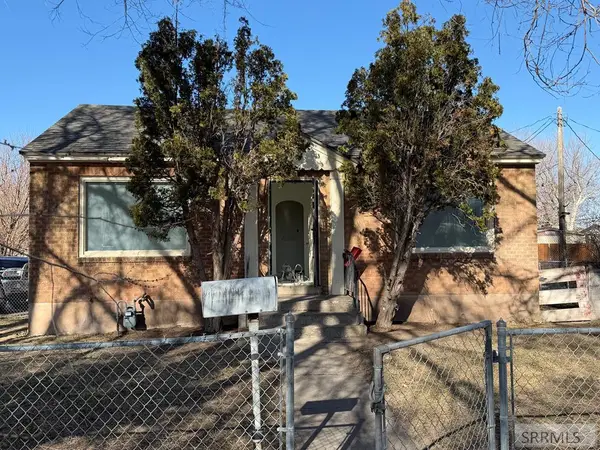 $189,900Pending3 beds 1 baths1,696 sq. ft.
$189,900Pending3 beds 1 baths1,696 sq. ft.908 Hayden Street, POCATELLO, ID 83201
MLS# 2181959Listed by: REAL SERVICE REALTY LLC- New
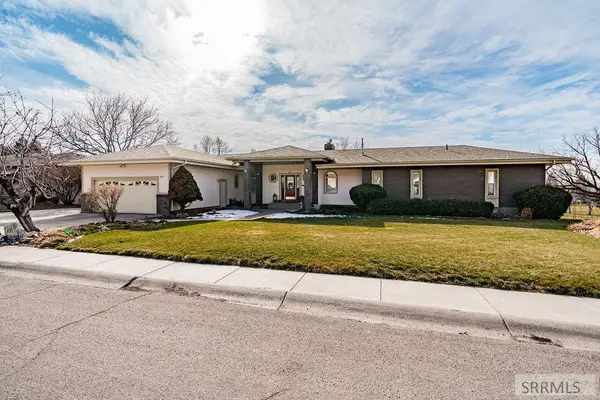 $649,999Active5 beds 4 baths4,087 sq. ft.
$649,999Active5 beds 4 baths4,087 sq. ft.495 Fairway Drive, POCATELLO, ID 83201
MLS# 2181931Listed by: KELLER WILLIAMS REALTY EAST IDAHO 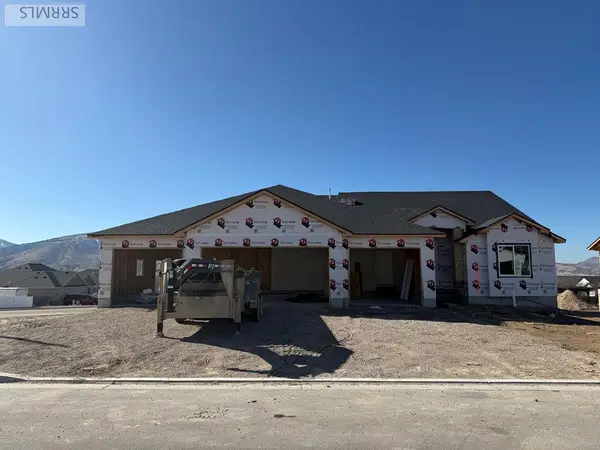 $608,000Pending2 beds 3 baths3,683 sq. ft.
$608,000Pending2 beds 3 baths3,683 sq. ft.3021 Dewinter Dr, POCATELLO, ID 83204
MLS# 2181894Listed by: RE/MAX COUNTRY REAL ESTATE- New
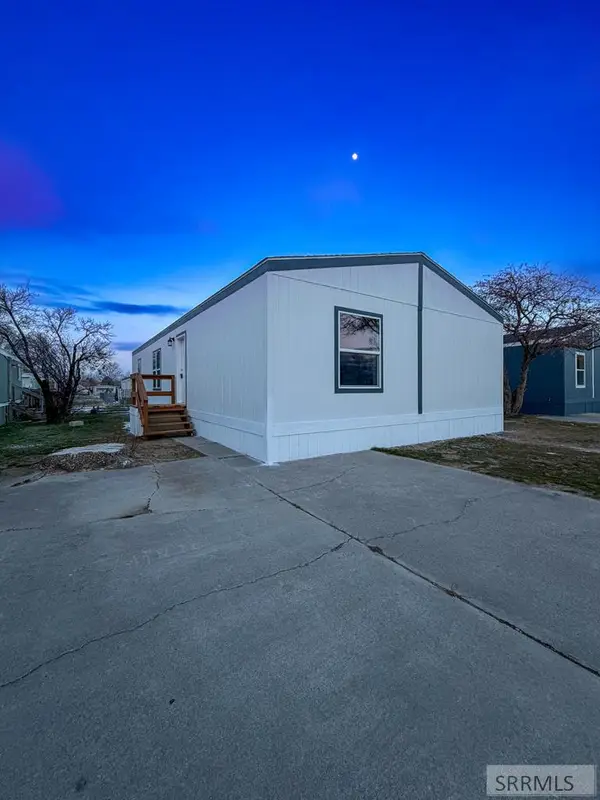 $139,995Active3 beds 2 baths1,500 sq. ft.
$139,995Active3 beds 2 baths1,500 sq. ft.1900 Quinn Road #134, POCATELLO, ID 83202
MLS# 2181880Listed by: EVOLV BROKERAGE - New
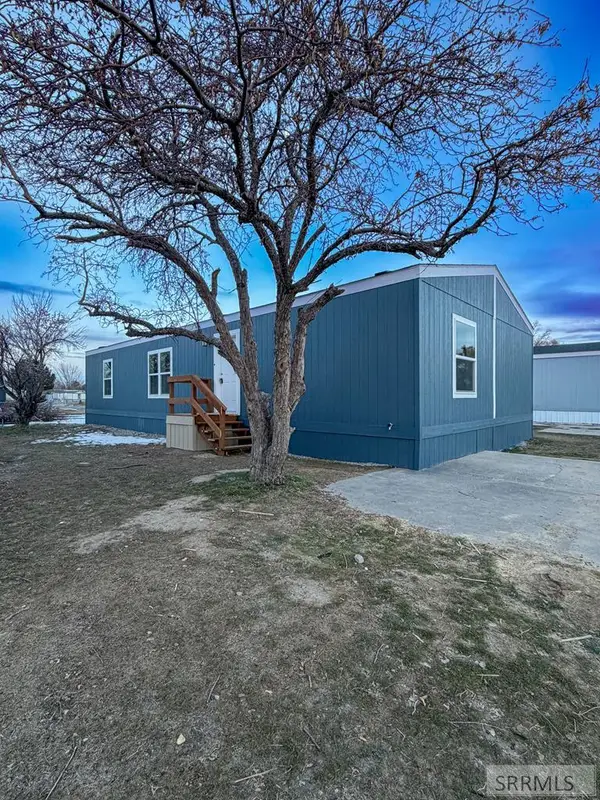 $139,995Active3 beds 2 baths1,500 sq. ft.
$139,995Active3 beds 2 baths1,500 sq. ft.1900 Quinn Road #133, POCATELLO, ID 83202
MLS# 2181873Listed by: EVOLV BROKERAGE - New
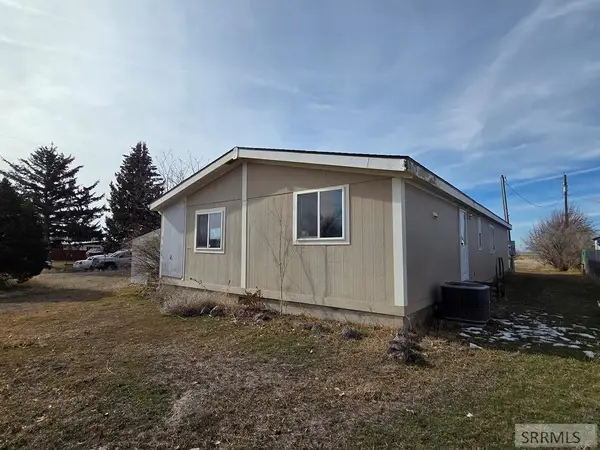 $179,900Active3 beds 2 baths1,456 sq. ft.
$179,900Active3 beds 2 baths1,456 sq. ft.1864 Falcon Circle, POCATELLO, ID 83204
MLS# 2181870Listed by: EXP REALTY LLC - Open Sat, 12 to 2pmNew
 $417,500Active4 beds 2 baths2,184 sq. ft.
$417,500Active4 beds 2 baths2,184 sq. ft.13961 N Hawthorne Rd, Pocatello, ID 83202
MLS# 2134964Listed by: KELLER WILLIAMS REALTY EAST IDAHO - New
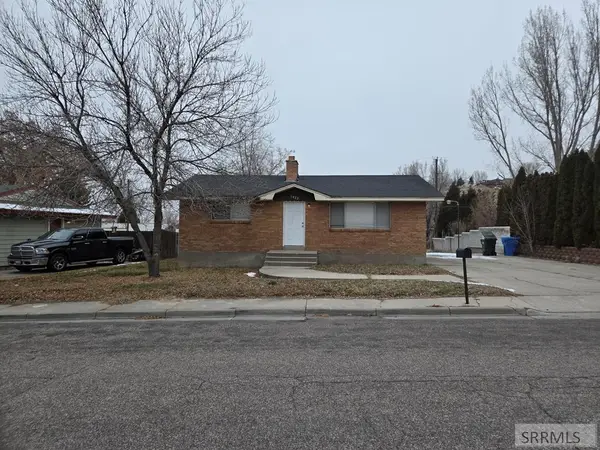 $280,000Active4 beds 2 baths2,072 sq. ft.
$280,000Active4 beds 2 baths2,072 sq. ft.1022 Deon Drive, POCATELLO, ID 83201
MLS# 2181839Listed by: IDAHO FALLS REAL ESTATE INVESTMENT

