4492 Center Street, Pocatello, ID 83201
Local realty services provided by:Better Homes and Gardens Real Estate 43° North
Listed by: aaron anderson
Office: re/max country real estate
MLS#:2177992
Source:ID_SRMLS
Price summary
- Price:$617,500
- Price per sq. ft.:$219.28
About this home
Modern Ranch-Style Home with Walk-Out Basement & Incredible Views! Just minutes from I-15, Idaho State University, restaurants, and shopping, this home offers unbeatable convenience paired with peaceful surroundings and breathtaking views of the Pocatello Creek area. Designed with a popular ranch-style floor plan, this home features an open-concept layout that welcomes you with vaulted ceilings and sun-drenched living spaces. The expansive windows and daylight walk-out basement fill the home with natural light while showcasing the uninterrupted views and open space—with NO backyard neighbors. Step outside onto your covered deck and enjoy the perfect setting for morning relaxation, evening sunsets, or entertaining year-round. In addition to the three bedrooms, 2 full baths, and 2 half baths, you'll find a dedicated room ideal for a home office, gym, or possible 4th bedroom! Set in a vibrant new community with walking trails woven throughout, you'll enjoy the feel of nature with all the perks of city proximity. Front and back yards have sod and sprinklers AND the back yard is fenced!
Contact an agent
Home facts
- Year built:2025
- Listing ID #:2177992
- Added:222 day(s) ago
- Updated:February 13, 2026 at 08:14 AM
Rooms and interior
- Bedrooms:3
- Total bathrooms:4
- Full bathrooms:2
- Half bathrooms:2
- Living area:2,816 sq. ft.
Heating and cooling
- Heating:Forced Air
Structure and exterior
- Roof:Architectural
- Year built:2025
- Building area:2,816 sq. ft.
- Lot area:0.24 Acres
Schools
- High school:CENTURY 25HS
- Middle school:FRANKLIN
- Elementary school:TENDOY
Utilities
- Water:Public
- Sewer:Public Sewer
Finances and disclosures
- Price:$617,500
- Price per sq. ft.:$219.28
- Tax amount:$212 (2024)
New listings near 4492 Center Street
- New
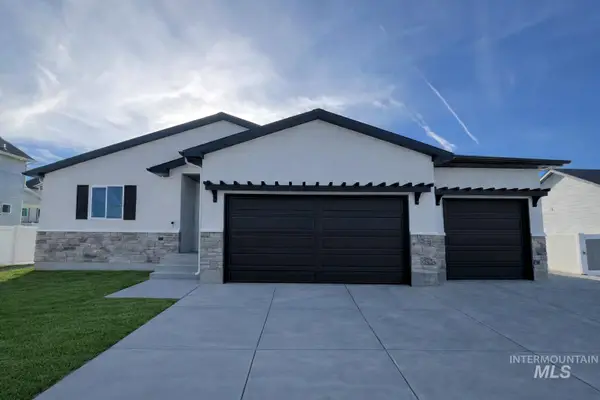 $585,000Active6 beds 3 baths1,550 sq. ft.
$585,000Active6 beds 3 baths1,550 sq. ft.2097 Magellan Loop, Pocatello, ID 83204
MLS# 98974663Listed by: ALLSTAR HOMES REALTY INC - New
 $585,000Active6 beds 3 baths3,100 sq. ft.
$585,000Active6 beds 3 baths3,100 sq. ft.2097 Magellan Loop, POCATELLO, ID 83204
MLS# 2182017Listed by: ALLSTAR HOMES REALTY INC 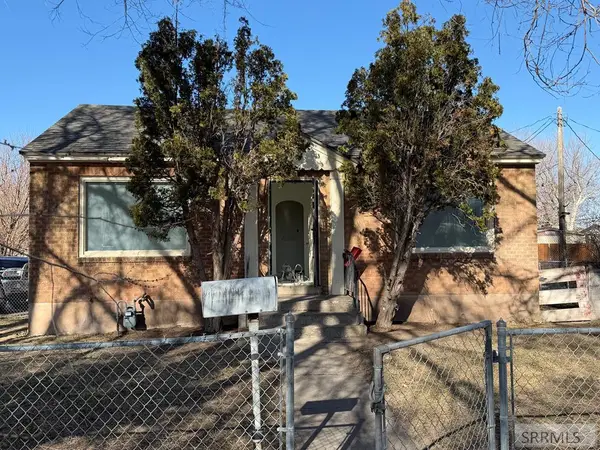 $189,900Pending3 beds 1 baths1,696 sq. ft.
$189,900Pending3 beds 1 baths1,696 sq. ft.908 Hayden Street, POCATELLO, ID 83201
MLS# 2181959Listed by: REAL SERVICE REALTY LLC- New
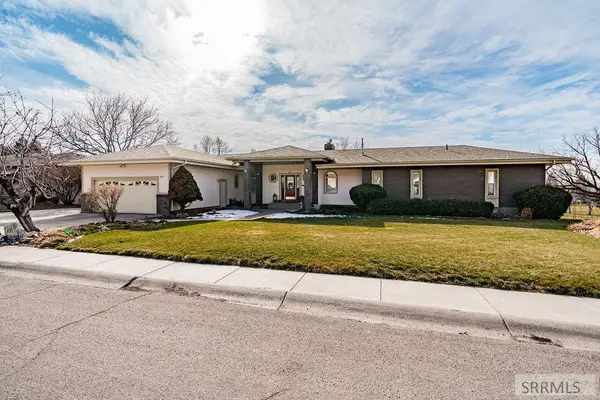 $649,999Active5 beds 4 baths4,087 sq. ft.
$649,999Active5 beds 4 baths4,087 sq. ft.495 Fairway Drive, POCATELLO, ID 83201
MLS# 2181931Listed by: KELLER WILLIAMS REALTY EAST IDAHO 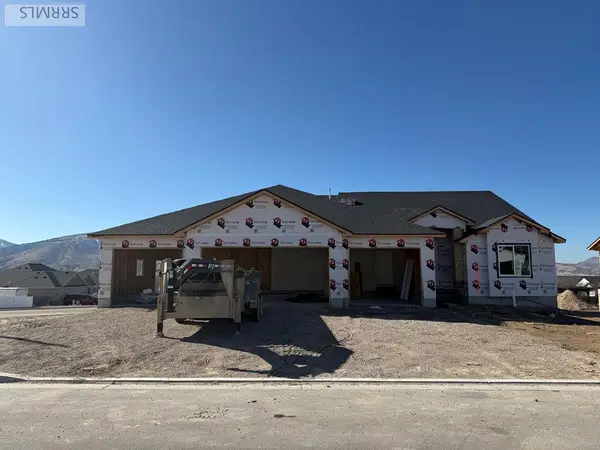 $608,000Pending2 beds 3 baths3,683 sq. ft.
$608,000Pending2 beds 3 baths3,683 sq. ft.3021 Dewinter Dr, POCATELLO, ID 83204
MLS# 2181894Listed by: RE/MAX COUNTRY REAL ESTATE- New
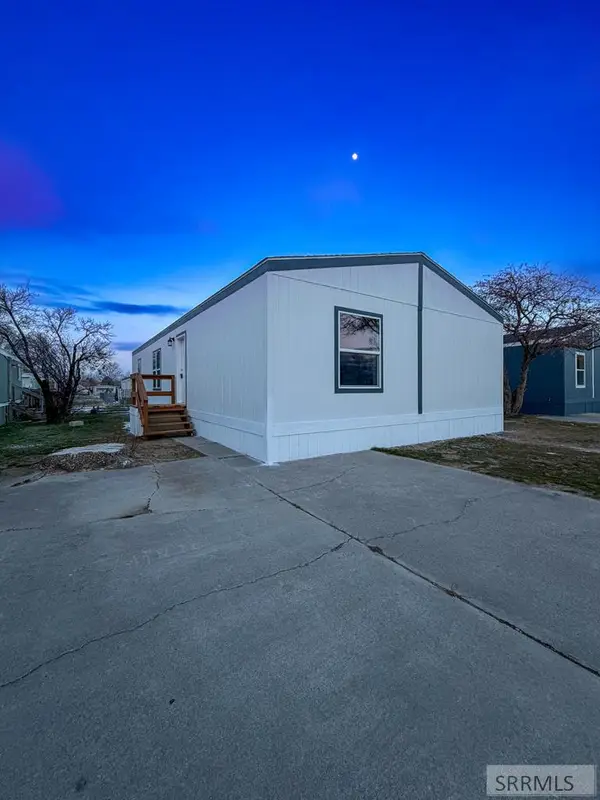 $139,995Active3 beds 2 baths1,500 sq. ft.
$139,995Active3 beds 2 baths1,500 sq. ft.1900 Quinn Road #134, POCATELLO, ID 83202
MLS# 2181880Listed by: EVOLV BROKERAGE - New
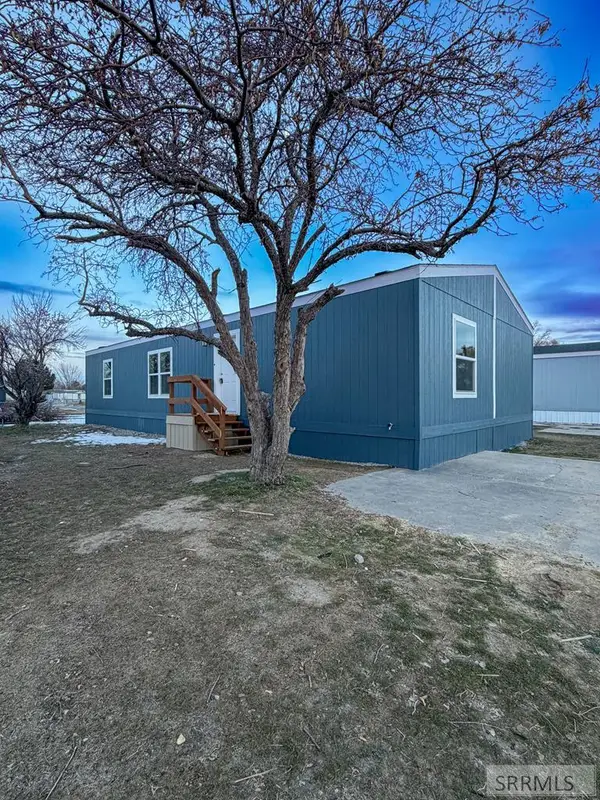 $139,995Active3 beds 2 baths1,500 sq. ft.
$139,995Active3 beds 2 baths1,500 sq. ft.1900 Quinn Road #133, POCATELLO, ID 83202
MLS# 2181873Listed by: EVOLV BROKERAGE - New
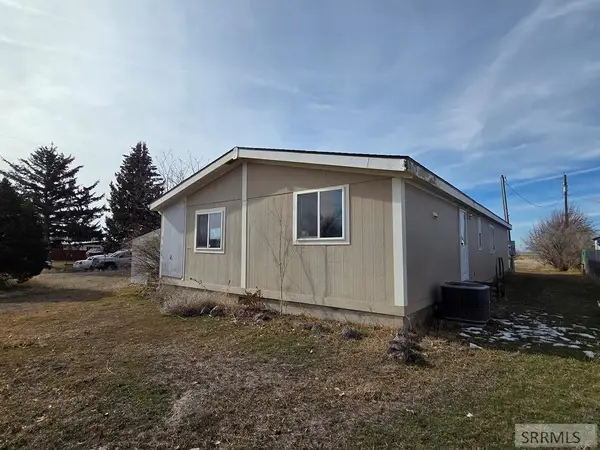 $179,900Active3 beds 2 baths1,456 sq. ft.
$179,900Active3 beds 2 baths1,456 sq. ft.1864 Falcon Circle, POCATELLO, ID 83204
MLS# 2181870Listed by: EXP REALTY LLC - Open Sat, 12 to 2pmNew
 $417,500Active4 beds 2 baths2,184 sq. ft.
$417,500Active4 beds 2 baths2,184 sq. ft.13961 N Hawthorne Rd, Pocatello, ID 83202
MLS# 2134964Listed by: KELLER WILLIAMS REALTY EAST IDAHO 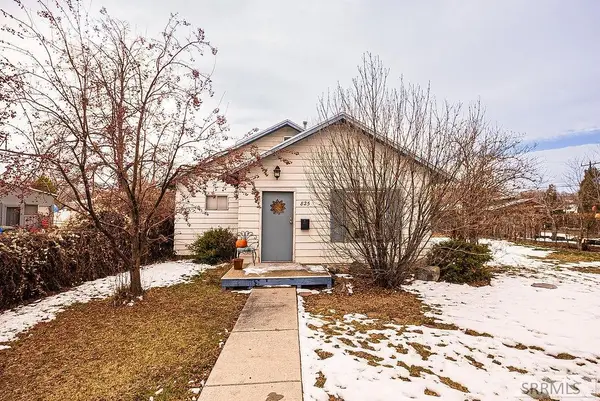 $215,000Pending2 beds 1 baths860 sq. ft.
$215,000Pending2 beds 1 baths860 sq. ft.825 11th Ave, POCATELLO, ID 83201
MLS# 2181866Listed by: KELLER WILLIAMS REALTY EAST IDAHO

