564 Vista Drive, Pocatello, ID 83201
Local realty services provided by:Better Homes and Gardens Real Estate 43° North
Listed by: aaron anderson
Office: re/max country real estate
MLS#:2177993
Source:ID_SRMLS
Price summary
- Price:$567,500
- Price per sq. ft.:$207.34
About this home
Builder is offering a $20k landscaping/concession allowance with an acceptable offer!! Finished New Construction with Views! Welcome to your dream home in one of Pocatello's newest and most vibrant neighborhoods! This modern, fully finished new construction home offers the perfect combination of style, functionality, and location—just minutes from I-15, Idaho State University, shopping, dining, Portneuf Hospital, and more. Step inside to a bright and inviting open floor plan designed for both comfortable living and effortless entertaining. Large windows flood the space with natural light, highlighting sleek finishes, granite countertops, and contemporary design throughout. The kitchen is a true showstopper, featuring a hidden walk-in pantry that combines beauty with smart storage solutions. Enjoy the luxury of a spacious 3-car garage with a heated bay and extended workshop area—perfect for hobbies, projects, or extra storage. This home also offers beautiful views and access to community walking trails right within the neighborhood. And what's more!? The front yard is already landscaped and the yard is fully fenced. With this homes' clean lines, high-end features, and unbeatable location, this home checks every box! Front yard is already landscaped and the yard is fully fenced!
Contact an agent
Home facts
- Year built:2024
- Listing ID #:2177993
- Added:233 day(s) ago
- Updated:February 13, 2026 at 03:47 PM
Rooms and interior
- Bedrooms:4
- Total bathrooms:3
- Full bathrooms:3
- Living area:2,737 sq. ft.
Heating and cooling
- Heating:Forced Air
Structure and exterior
- Roof:Architectural
- Year built:2024
- Building area:2,737 sq. ft.
- Lot area:0.22 Acres
Schools
- High school:CENTURY 25HS
- Middle school:FRANKLIN
- Elementary school:TENDOY
Utilities
- Water:Public
- Sewer:Public Sewer
Finances and disclosures
- Price:$567,500
- Price per sq. ft.:$207.34
- Tax amount:$212 (2024)
New listings near 564 Vista Drive
- New
 $244,900Active6 beds 2 baths1,650 sq. ft.
$244,900Active6 beds 2 baths1,650 sq. ft.682 Randolph, Pocatello, ID 83201
MLS# 98975839Listed by: PREMIER PROPERTIES REAL ESTATE CO - New
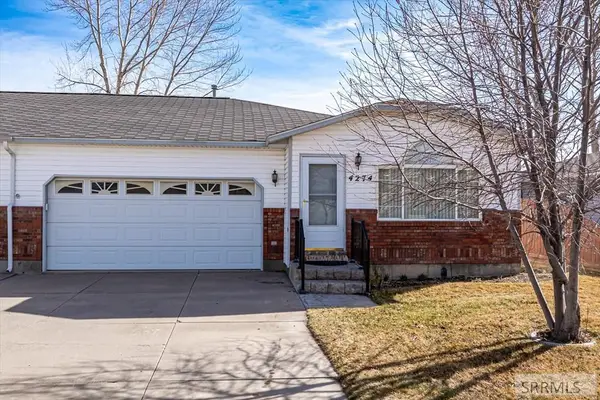 $259,900Active2 beds 2 baths1,219 sq. ft.
$259,900Active2 beds 2 baths1,219 sq. ft.4274 Henderson Lane, POCATELLO, ID 83202
MLS# 2182199Listed by: RE/MAX COUNTRY REAL ESTATE - New
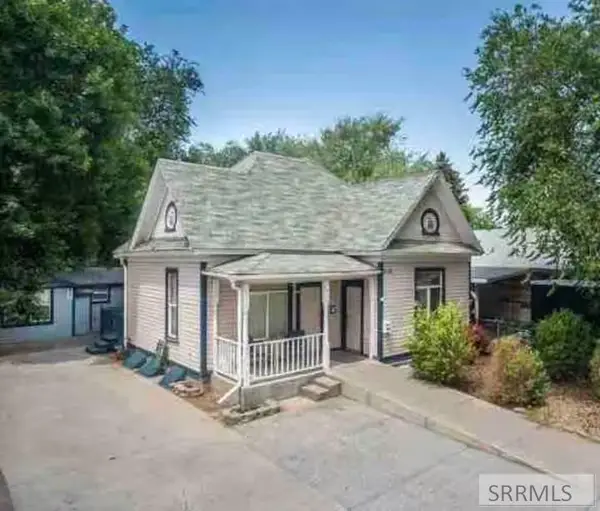 $299,000Active3 beds 3 baths1,572 sq. ft.
$299,000Active3 beds 3 baths1,572 sq. ft.936 Center Street, POCATELLO, ID 83201
MLS# 2182186Listed by: REAL ESTATE PROS LLC - New
 $94,900Active3 beds 2 baths1,242 sq. ft.
$94,900Active3 beds 2 baths1,242 sq. ft.4200 Philbin Road #90, POCATELLO, ID 83202
MLS# 2182178Listed by: KELLER WILLIAMS REALTY EAST IDAHO - New
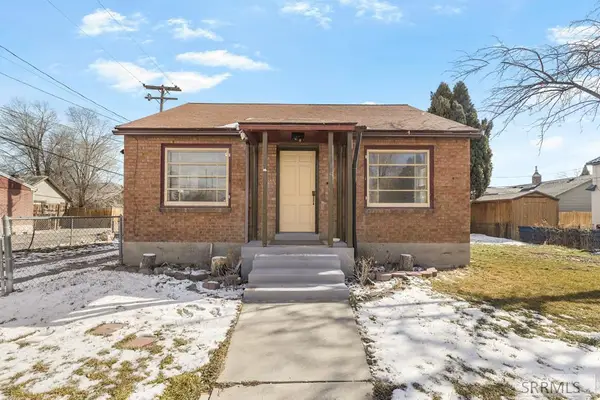 $230,000Active2 beds 1 baths1,350 sq. ft.
$230,000Active2 beds 1 baths1,350 sq. ft.1115 Wyeth Street, POCATELLO, ID 83201
MLS# 2182163Listed by: KELLER WILLIAMS REALTY EAST IDAHO - New
 $320,000Active4 beds 2 baths1,736 sq. ft.
$320,000Active4 beds 2 baths1,736 sq. ft.445 14th N, POCATELLO, ID 83201
MLS# 2182143Listed by: RE/MAX COUNTRY REAL ESTATE - New
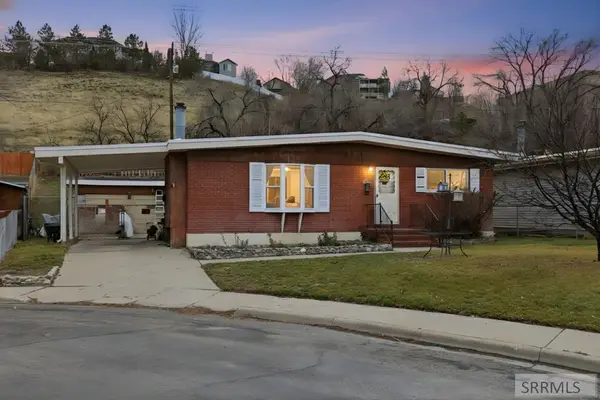 $279,900Active3 beds 2 baths1,776 sq. ft.
$279,900Active3 beds 2 baths1,776 sq. ft.1000 Taney Lane, POCATELLO, ID 83201
MLS# 2182098Listed by: KELLY RIGHT REAL ESTATE - New
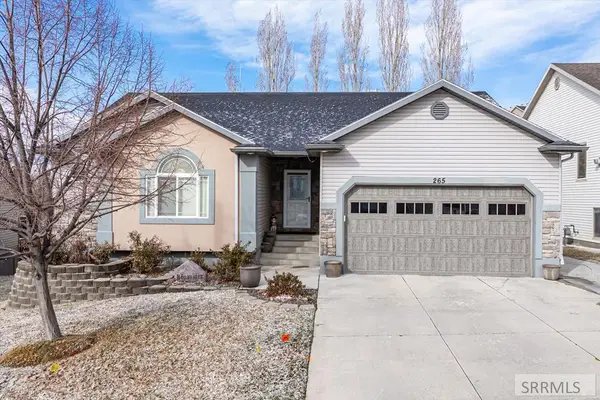 $464,900Active5 beds 3 baths2,806 sq. ft.
$464,900Active5 beds 3 baths2,806 sq. ft.265 La Montagna Strada, POCATELLO, ID 83201
MLS# 2182081Listed by: PATRIOT REAL ESTATE, LLC 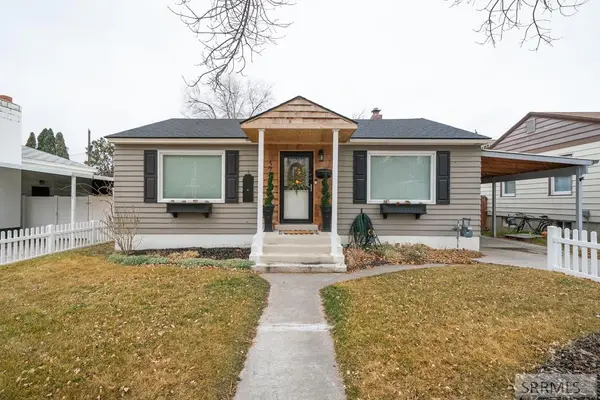 $330,000Pending4 beds 2 baths2,440 sq. ft.
$330,000Pending4 beds 2 baths2,440 sq. ft.575 Euclid, POCATELLO, ID 83201
MLS# 2182076Listed by: REAL BROKER LLC- New
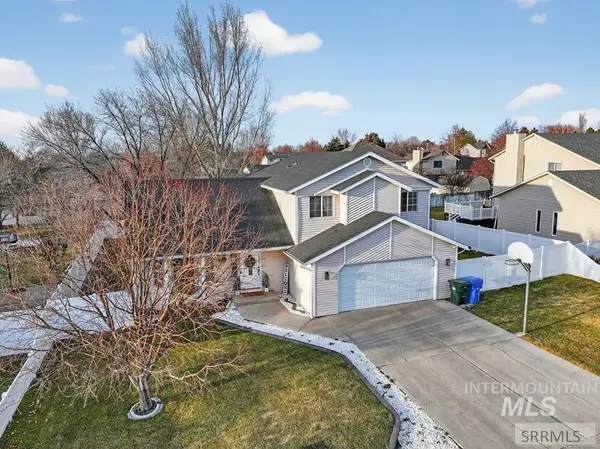 $499,000Active5 beds 3 baths2,313 sq. ft.
$499,000Active5 beds 3 baths2,313 sq. ft.2070 Butte Street, Pocatello, ID 83201
MLS# 98975177Listed by: REAL BROKER LLC

