7696 Prospector Hollow, Pocatello, ID 83201
Local realty services provided by:Better Homes and Gardens Real Estate 43° North
7696 Prospector Hollow,Pocatello, ID 83201
$817,000
- 4 Beds
- 4 Baths
- 5,046 sq. ft.
- Single family
- Pending
Listed by: amy tueller
Office: silvercreek realty group
MLS#:2175643
Source:ID_SRMLS
Price summary
- Price:$817,000
- Price per sq. ft.:$161.91
About this home
Come see this spacious mountain home with great horse property only 10 minutes from Pocatello! The views from this home are breathtaking! Multiple Pella windows and the large covered wraparound deck offer sweeping views to the south-watch each season change out your windows! This home sits nestled on the mountain side of Prospector Hollow with 5.20 acres and a barn that is any horse owners' dream. The main level hosts the primary suite and the large laundry room making housework a breeze. The open concept kitchen and family room offer a great space for entertaining or just relaxing by the fire in the living room and enjoying the beautiful scenery. The 4-car garage will keep all your cars clear from the weather and still have a shop for all your needs. The nearby trails and indoor resistance pool with keep you active year-round all while ending your days relaxing in the indoor sauna. Come check out this one-of-a-kind home today!
Contact an agent
Home facts
- Year built:1996
- Listing ID #:2175643
- Added:305 day(s) ago
- Updated:November 15, 2025 at 08:44 AM
Rooms and interior
- Bedrooms:4
- Total bathrooms:4
- Full bathrooms:3
- Half bathrooms:1
- Living area:5,046 sq. ft.
Heating and cooling
- Cooling:Mini Split
- Heating:Mini Split, Propane, Radiant
Structure and exterior
- Roof:Architectural
- Year built:1996
- Building area:5,046 sq. ft.
- Lot area:5.2 Acres
Schools
- High school:CENTURY 25HS
- Middle school:FRANKLIN
- Elementary school:EDAHOW
Utilities
- Water:Well
- Sewer:Private Septic
Finances and disclosures
- Price:$817,000
- Price per sq. ft.:$161.91
- Tax amount:$4,395 (2023)
New listings near 7696 Prospector Hollow
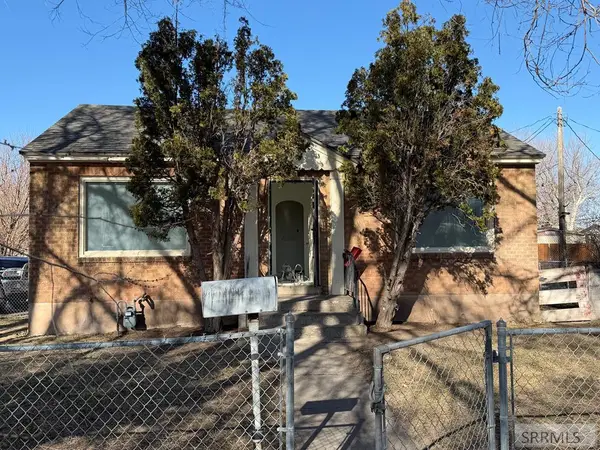 $189,900Pending3 beds 1 baths1,696 sq. ft.
$189,900Pending3 beds 1 baths1,696 sq. ft.908 Hayden Street, POCATELLO, ID 83201
MLS# 2181959Listed by: REAL SERVICE REALTY LLC- New
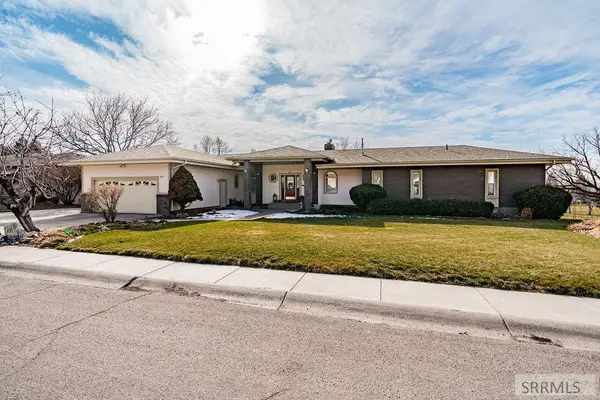 $649,999Active5 beds 4 baths4,087 sq. ft.
$649,999Active5 beds 4 baths4,087 sq. ft.495 Fairway Drive, POCATELLO, ID 83201
MLS# 2181931Listed by: KELLER WILLIAMS REALTY EAST IDAHO - New
 $250,000Active3 beds 1 baths1,033 sq. ft.
$250,000Active3 beds 1 baths1,033 sq. ft.1030 Everett Ave, Pocatello, ID 83201
MLS# 98973919Listed by: PREMIER PROPERTIES REAL ESTATE CO 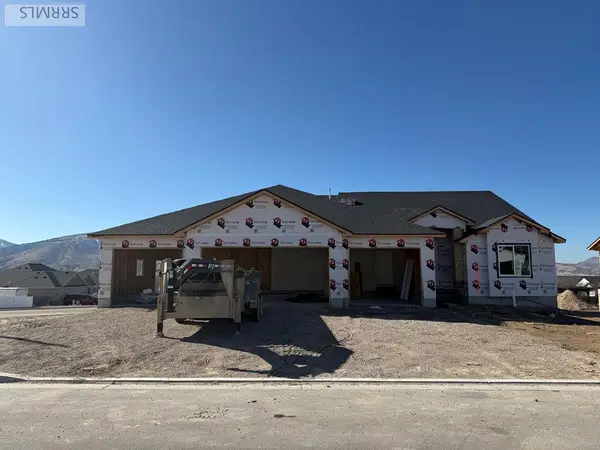 $608,000Pending2 beds 3 baths3,683 sq. ft.
$608,000Pending2 beds 3 baths3,683 sq. ft.3021 Dewinter Dr, POCATELLO, ID 83204
MLS# 2181894Listed by: RE/MAX COUNTRY REAL ESTATE- New
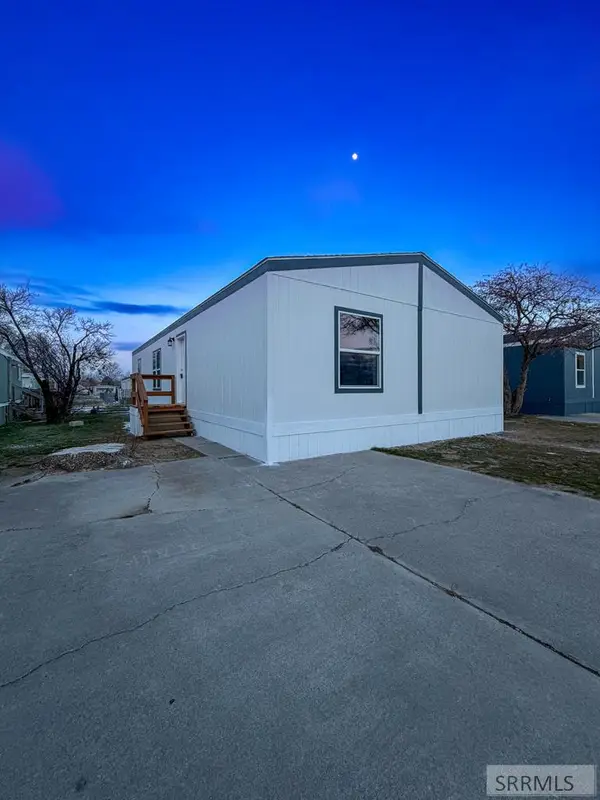 $139,995Active3 beds 2 baths1,500 sq. ft.
$139,995Active3 beds 2 baths1,500 sq. ft.1900 Quinn Road #134, POCATELLO, ID 83202
MLS# 2181880Listed by: EVOLV BROKERAGE - New
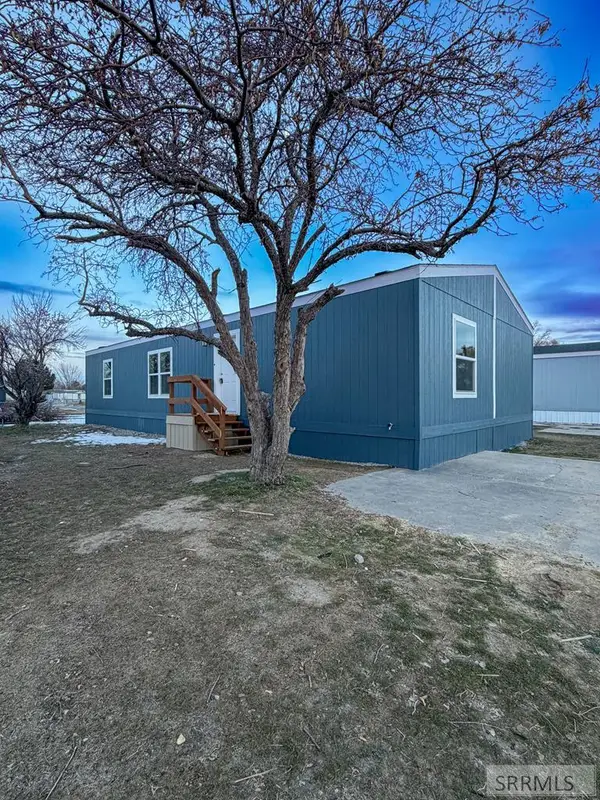 $139,995Active3 beds 2 baths1,500 sq. ft.
$139,995Active3 beds 2 baths1,500 sq. ft.1900 Quinn Road #133, POCATELLO, ID 83202
MLS# 2181873Listed by: EVOLV BROKERAGE - New
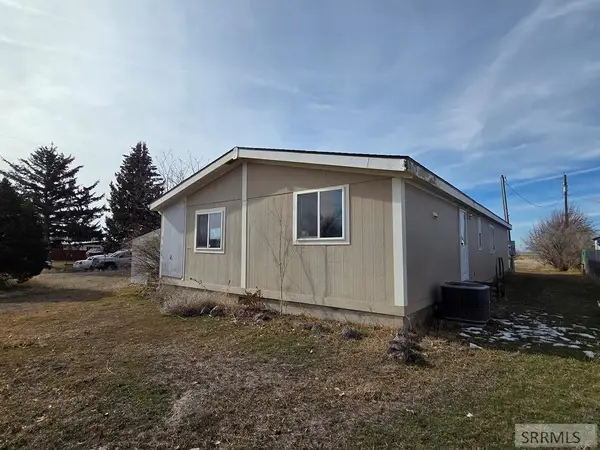 $179,900Active3 beds 2 baths1,456 sq. ft.
$179,900Active3 beds 2 baths1,456 sq. ft.1864 Falcon Circle, POCATELLO, ID 83204
MLS# 2181870Listed by: EXP REALTY LLC - Open Sat, 12 to 2pmNew
 $417,500Active4 beds 2 baths2,184 sq. ft.
$417,500Active4 beds 2 baths2,184 sq. ft.13961 N Hawthorne Rd, Pocatello, ID 83202
MLS# 2134964Listed by: KELLER WILLIAMS REALTY EAST IDAHO - New
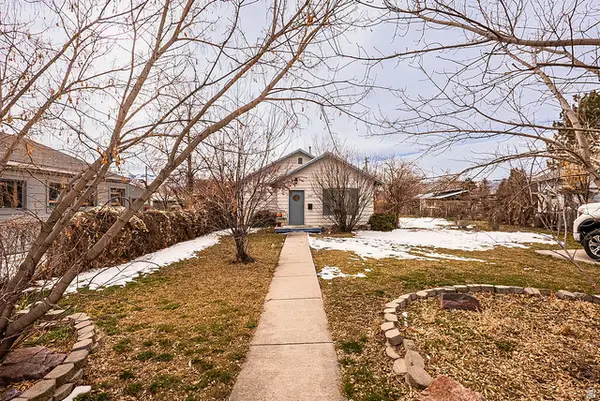 $215,000Active2 beds 1 baths860 sq. ft.
$215,000Active2 beds 1 baths860 sq. ft.825 N 11th Ave, Pocatello, ID 83201
MLS# 2134966Listed by: KELLER WILLIAMS REALTY EAST IDAHO - New
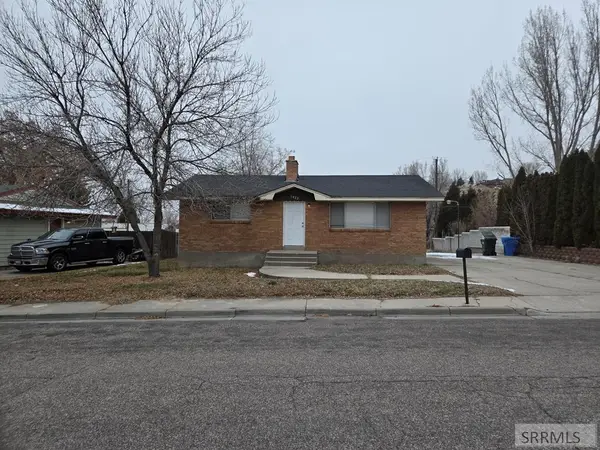 $280,000Active4 beds 2 baths2,072 sq. ft.
$280,000Active4 beds 2 baths2,072 sq. ft.1022 Deon Drive, POCATELLO, ID 83201
MLS# 2181839Listed by: IDAHO FALLS REAL ESTATE INVESTMENT

