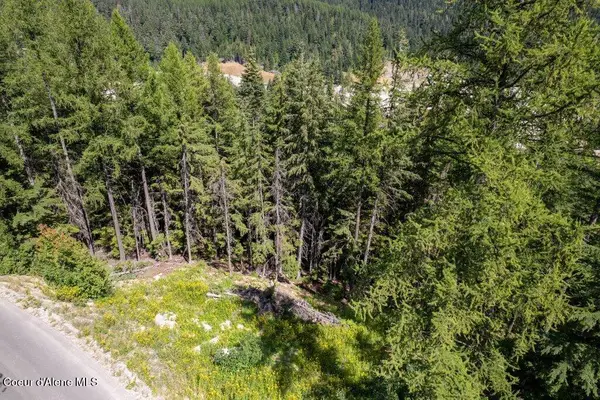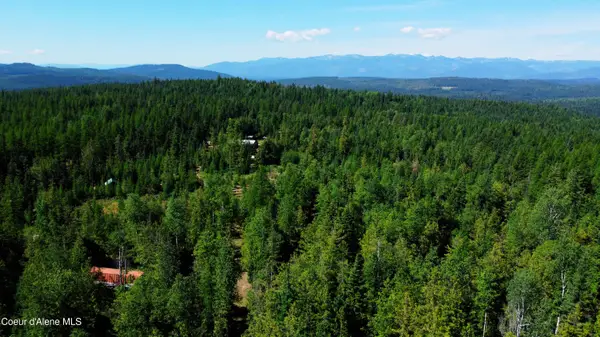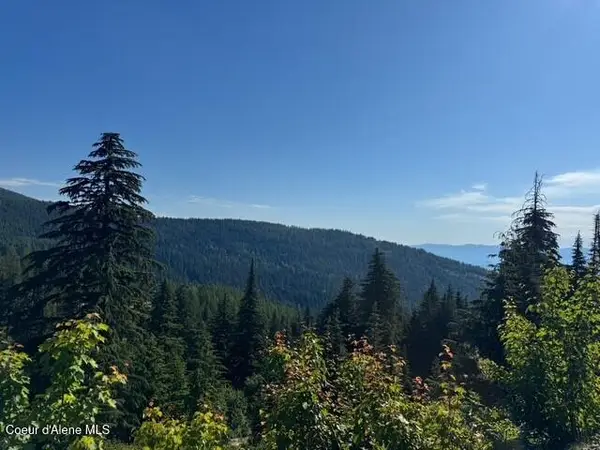77 Aultstarr Ln, Ponderay, ID 83852
Local realty services provided by:Better Homes and Gardens Real Estate Gary Mann Realty
77 Aultstarr Ln,Ponderay, ID 83852
$769,000
- 4 Beds
- 3 Baths
- 2,147 sq. ft.
- Single family
- Pending
Listed by:brittney abbott
Office:century 21 riverstone
MLS#:25-8965
Source:ID_CDAR
Price summary
- Price:$769,000
- Price per sq. ft.:$358.17
About this home
Experience refined living in this exceptional single-level Craftsman ranch, custom-built by the original builder as his personal residence, offering thoughtful upgrades and luxury finishes rarely found in comparable homes. Nestled on one of the most private lots in the desirable Dustarr Estates, this home backs to open space and boasts a fully fenced backyard oasis perfect for entertaining or relaxing. Inside, a spacious and well-designed split floor plan offers 4 bedrooms and 2.5 baths. The private 4th bedroom or office, complete with built-in shelving and a wall safe, is located on the opposite side of the home, ideal for working from home or hosting guests. At the heart of the home is a gourmet chef's kitchen featuring black leathered granite countertops, a prep sink with disposal, extra-deep drawers, tall soft-close cabinets to the ceiling, and a large walk-in pantry. A breakfast bar and stylish pendant lighting open to the dining area, where dual double-slider doors lead to a massive covered Trex deck with a brand-new hot tub, gazebo, and fire pit - perfect for indoor/outdoor living. The spacious great room is filled with natural light from large picture windows, accented by 9-foot ceilings and wooden ceiling beams. Enjoy cozy evenings by the gas fireplace or mix drinks at the wet bar/coffee bar with sink, mini fridge, and additional cabinetry and counter space. Retreat to the luxurious master suite featuring a custom tiled walk-in shower, dual vanities, a large walk-in closet, and a dedicated makeup or linen station. The 3rd bedroom includes Jack-and-Jill access to the guest bath, while all secondary bedrooms are generously sized. Additional highlights include: Surround sound system, installed Lutron smart home system for Apple, built-in bookshelves in the living room, spacious laundry room with sink, folding counter, drying rack, and exterior door, deep 3-car garage with ample storage, large entry with coat closet, upgraded carpet and pad, dimmable can lighting throughout, and included storage shed. All of this sits on a rare half-acre lot in a quiet, large-lot neighborhood just minutes to Schweitzer Mountain Resort and Lake Pend Oreille. Enjoy privacy, space, and unbeatable location - all in one exceptional property.
Contact an agent
Home facts
- Year built:2016
- Listing ID #:25-8965
- Added:9 day(s) ago
- Updated:September 08, 2025 at 05:39 PM
Rooms and interior
- Bedrooms:4
- Total bathrooms:3
- Full bathrooms:3
- Living area:2,147 sq. ft.
Heating and cooling
- Cooling:Central Air
- Heating:Forced Air, Furnace
Structure and exterior
- Roof:Composition
- Year built:2016
- Building area:2,147 sq. ft.
- Lot area:0.52 Acres
Utilities
- Water:Public
- Sewer:Public Sewer
Finances and disclosures
- Price:$769,000
- Price per sq. ft.:$358.17
- Tax amount:$4,513 (2024)
New listings near 77 Aultstarr Ln
 $300,000Active0.48 Acres
$300,000Active0.48 AcresNKA Telemark Rd, Sandpoint, ID 83864
MLS# 25-8862Listed by: IDAHO REAL HOMES, LLC $250,000Active5 Acres
$250,000Active5 AcresBox Canyon 5 acres, Sandpoint, ID 83864
MLS# 25-8668Listed by: RE/MAX CENTENNIAL $995,000Active3.17 Acres
$995,000Active3.17 AcresLot 1 Starr Lane, Ponderay, ID 83852
MLS# 25-8198Listed by: CENTURY 21 RIVERSTONE $369,000Active2.52 Acres
$369,000Active2.52 AcresNNA Craigs Ct, Ponderay, ID 83852
MLS# 25-6439Listed by: RE/MAX CENTENNIAL $455,000Active5 beds 2 baths1,920 sq. ft.
$455,000Active5 beds 2 baths1,920 sq. ft.230 Ash St, Ponderay, ID 83852
MLS# 25-7862Listed by: PUREWEST REAL ESTATE $280,000Active10.14 Acres
$280,000Active10.14 AcresNKA Wellington Rd, Sandpoint, ID 83864
MLS# 25-7658Listed by: CENTURY 21 RIVERSTONE $399,000Active0.46 Acres
$399,000Active0.46 AcresNNA Telemark Rd Blk 4 Lot 13, Sandpoint, ID 83864
MLS# 25-7442Listed by: EVERGREEN REALTY $398,000Pending2 beds 2 baths960 sq. ft.
$398,000Pending2 beds 2 baths960 sq. ft.349 Jasper Loop, Ponderay, ID 83852
MLS# 25-7207Listed by: PUREWEST REAL ESTATE $400,000Active0.23 Acres
$400,000Active0.23 AcresNNA Avalanche Dr, Sandpoint, ID 83864
MLS# 25-6881Listed by: CENTURY 21 RIVERSTONE
