1634 W Polo Green Ave, Post Falls, ID 83854
Local realty services provided by:Better Homes and Gardens Real Estate Gary Mann Realty
1634 W Polo Green Ave,Post Falls, ID 83854
$1,795,000
- 5 Beds
- 5 Baths
- 4,437 sq. ft.
- Single family
- Active
Listed by: tom torgerson
Office: century 21 beutler & associates
MLS#:25-9343
Source:ID_CDAR
Price summary
- Price:$1,795,000
- Price per sq. ft.:$404.55
About this home
Truly spectacular single-level home with spacious bonus room, an attached mother-in-law quarters that rivals many stand-alone residences. 30X50 heated shop with 50 & 30 amp outlets and a 20-foot wide gated entrance on 1fenced acre with dog run in the The Meadows. The main entrance places you in the midst of an expansive great room with views across the spacious covered patio and outdoor kitchen. Graced with vaulted tongue and groove ceilings and windows galore, this airy floor plan is loaded with luxury amenities, including an incredible gourmet kitchen with granite counters, high-end Thermador appliances with an extra refrigerator, and a 60-inch double range/oven. A walk-in pantry is included, and a guest-welcoming Brunswick-sized island for the whole family. The master suite offers a large slider to its own deck. The attached bathroom is a suite with a roomy steam shower and a large master closet! The bonus room is great for entertaining, an extra bedroom or play area, and has its own full bathroom...perfect for housing your guests as well. The large outdoor covered patio space offers a beautiful outdoor kitchen with ample room for entertaining. Incredible amounts of paved, off-street parking and literally too many features to list. A must-see for discerning buyers.
Contact an agent
Home facts
- Year built:2018
- Listing ID #:25-9343
- Added:97 day(s) ago
- Updated:December 17, 2025 at 07:44 PM
Rooms and interior
- Bedrooms:5
- Total bathrooms:5
- Full bathrooms:5
- Living area:4,437 sq. ft.
Heating and cooling
- Cooling:Central Air
- Heating:Forced Air, Furnace
Structure and exterior
- Roof:Composition
- Year built:2018
- Building area:4,437 sq. ft.
- Lot area:1 Acres
Utilities
- Water:Public
- Sewer:Public Sewer
Finances and disclosures
- Price:$1,795,000
- Price per sq. ft.:$404.55
- Tax amount:$5,672 (2024)
New listings near 1634 W Polo Green Ave
- New
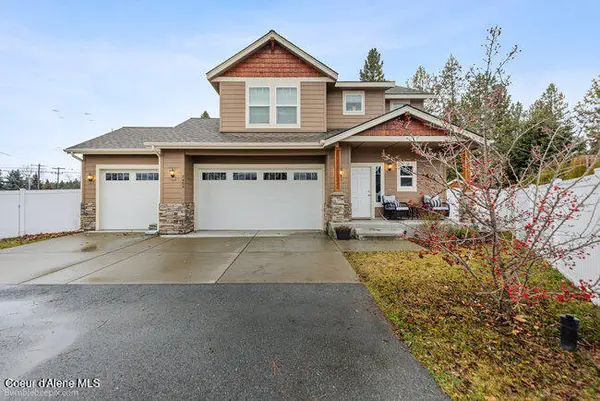 $715,000Active4 beds 4 baths2,546 sq. ft.
$715,000Active4 beds 4 baths2,546 sq. ft.2489 Side Saddle Ln, Post Falls, ID 83854
MLS# 25-11584Listed by: KELLER WILLIAMS SPOKANE - New
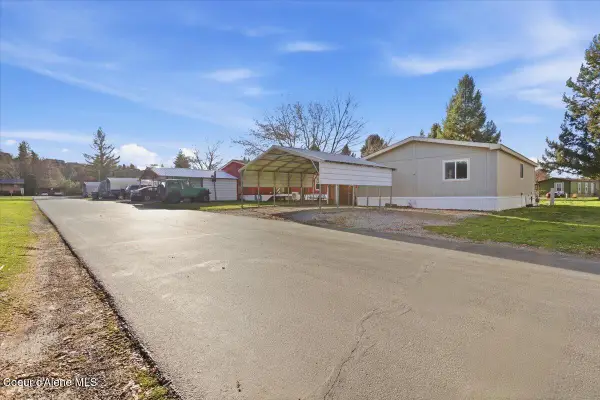 $160,000Active3 beds 2 baths1,188 sq. ft.
$160,000Active3 beds 2 baths1,188 sq. ft.4879 E 16Th Ave #5, Post Falls, ID 83854
MLS# 25-11581Listed by: EXP REALTY - New
 $72,500Active2 beds 1 baths840 sq. ft.
$72,500Active2 beds 1 baths840 sq. ft.3061 E COLLINGWOOD AVE #56, Post Falls, ID 83854
MLS# 25-11583Listed by: COLDWELL BANKER SCHNEIDMILLER REALTY - New
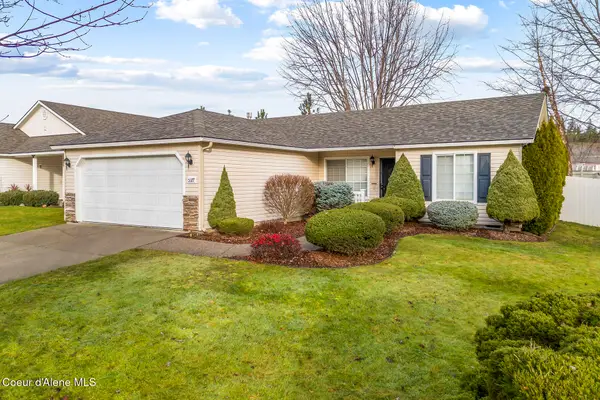 $500,000Active3 beds 2 baths1,192 sq. ft.
$500,000Active3 beds 2 baths1,192 sq. ft.5377 E STEAMBOAT BND, Post Falls, ID 83854
MLS# 25-11565Listed by: REALTY ONE GROUP ECLIPSE 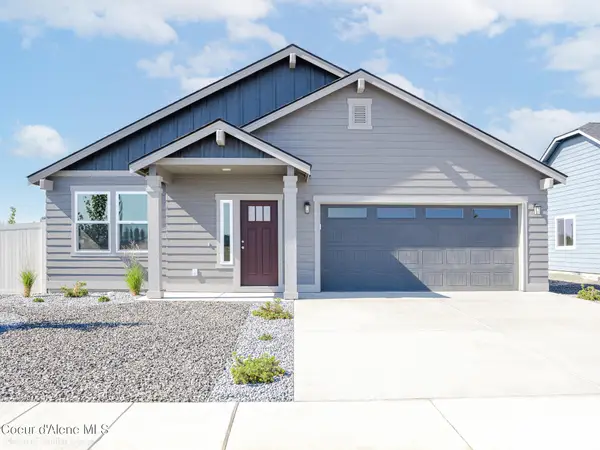 $510,340Pending3 beds 2 baths1,574 sq. ft.
$510,340Pending3 beds 2 baths1,574 sq. ft.1472 McKelvy Ln, Post Falls, ID 83854
MLS# 25-11564Listed by: BERKSHIRE HATHAWAY HOMESERVICES JACKLIN REAL ESTATE $482,691Pending3 beds 2 baths1,408 sq. ft.
$482,691Pending3 beds 2 baths1,408 sq. ft.1552 N McKelvy Ln, Post Falls, ID 83854
MLS# 25-11554Listed by: BERKSHIRE HATHAWAY HOMESERVICES JACKLIN REAL ESTATE- Open Sat, 12 to 2pmNew
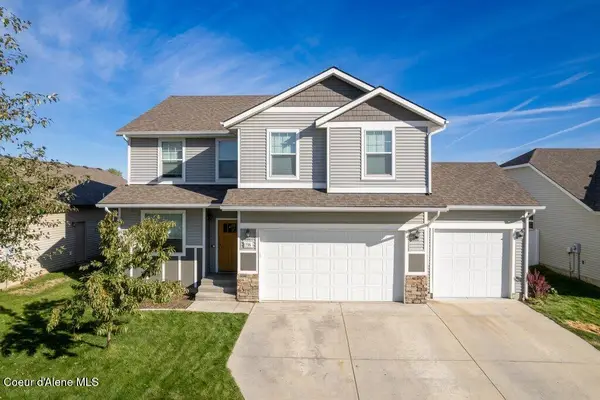 $599,950Active3 beds 4 baths3,326 sq. ft.
$599,950Active3 beds 4 baths3,326 sq. ft.3316 N WOODFORD ST, Post Falls, ID 83854
MLS# 25-11540Listed by: EXP REALTY - New
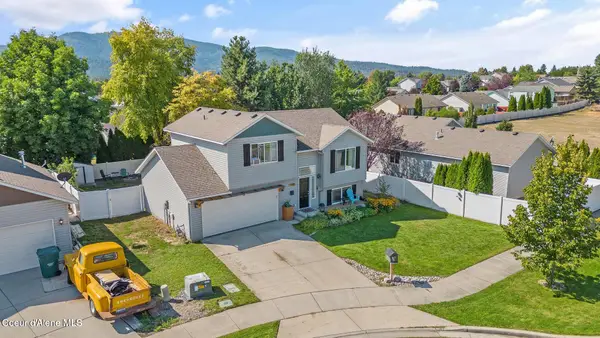 $459,000Active3 beds 2 baths1,578 sq. ft.
$459,000Active3 beds 2 baths1,578 sq. ft.1150 N JAMISON CT, Post Falls, ID 83854
MLS# 25-11524Listed by: CENTURY 21 BEUTLER & ASSOCIATES 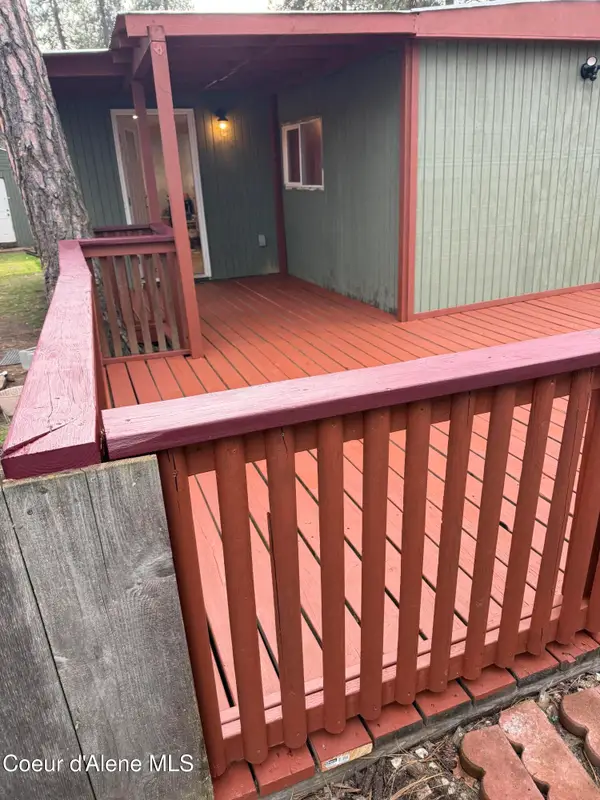 $135,000Pending3 beds 2 baths1,400 sq. ft.
$135,000Pending3 beds 2 baths1,400 sq. ft.4301 E MAPLEWOOD AVE #16, Post Falls, ID 83854
MLS# 25-11521Listed by: CENTURY 21 BEUTLER & ASSOCIATES- New
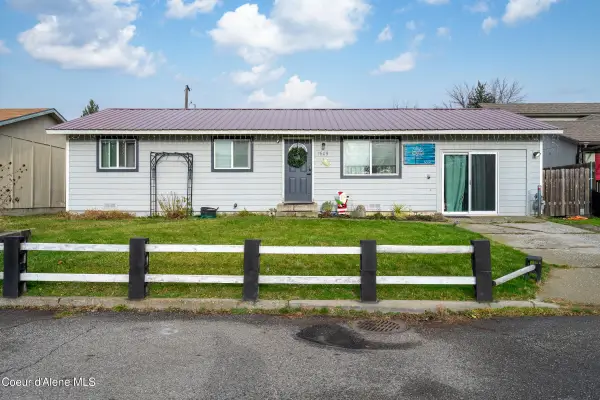 $399,000Active3 beds 2 baths1,000 sq. ft.
$399,000Active3 beds 2 baths1,000 sq. ft.1609 E Park Ln, Post Falls, ID 83854
MLS# 25-11511Listed by: BERKSHIRE HATHAWAY HOMESERVICES JACKLIN REAL ESTATE
