2084 W PLATTE AVE, Post Falls, ID 83854
Local realty services provided by:Better Homes and Gardens Real Estate Gary Mann Realty
2084 W PLATTE AVE,Post Falls, ID 83854
$735,120
- 4 Beds
- 3 Baths
- 2,513 sq. ft.
- Single family
- Pending
Listed by: ian swanstrom
Office: coldwell banker schneidmiller realty
MLS#:25-8843
Source:ID_CDAR
Price summary
- Price:$735,120
- Price per sq. ft.:$292.53
About this home
The Roslyn + offers a private 'plus suite'' with its own exterior entrance, including an extra bedroom, kitchen, and living space—perfect for guests or family members seeking additional comfort and privacy. Inside the main home, you'll find vaulted ceilings and a spacious layout. The chef's kitchen, complete with a walk-in pantry, opens to the dining room and great room, which leads out to the back patio. The secondary bedrooms and bathroom are located at the front of the home. The master suite features vaulted ceilings, a spa-like bathroom with a private commode, a large walk-in closet, and convenient direct access to the laundry room. Located amid mountain backdrops with proximity to rivers, lakes and ski resorts and conveniently nestled between Coeur d'Alene and Spokane, Montrose in Post Falls offers an abundance of trees, miles of trails and acres of parks. Stock Photos.
Contact an agent
Home facts
- Year built:2025
- Listing ID #:25-8843
- Added:113 day(s) ago
- Updated:December 17, 2025 at 10:50 AM
Rooms and interior
- Bedrooms:4
- Total bathrooms:3
- Full bathrooms:3
- Living area:2,513 sq. ft.
Heating and cooling
- Cooling:Central Air
- Heating:Forced Air, Furnace, Heat Pump
Structure and exterior
- Roof:Composition
- Year built:2025
- Building area:2,513 sq. ft.
- Lot area:0.18 Acres
Utilities
- Water:Community System
- Sewer:Public Sewer
Finances and disclosures
- Price:$735,120
- Price per sq. ft.:$292.53
New listings near 2084 W PLATTE AVE
- New
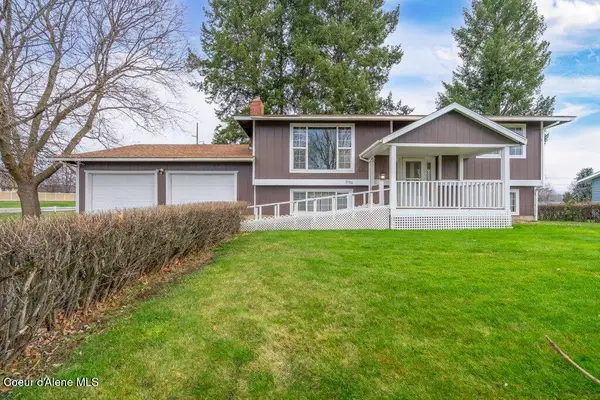 $545,000Active4 beds 2 baths1,888 sq. ft.
$545,000Active4 beds 2 baths1,888 sq. ft.2380 N BALDY WAY, Post Falls, ID 83854
MLS# 25-11589Listed by: PHENIX AGENCY INC - New
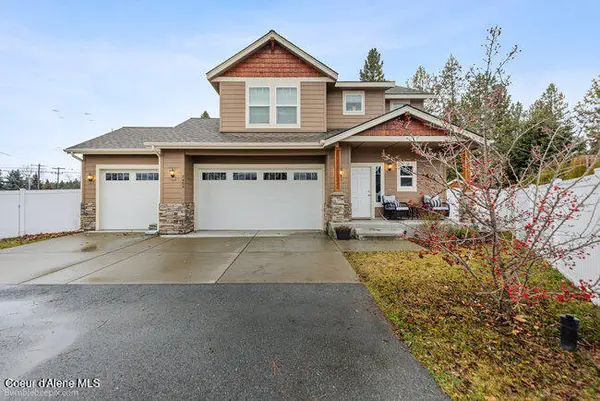 $715,000Active4 beds 4 baths2,546 sq. ft.
$715,000Active4 beds 4 baths2,546 sq. ft.2489 Side Saddle Ln, Post Falls, ID 83854
MLS# 25-11584Listed by: KELLER WILLIAMS SPOKANE - New
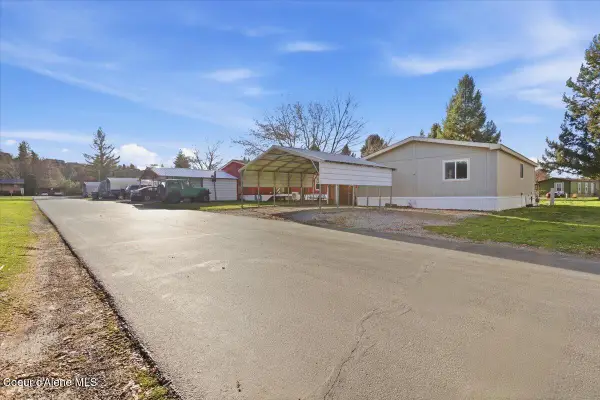 $160,000Active3 beds 2 baths1,188 sq. ft.
$160,000Active3 beds 2 baths1,188 sq. ft.4879 E 16Th Ave #5, Post Falls, ID 83854
MLS# 25-11581Listed by: EXP REALTY - New
 $72,500Active2 beds 1 baths840 sq. ft.
$72,500Active2 beds 1 baths840 sq. ft.3061 E COLLINGWOOD AVE #56, Post Falls, ID 83854
MLS# 25-11583Listed by: COLDWELL BANKER SCHNEIDMILLER REALTY - New
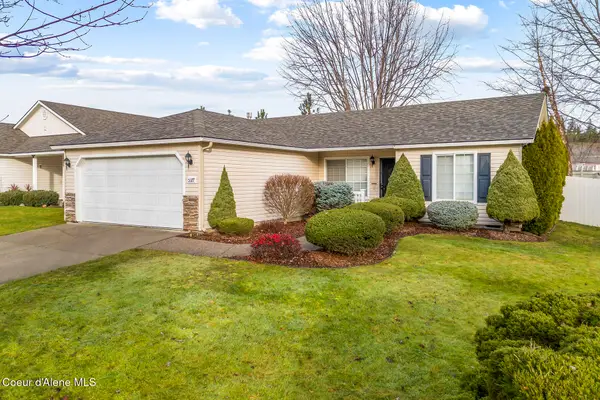 $500,000Active3 beds 2 baths1,192 sq. ft.
$500,000Active3 beds 2 baths1,192 sq. ft.5377 E STEAMBOAT BND, Post Falls, ID 83854
MLS# 25-11565Listed by: REALTY ONE GROUP ECLIPSE 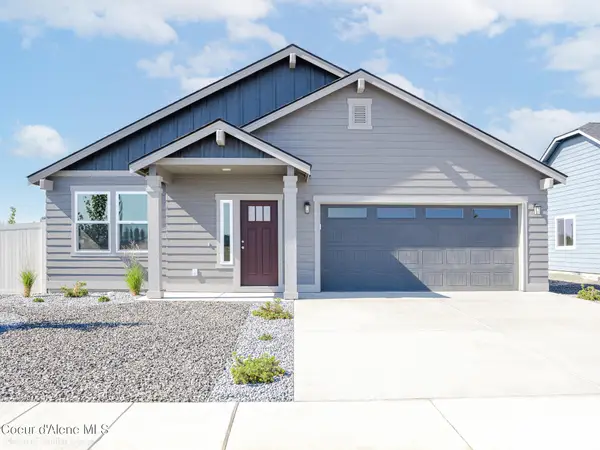 $510,340Pending3 beds 2 baths1,574 sq. ft.
$510,340Pending3 beds 2 baths1,574 sq. ft.1472 McKelvy Ln, Post Falls, ID 83854
MLS# 25-11564Listed by: BERKSHIRE HATHAWAY HOMESERVICES JACKLIN REAL ESTATE $482,691Pending3 beds 2 baths1,408 sq. ft.
$482,691Pending3 beds 2 baths1,408 sq. ft.1552 N McKelvy Ln, Post Falls, ID 83854
MLS# 25-11554Listed by: BERKSHIRE HATHAWAY HOMESERVICES JACKLIN REAL ESTATE- Open Sat, 12 to 2pmNew
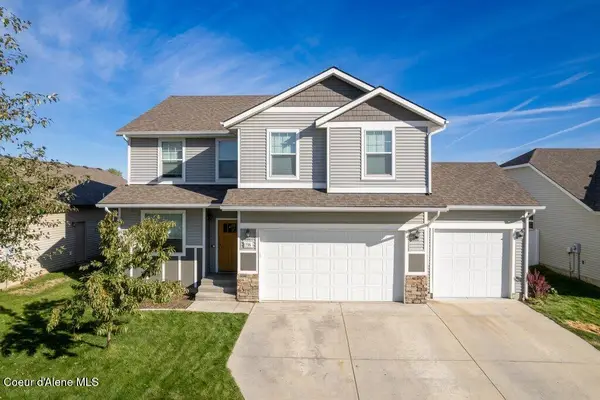 $599,950Active3 beds 4 baths3,326 sq. ft.
$599,950Active3 beds 4 baths3,326 sq. ft.3316 N WOODFORD ST, Post Falls, ID 83854
MLS# 25-11540Listed by: EXP REALTY - New
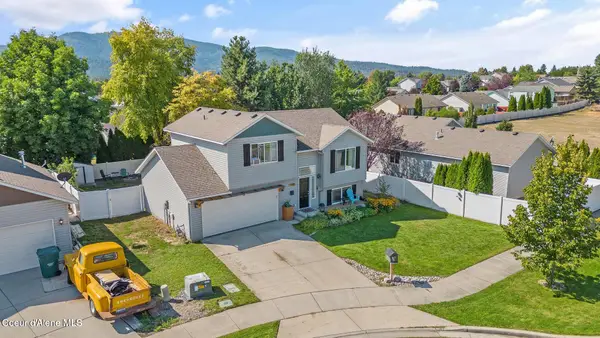 $459,000Active3 beds 2 baths1,578 sq. ft.
$459,000Active3 beds 2 baths1,578 sq. ft.1150 N JAMISON CT, Post Falls, ID 83854
MLS# 25-11524Listed by: CENTURY 21 BEUTLER & ASSOCIATES 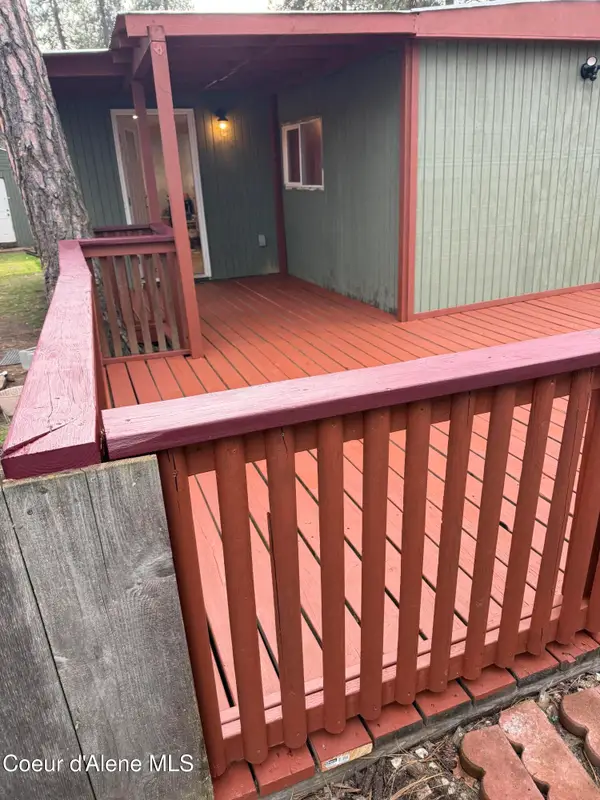 $135,000Pending3 beds 2 baths1,400 sq. ft.
$135,000Pending3 beds 2 baths1,400 sq. ft.4301 E MAPLEWOOD AVE #16, Post Falls, ID 83854
MLS# 25-11521Listed by: CENTURY 21 BEUTLER & ASSOCIATES
