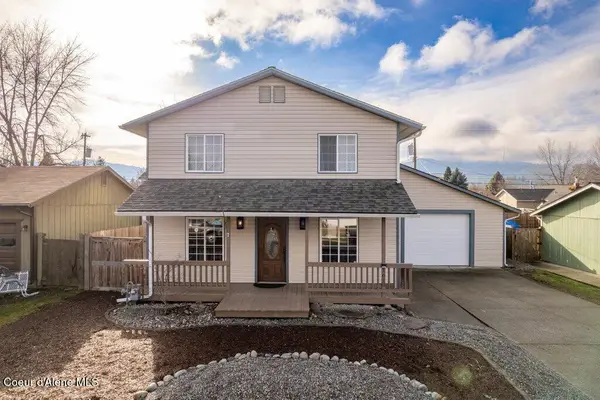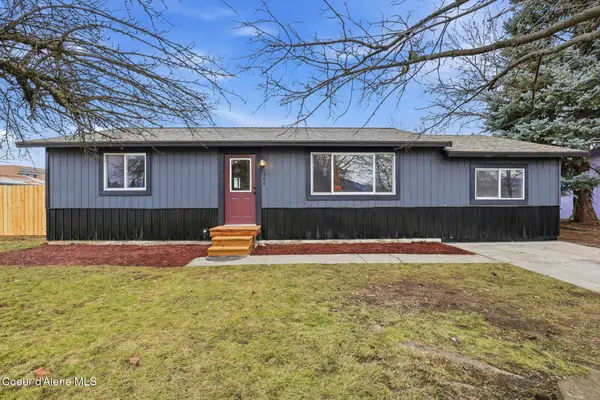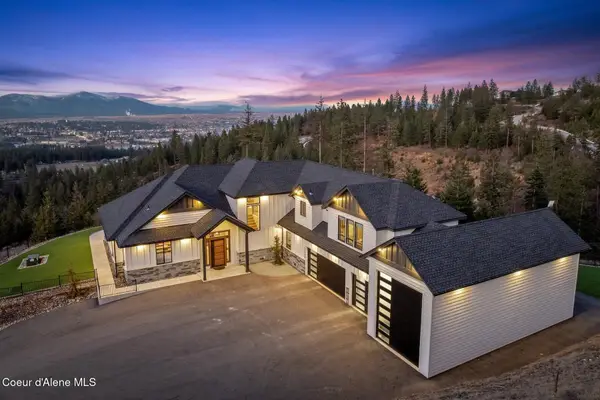2441 N Henry ST, Post Falls, ID 83854
Local realty services provided by:Better Homes and Gardens Real Estate Gary Mann Realty
2441 N Henry ST,Post Falls, ID 83854
$669,900
- 4 Beds
- 3 Baths
- 3,410 sq. ft.
- Single family
- Active
Listed by: fred meyers
Office: exp realty
MLS#:26-1373
Source:ID_CDAR
Price summary
- Price:$669,900
- Price per sq. ft.:$196.45
About this home
Located across from the fairways at Prairie Falls Golf Course with views of Hole 4 tee and Hole 3 green, this 3,410 sq ft home on .2 acres offers space, flexibility, and value. Recently refreshed with brand-new carpet on the main and upper levels, it's move-in ready with room to grow. Inside features 4 bedrooms, 3 bathrooms, and two spacious family rooms ideal for everyday living or entertaining. Three bonus/storage rooms add versatility, and an additional space stubbed for a bathroom creates potential for a guest suite, office, or private retreat. The kitchen includes granite countertops, and smart home features allow control of thermostat, locks, garage, lighting, and sprinklers from your phone. A security system is also included. Enjoy a fully fenced backyard with covered patio and slider access—perfect for relaxing or hosting. Exterior paint updated in 2019; roof and A/C replaced in 2016. Centrally located near shopping, dining, schools, recreation, and minutes to I-90.
Contact an agent
Home facts
- Year built:1995
- Listing ID #:26-1373
- Added:187 day(s) ago
- Updated:February 16, 2026 at 09:50 PM
Rooms and interior
- Bedrooms:4
- Total bathrooms:3
- Full bathrooms:3
- Living area:3,410 sq. ft.
Heating and cooling
- Cooling:Central Air
- Heating:Forced Air, Furnace
Structure and exterior
- Roof:Composition
- Year built:1995
- Building area:3,410 sq. ft.
- Lot area:0.2 Acres
Utilities
- Water:Public
- Sewer:Public Sewer
Finances and disclosures
- Price:$669,900
- Price per sq. ft.:$196.45
- Tax amount:$918 (2024)
New listings near 2441 N Henry ST
- New
 $440,222Active3 beds 2 baths1,312 sq. ft.
$440,222Active3 beds 2 baths1,312 sq. ft.1462 E ALLENBY AVE, Post Falls, ID 83854
MLS# 26-1374Listed by: COLDWELL BANKER SCHNEIDMILLER REALTY - New
 $535,000Active3 beds 3 baths1,872 sq. ft.
$535,000Active3 beds 3 baths1,872 sq. ft.1610 E 1st AVE, Post Falls, ID 83854
MLS# 26-1073Listed by: EXP REALTY - New
 $450,000Active3 beds 2 baths1,274 sq. ft.
$450,000Active3 beds 2 baths1,274 sq. ft.406 W 15th AVE, Post Falls, ID 83854
MLS# 26-1349Listed by: THE EXPERIENCE NORTHWEST - New
 $416,850Active3 beds 3 baths1,681 sq. ft.
$416,850Active3 beds 3 baths1,681 sq. ft.611 N Galbraith Lp (LOT 38), Post Falls, ID 83854
MLS# 26-1327Listed by: COLDWELL BANKER TOMLINSON  $439,000Pending3 beds 2 baths1,353 sq. ft.
$439,000Pending3 beds 2 baths1,353 sq. ft.1255 E Stetson Ave, Post Falls, ID 83854
MLS# 26-1318Listed by: EXP REALTY $649,900Pending3 beds 2 baths1,687 sq. ft.
$649,900Pending3 beds 2 baths1,687 sq. ft.2902 N Charlene Kelsy ST, Post Falls, ID 83854
MLS# 26-1298Listed by: NORTHWEST REALTY GROUP- New
 $525,000Active3 beds 2 baths1,674 sq. ft.
$525,000Active3 beds 2 baths1,674 sq. ft.3062 N Marni Rd, Post Falls, ID 83854
MLS# 26-1303Listed by: CENTURY 21 BEUTLER & ASSOCIATES - New
 $519,900Active3 beds 2 baths1,658 sq. ft.
$519,900Active3 beds 2 baths1,658 sq. ft.5079 E Portside Ct, Post Falls, ID 83854
MLS# 26-1255Listed by: CENTURY 21 BEUTLER & ASSOCIATES - New
 $574,900Active4 beds 3 baths2,060 sq. ft.
$574,900Active4 beds 3 baths2,060 sq. ft.5627 W Gumwood CIR, Post Falls, ID 83854
MLS# 26-1266Listed by: REAL BROKER LLC  $2,890,000Pending5 beds 6 baths4,583 sq. ft.
$2,890,000Pending5 beds 6 baths4,583 sq. ft.12548 W Vatland Drive, Post Falls, ID 83854
MLS# 26-1234Listed by: TOMLINSON SOTHEBY'S INTERNATIONAL REALTY (IDAHO)

