2613 E Salvation Ct, Post Falls, ID 83854
Local realty services provided by:Better Homes and Gardens Real Estate Gary Mann Realty
2613 E Salvation Ct,Post Falls, ID 83854
$699,000
- 4 Beds
- 3 Baths
- 2,213 sq. ft.
- Single family
- Active
Listed by: courtney lata
Office: re/max centennial
MLS#:25-7839
Source:ID_CDAR
Price summary
- Price:$699,000
- Price per sq. ft.:$315.86
About this home
An excellent construction team from architect to interiors ensured that this home flows with added features for luxurious and practical living. 4 en-suite bedrooms, plenty of light, sparkling pool and stunning forest views. The streamlined kitchen boasts high-end appliances and a built-in coffee machine and breakfast bar. Home automation and audio, with underfloor heating throughout.
An inter-leading garage with additional space for golf cart. The main entrance has an attractive feature wall and water feature. The asking price is VAT inclusive = no transfer duty on purchase. The 'Field of Dreams" is situated close by with tennis courts and golf driving range. Horse riding is also available to explore the estate, together with organised hike and canoe trips on the Noetzie River. Stunning rural living with ultimate security, and yet within easy access of Pezula Golf Club, Hotel and world-class Spa, gym and pool.
Contact an agent
Home facts
- Year built:2025
- Listing ID #:25-7839
- Added:145 day(s) ago
- Updated:December 22, 2025 at 11:14 AM
Rooms and interior
- Bedrooms:4
- Total bathrooms:3
- Full bathrooms:3
- Living area:2,213 sq. ft.
Heating and cooling
- Cooling:Central Air
- Heating:Forced Air, Furnace
Structure and exterior
- Roof:Composition
- Year built:2025
- Building area:2,213 sq. ft.
- Lot area:0.16 Acres
Utilities
- Water:Public
- Sewer:Public Sewer
Finances and disclosures
- Price:$699,000
- Price per sq. ft.:$315.86
New listings near 2613 E Salvation Ct
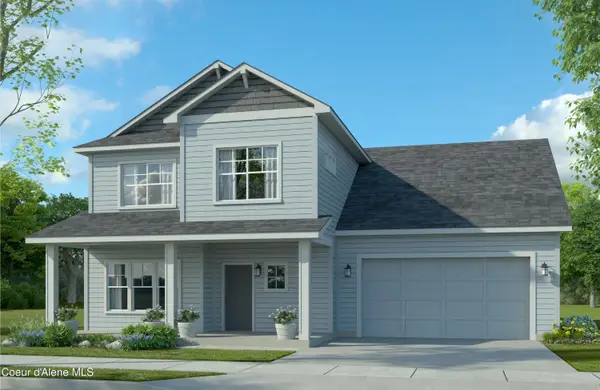 $600,045Pending4 beds 3 baths2,639 sq. ft.
$600,045Pending4 beds 3 baths2,639 sq. ft.3328 N SEGAR LP, Post Falls, ID 83854
MLS# 25-11598Listed by: COLDWELL BANKER SCHNEIDMILLER REALTY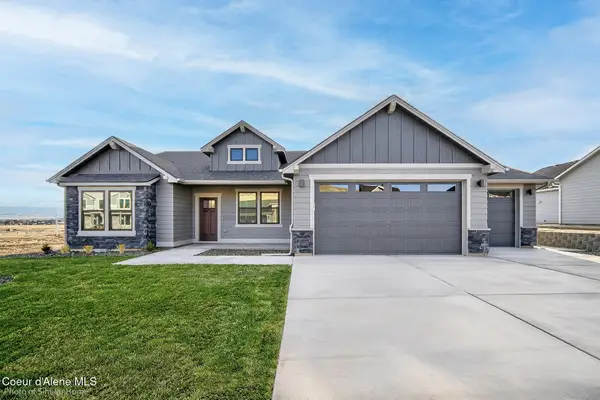 $558,042Pending4 beds 2 baths2,046 sq. ft.
$558,042Pending4 beds 2 baths2,046 sq. ft.1512 N McKelvy Ln, Post Falls, ID 83854
MLS# 25-11590Listed by: BERKSHIRE HATHAWAY HOMESERVICES JACKLIN REAL ESTATE- New
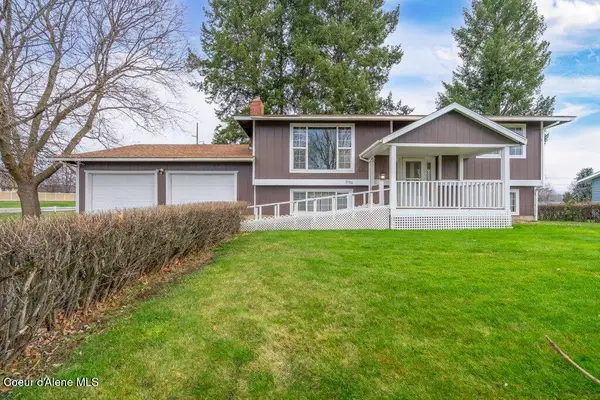 $545,000Active4 beds 2 baths1,888 sq. ft.
$545,000Active4 beds 2 baths1,888 sq. ft.2380 N BALDY WAY, Post Falls, ID 83854
MLS# 25-11589Listed by: PHENIX AGENCY INC - New
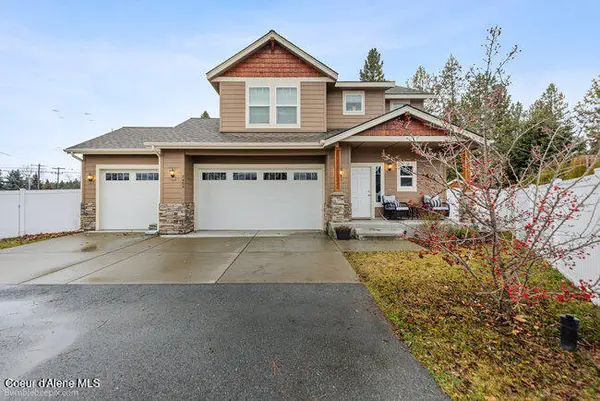 $715,000Active4 beds 4 baths2,546 sq. ft.
$715,000Active4 beds 4 baths2,546 sq. ft.2489 Side Saddle Ln, Post Falls, ID 83854
MLS# 25-11584Listed by: KELLER WILLIAMS SPOKANE - New
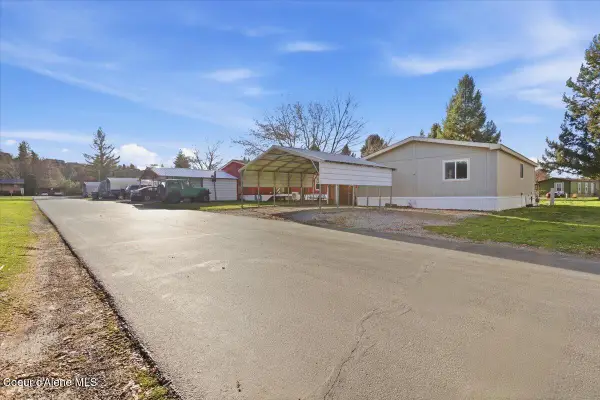 $160,000Active3 beds 2 baths1,188 sq. ft.
$160,000Active3 beds 2 baths1,188 sq. ft.4879 E 16Th Ave #5, Post Falls, ID 83854
MLS# 25-11581Listed by: EXP REALTY - New
 $72,500Active2 beds 1 baths840 sq. ft.
$72,500Active2 beds 1 baths840 sq. ft.3061 E COLLINGWOOD AVE #56, Post Falls, ID 83854
MLS# 25-11583Listed by: COLDWELL BANKER SCHNEIDMILLER REALTY - New
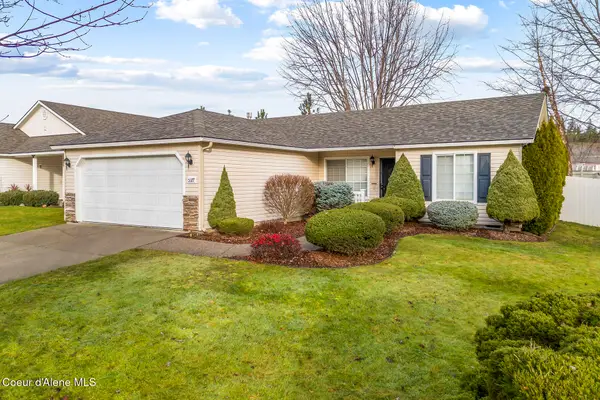 $500,000Active3 beds 2 baths1,192 sq. ft.
$500,000Active3 beds 2 baths1,192 sq. ft.5377 E STEAMBOAT BND, Post Falls, ID 83854
MLS# 25-11565Listed by: REALTY ONE GROUP ECLIPSE 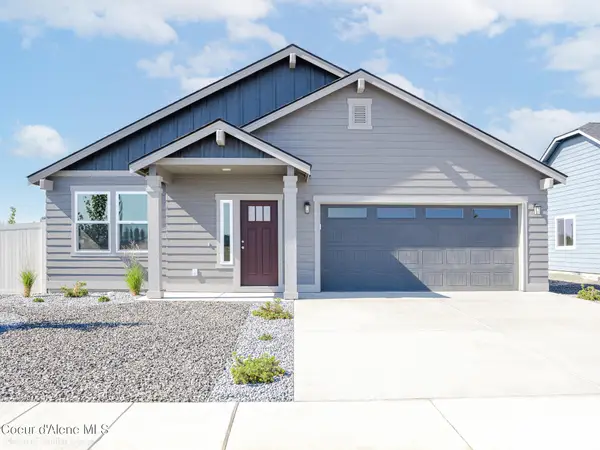 $510,340Pending3 beds 2 baths1,574 sq. ft.
$510,340Pending3 beds 2 baths1,574 sq. ft.1472 McKelvy Ln, Post Falls, ID 83854
MLS# 25-11564Listed by: BERKSHIRE HATHAWAY HOMESERVICES JACKLIN REAL ESTATE $482,691Pending3 beds 2 baths1,408 sq. ft.
$482,691Pending3 beds 2 baths1,408 sq. ft.1552 N McKelvy Ln, Post Falls, ID 83854
MLS# 25-11554Listed by: BERKSHIRE HATHAWAY HOMESERVICES JACKLIN REAL ESTATE- New
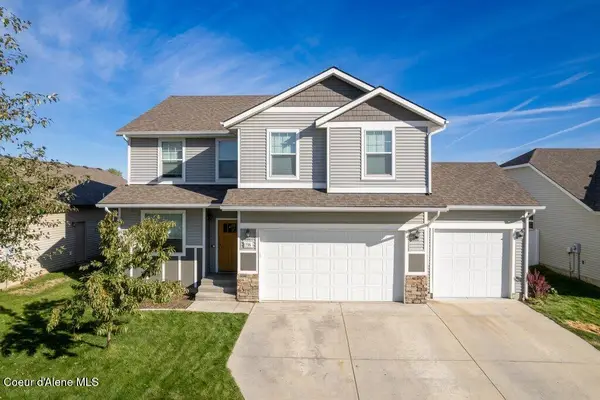 $599,950Active3 beds 4 baths3,326 sq. ft.
$599,950Active3 beds 4 baths3,326 sq. ft.3316 N WOODFORD ST, Post Falls, ID 83854
MLS# 25-11540Listed by: EXP REALTY
