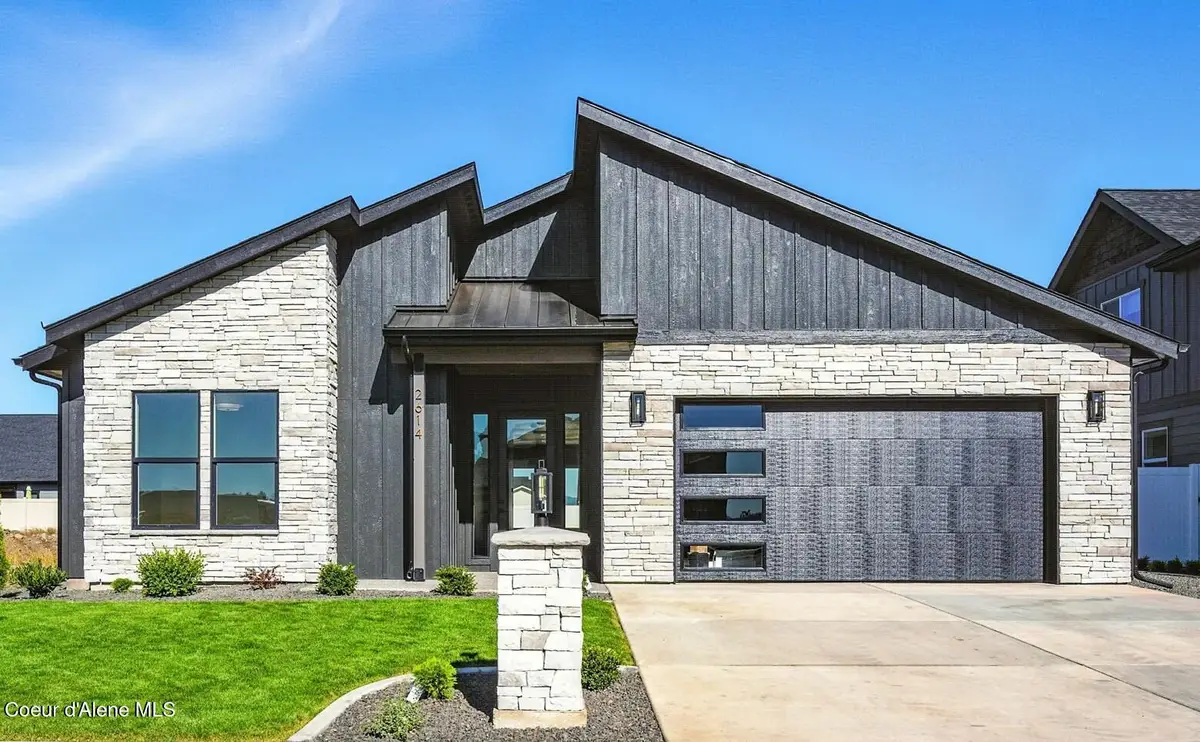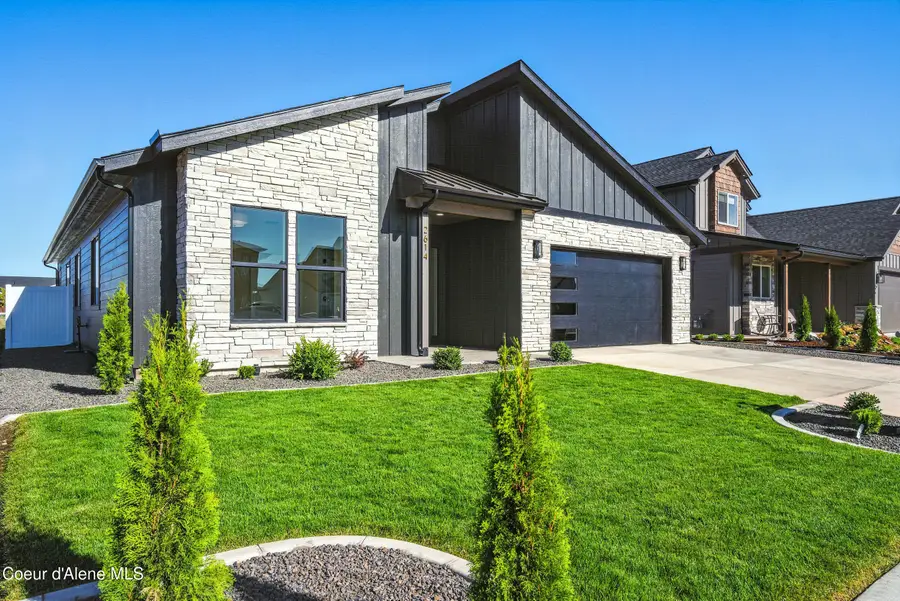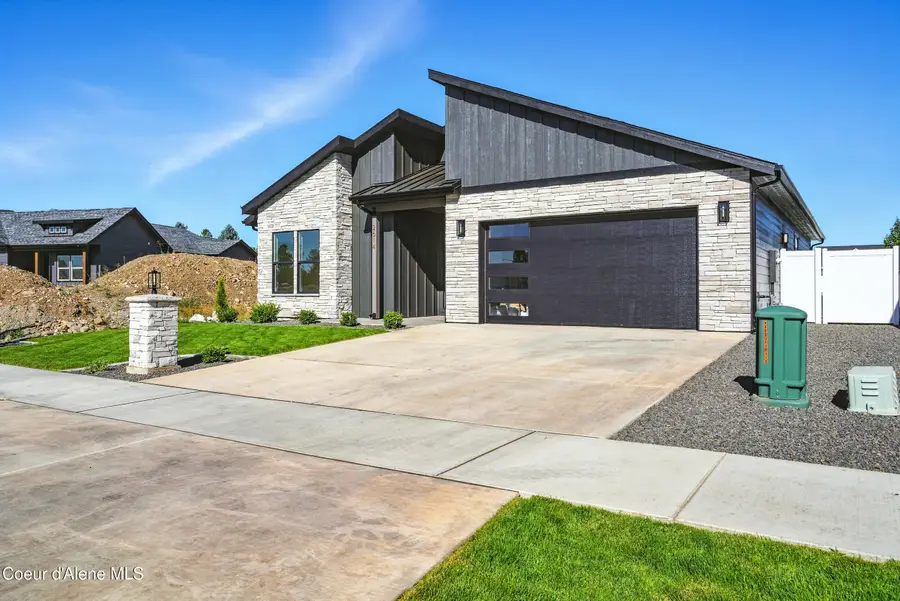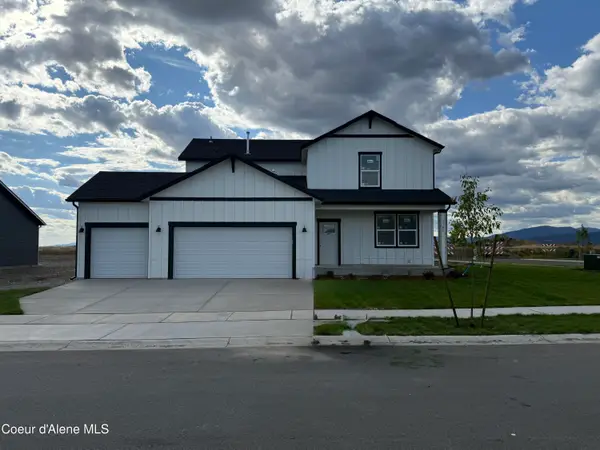2614 E Salvation Ct, Post Falls, ID 83854
Local realty services provided by:Better Homes and Gardens Real Estate Gary Mann Realty



Listed by:lora pindel
Office:exp realty
MLS#:25-8397
Source:ID_CDAR
Price summary
- Price:$739,000
- Price per sq. ft.:$351.9
About this home
Step inside this stunning, brand-new custom home located in one of Post Falls' newest and most desirable subdivisions. This spacious single-level house offers a comfortable, open floor plan with 4 bedrooms, 2.5 bathrooms, and a roomy 2-car garage on a fully fenced, perfectly shaped lot.
The living room showcases an elegant gas fireplace finished with the hand-painted Roman Clay technique and accented by beautiful wooden ceiling beams. The chef's kitchen features a gas range plus an additional wall oven and microwave, quartz countertops, and soft-close cabinets and drawers throughout. A butler's pantry with cabinetry and quartz workspace adds both style and function.
Enjoy luxury touches at every turn: beautiful flooring with no carpet, custom closets in every bedroom, and a laundry room with cabinets, sink, and quartz counters. The home is equipped with an 11-gallon-per-minute tankless water heater, a large covered back porch with an exposed aggregate patio, and front and back sprinkler systems.
Conveniently located near main roads, schools, parks, and shopping, this home is truly move-in ready and waiting for you!
Contact an agent
Home facts
- Year built:2025
- Listing Id #:25-8397
- Added:1 day(s) ago
- Updated:August 14, 2025 at 07:40 PM
Rooms and interior
- Bedrooms:4
- Total bathrooms:3
- Full bathrooms:3
- Living area:2,100 sq. ft.
Heating and cooling
- Cooling:Central Air
- Heating:Forced Air, Furnace
Structure and exterior
- Roof:Composition, Metal
- Year built:2025
- Building area:2,100 sq. ft.
- Lot area:0.17 Acres
Utilities
- Water:Public
- Sewer:Public Sewer
Finances and disclosures
- Price:$739,000
- Price per sq. ft.:$351.9
New listings near 2614 E Salvation Ct
- New
 $579,900Active4 beds 3 baths2,430 sq. ft.
$579,900Active4 beds 3 baths2,430 sq. ft.3223 N Corvus St, Post Falls, ID 83854
MLS# 25-8421Listed by: CENTURY 21 BEUTLER & ASSOCIATES - New
 $599,900Active4 beds 3 baths2,430 sq. ft.
$599,900Active4 beds 3 baths2,430 sq. ft.3261 N Corvus St, Post Falls, ID 83854
MLS# 25-8422Listed by: CENTURY 21 BEUTLER & ASSOCIATES - New
 $471,900Active3 beds 2 baths1,583 sq. ft.
$471,900Active3 beds 2 baths1,583 sq. ft.5147 E Norma Ave, Post Falls, ID 83854
MLS# 25-8423Listed by: CENTURY 21 BEUTLER & ASSOCIATES - New
 $409,900Active3 beds 1 baths1,068 sq. ft.
$409,900Active3 beds 1 baths1,068 sq. ft.1505 E 1st Ave, Post Falls, ID 83854
MLS# 25-8408Listed by: REAL BROKER LLC - New
 $395,000Active3 beds 2 baths1,360 sq. ft.
$395,000Active3 beds 2 baths1,360 sq. ft.2212 N Columbine Ct, Post Falls, ID 83854
MLS# 25-8409Listed by: BERKSHIRE HATHAWAY HOMESERVICES JACKLIN REAL ESTATE - Open Thu, 11am to 5pmNew
 $589,900Active4 beds 3 baths2,126 sq. ft.
$589,900Active4 beds 3 baths2,126 sq. ft.3241 N Corvus St, Post Falls, ID 83854
MLS# 25-8401Listed by: CENTURY 21 BEUTLER & ASSOCIATES  $457,900Pending3 beds 2 baths1,457 sq. ft.
$457,900Pending3 beds 2 baths1,457 sq. ft.5105 E Rigel Lane, Post Falls, ID 83854
MLS# 25-8393Listed by: CENTURY 21 BEUTLER & ASSOCIATES $584,900Pending4 beds 3 baths2,126 sq. ft.
$584,900Pending4 beds 3 baths2,126 sq. ft.3381 N Corvus St, Post Falls, ID 83854
MLS# 25-8396Listed by: CENTURY 21 BEUTLER & ASSOCIATES- New
 $119,900Active2 beds 2 baths924 sq. ft.
$119,900Active2 beds 2 baths924 sq. ft.2315 W LADY ANNE WAY, Post Falls, ID 83854
MLS# 25-8386Listed by: WINDERMERE/HAYDEN, LLC
