2815 N SLICE DR, Post Falls, ID 83854
Local realty services provided by:Better Homes and Gardens Real Estate Gary Mann Realty
2815 N SLICE DR,Post Falls, ID 83854
$544,900
- 3 Beds
- 2 Baths
- 1,647 sq. ft.
- Single family
- Active
Listed by: kirbi swanson
Office: treaty rock realty
MLS#:25-9077
Source:ID_CDAR
Price summary
- Price:$544,900
- Price per sq. ft.:$330.84
About this home
New Quartz kitchen & bath counters! This lovely home is one of a kind! There are so many possibilities you could do with this lovely home! New upgrades inside and out! Please show your golf enthusiasts this one level, 1647 sq ft home on the 3rd Fairway of Prairie Falls Golf Course close to the newer club house, restaurants and shops, shrowed by by Mt. Views! Don't have your own golf cart? No worries, golf cart rentals are available! Interior has state of the art wooden shutters, a gas fireplace, gas range/oven, stainless steel micro. refrigerator, and dishwasher! New Quartz counters, a pantry, & new dining room light fixture. interior paint, trim & painted exterior stairs, railing, updated landscaping, concrete curbing, exterior lights, new LVP & carpeting, BA sink, shower & mirror. Don't miss out on this fabulous home!
Contact an agent
Home facts
- Year built:1999
- Listing ID #:25-9077
- Added:161 day(s) ago
- Updated:February 10, 2026 at 04:34 PM
Rooms and interior
- Bedrooms:3
- Total bathrooms:2
- Full bathrooms:2
- Living area:1,647 sq. ft.
Heating and cooling
- Cooling:Central Air
- Heating:Forced Air, Furnace
Structure and exterior
- Roof:Composition
- Year built:1999
- Building area:1,647 sq. ft.
- Lot area:0.18 Acres
Utilities
- Water:Public
- Sewer:Public Sewer
Finances and disclosures
- Price:$544,900
- Price per sq. ft.:$330.84
- Tax amount:$1,726 (2024)
New listings near 2815 N SLICE DR
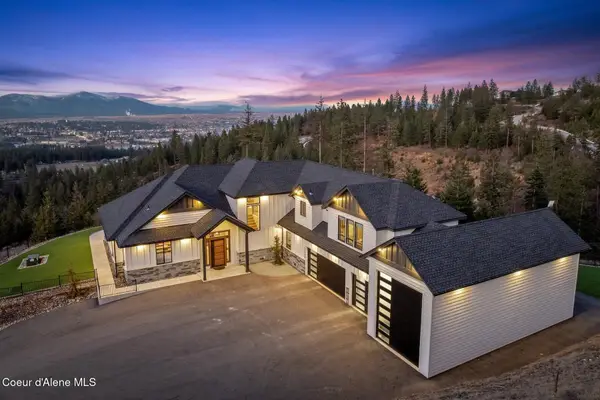 $2,890,000Pending5 beds 6 baths4,583 sq. ft.
$2,890,000Pending5 beds 6 baths4,583 sq. ft.12548 W Vatland Drive, Post Falls, ID 83854
MLS# 26-1234Listed by: TOMLINSON SOTHEBY'S INTERNATIONAL REALTY (IDAHO)- New
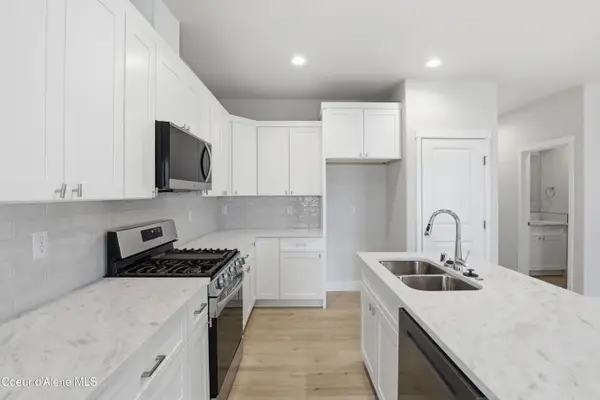 $415,850Active3 beds 3 baths1,593 sq. ft.
$415,850Active3 beds 3 baths1,593 sq. ft.653 N Creative Way #(Lot 13), Post Falls, ID 83854
MLS# 26-1225Listed by: COLDWELL BANKER TOMLINSON - New
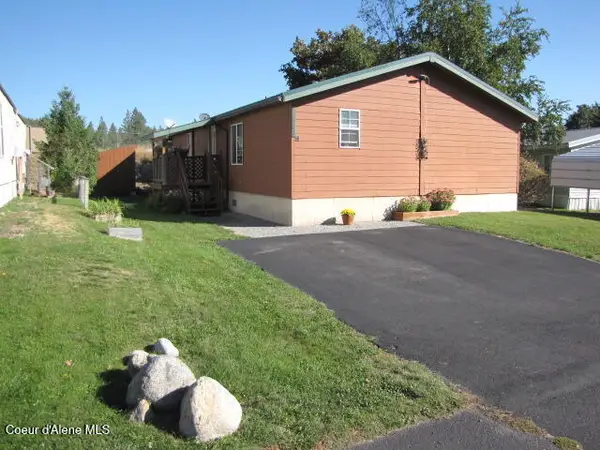 $149,950Active2 beds 2 baths1,296 sq. ft.
$149,950Active2 beds 2 baths1,296 sq. ft.17580 W Santiago CIR, Post Falls, ID 83854
MLS# 26-1212Listed by: PROFESSIONAL REALTY SERVICES IDAHO - New
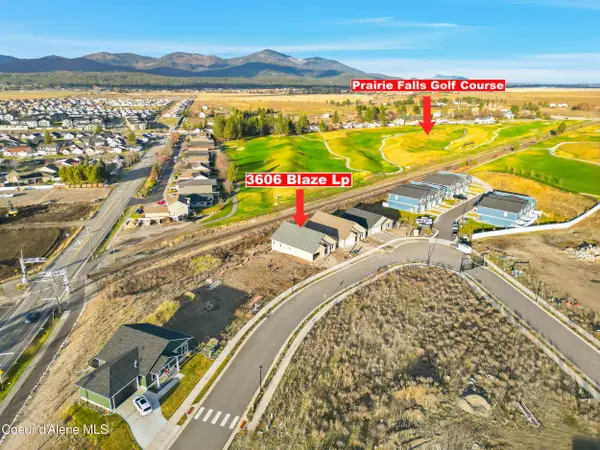 $599,999Active3 beds 2 baths1,624 sq. ft.
$599,999Active3 beds 2 baths1,624 sq. ft.3606 N Blaze Loop, Post Falls, ID 83854
MLS# 26-1203Listed by: BERKSHIRE HATHAWAY HOMESERVICES JACKLIN REAL ESTATE - Open Fri, 12:30 to 4:30pmNew
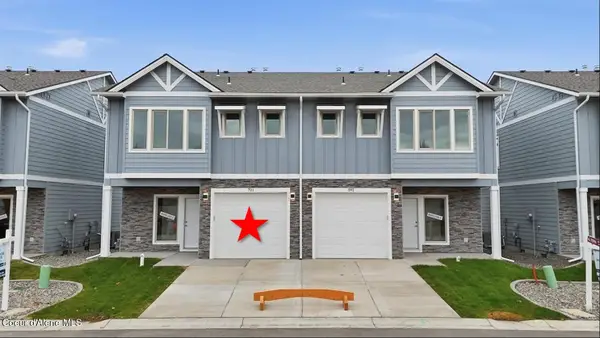 $415,850Active3 beds 3 baths1,593 sq. ft.
$415,850Active3 beds 3 baths1,593 sq. ft.701 N Creative Way #(LOT 7), Post Falls, ID 83854
MLS# 26-1198Listed by: COLDWELL BANKER TOMLINSON 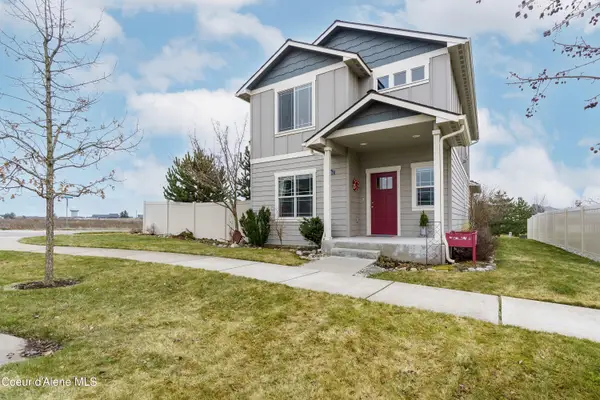 $419,500Pending3 beds 3 baths1,564 sq. ft.
$419,500Pending3 beds 3 baths1,564 sq. ft.3804 E Bogie DR, Post Falls, ID 83854
MLS# 26-1191Listed by: SILVERCREEK REALTY GROUP, LLC- New
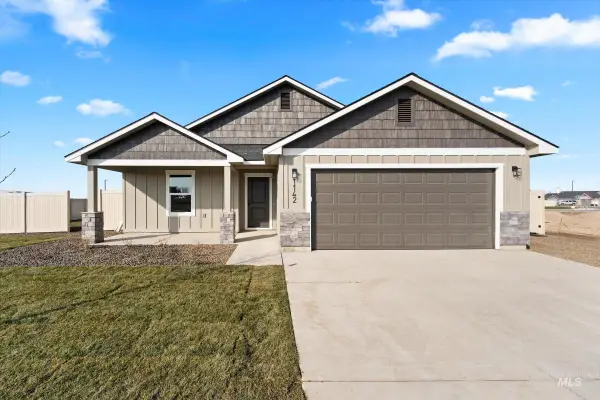 $364,900Active3 beds 2 baths1,582 sq. ft.
$364,900Active3 beds 2 baths1,582 sq. ft.1142 Velvet Loop, Wilder, ID 83676
MLS# 98974074Listed by: BOISE PREMIER REAL ESTATE - New
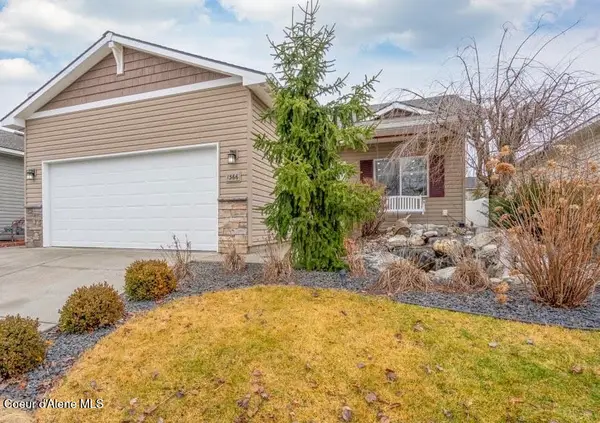 $449,000Active3 beds 2 baths1,115 sq. ft.
$449,000Active3 beds 2 baths1,115 sq. ft.1366 N Brookhaven LN, Post Falls, ID 83854
MLS# 26-1143Listed by: FUTURE REALTY  $544,850Pending3 beds 2 baths1,664 sq. ft.
$544,850Pending3 beds 2 baths1,664 sq. ft.3670 N HETON ST, Post Falls, ID 83854
MLS# 26-1129Listed by: COLDWELL BANKER SCHNEIDMILLER REALTY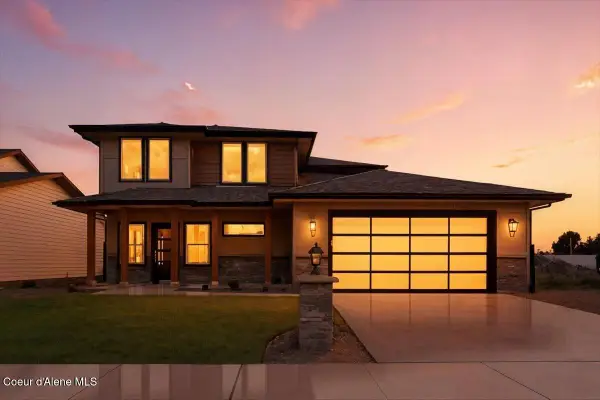 $689,900Pending4 beds 3 baths2,213 sq. ft.
$689,900Pending4 beds 3 baths2,213 sq. ft.2613 E Salvation Ct, Post Falls, ID 83854
MLS# 26-1135Listed by: RE/MAX CENTENNIAL

