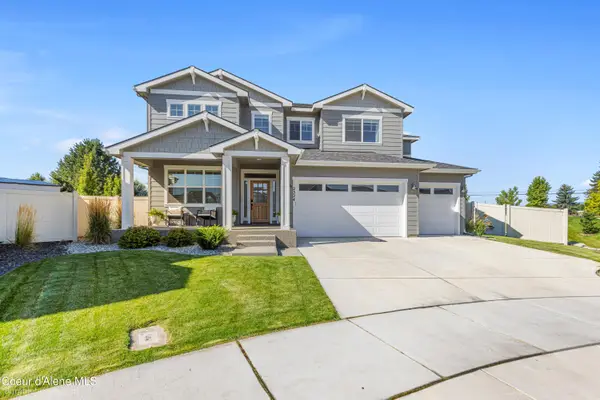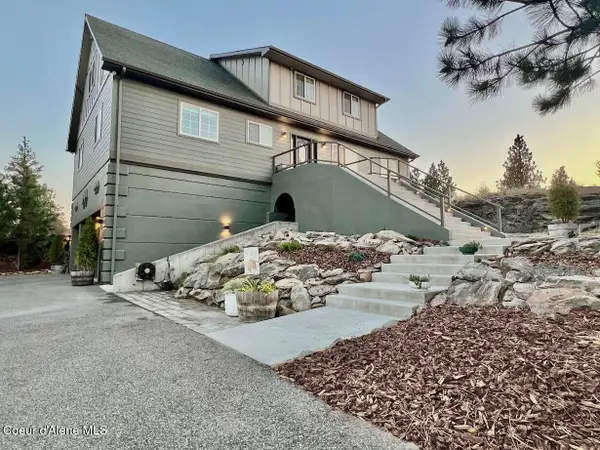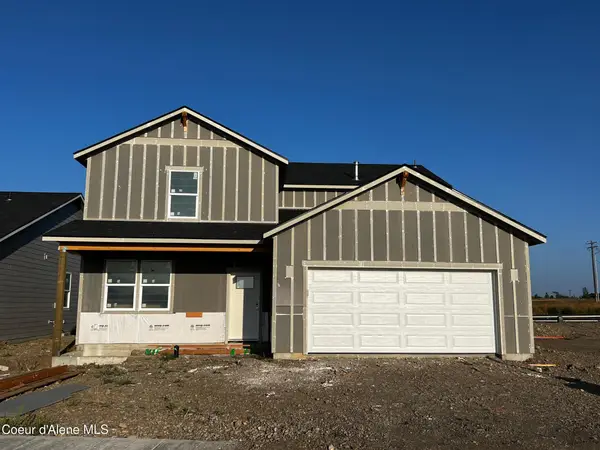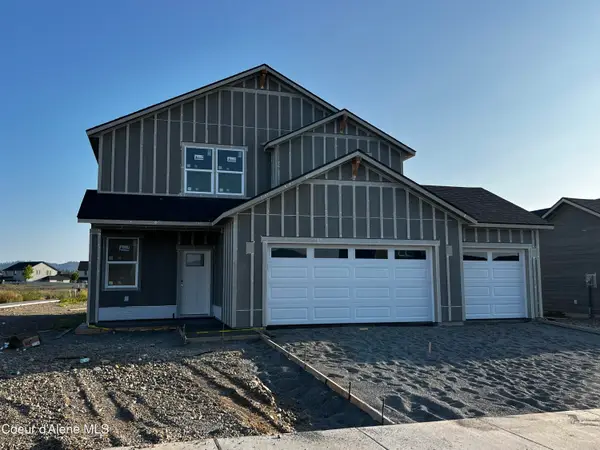3271 E MOUNTAIN VIEW DR, Post Falls, ID 83854
Local realty services provided by:Better Homes and Gardens Real Estate Gary Mann Realty
Listed by:renee faller
Office:the experience northwest
MLS#:25-8233
Source:ID_CDAR
Price summary
- Price:$700,000
- Price per sq. ft.:$218.75
About this home
Nestled in the Pinevilla West neighborhood in Post Falls, this 4-bedroom, 2.5-bath home welcomes you with 3,200 sq ft of living space, it strikes the perfect balance of practicality and room to breathe. Theater Room, Bar, Modern Kitchen with island and two tier breakfast bar / hosting bar, 2 Built in wine refrigerators, Wolf stove, and dual oven and LG top end stainless steel appliances. Master bathroom is stunning with 15 shower heads and 2 overhead showers with dual controls, heated bathroom floor, jetted tub, and large walk in closet with cedar walls. Heated garage/shop area with separate garage entry from Spencer Ave as well as extra storage in the finished 8x12 she-shed and two smaller portable sheds. Stamped concrete walkways and mature landscaping surround this beautiful property. Close to Ponderosa Elementary, Post Falls Middle, and Post Falls High School and walking distance to the Spokane River, this property has so much to offer, you need to see it in person!
Contact an agent
Home facts
- Year built:1989
- Listing ID #:25-8233
- Added:48 day(s) ago
- Updated:September 25, 2025 at 07:29 AM
Rooms and interior
- Bedrooms:4
- Total bathrooms:3
- Full bathrooms:3
- Living area:3,200 sq. ft.
Heating and cooling
- Cooling:Central Air
- Heating:Forced Air, Radiant
Structure and exterior
- Roof:Composition
- Year built:1989
- Building area:3,200 sq. ft.
- Lot area:0.22 Acres
Utilities
- Water:Public
- Sewer:Public Sewer
Finances and disclosures
- Price:$700,000
- Price per sq. ft.:$218.75
- Tax amount:$2,860 (2024)
New listings near 3271 E MOUNTAIN VIEW DR
- Open Sat, 11am to 2pmNew
 $535,000Active3 beds 2 baths1,492 sq. ft.
$535,000Active3 beds 2 baths1,492 sq. ft.4207 N PRADERA CT, Post Falls, ID 83854
MLS# 25-9753Listed by: REDFIN - New
 $515,000Active3 beds 3 baths1,752 sq. ft.
$515,000Active3 beds 3 baths1,752 sq. ft.1992 W MALAD AVE, Post Falls, ID 83854
MLS# 25-9732Listed by: REALTY NORTHWEST - New
 $579,000Active5 beds 3 baths2,677 sq. ft.
$579,000Active5 beds 3 baths2,677 sq. ft.3141 E THRUSH DR, Post Falls, ID 83854
MLS# 25-9728Listed by: KELLY RIGHT REAL ESTATE  $598,000Pending3 beds 2 baths2,033 sq. ft.
$598,000Pending3 beds 2 baths2,033 sq. ft.1968 W PLATTE AVE, Post Falls, ID 83854
MLS# 25-9711Listed by: COLDWELL BANKER SCHNEIDMILLER REALTY- New
 $569,000Active3 beds 2 baths1,586 sq. ft.
$569,000Active3 beds 2 baths1,586 sq. ft.820 N Sugar Maple Trl, Post Falls, ID 83854
MLS# 25-9698Listed by: TOMLINSON SOTHEBY'S INTERNATIONAL REALTY (IDAHO) - Open Sat, 1:15 to 3:15pmNew
 $1,050,000Active3 beds 3 baths2,748 sq. ft.
$1,050,000Active3 beds 3 baths2,748 sq. ft.1951 W POLO GREEN AVE, Post Falls, ID 83854
MLS# 25-9694Listed by: COLDWELL BANKER SCHNEIDMILLER REALTY - New
 $1,150,000Active4 beds 3 baths4,485 sq. ft.
$1,150,000Active4 beds 3 baths4,485 sq. ft.2324 W Malad Ave, Post Falls, ID 83854
MLS# 25-9687Listed by: JOHN L. SCOTT - New
 $1,849,000Active5 beds 4 baths4,152 sq. ft.
$1,849,000Active5 beds 4 baths4,152 sq. ft.1010 E 1ST AVE, Post Falls, ID 83854
MLS# 25-9684Listed by: KELLER WILLIAMS REALTY COEUR D'ALENE - New
 $545,900Active4 beds 3 baths2,126 sq. ft.
$545,900Active4 beds 3 baths2,126 sq. ft.3188 N Darwin Fox St, Post Falls, ID 83854
MLS# 25-9675Listed by: CENTURY 21 BEUTLER & ASSOCIATES - New
 $536,900Active3 beds 3 baths1,777 sq. ft.
$536,900Active3 beds 3 baths1,777 sq. ft.4690 E Culpeo Ave, Post Falls, ID 83854
MLS# 25-9676Listed by: CENTURY 21 BEUTLER & ASSOCIATES
