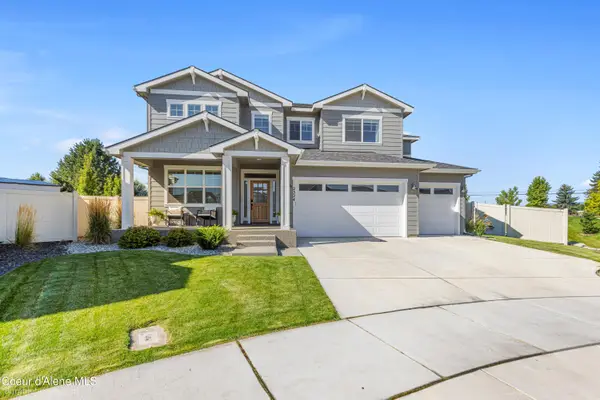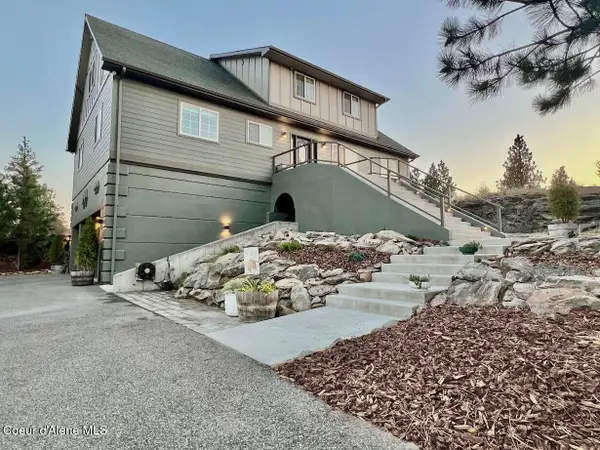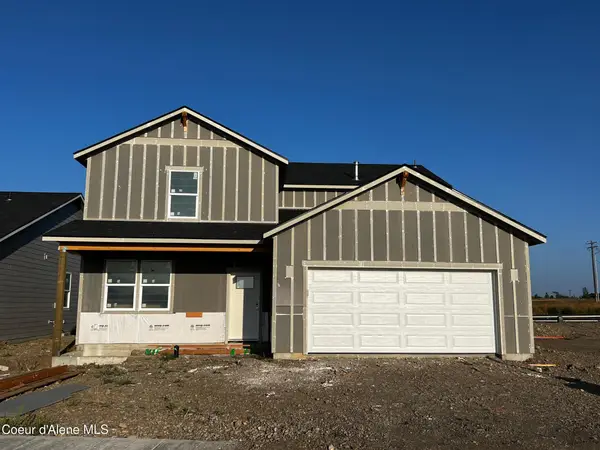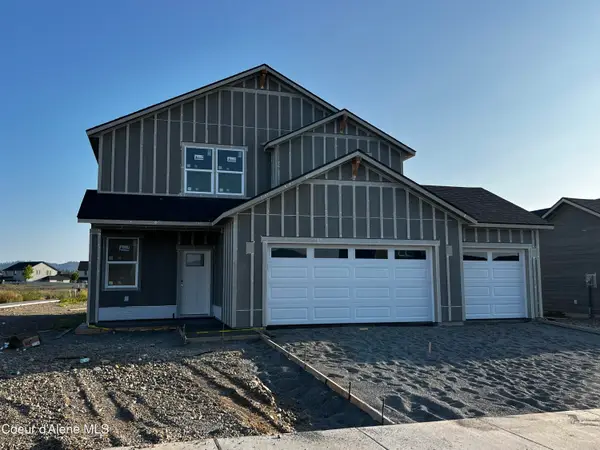3801 S Carpenter Loop, Post Falls, ID 83854
Local realty services provided by:Better Homes and Gardens Real Estate 43° North
3801 S Carpenter Loop,Post Falls, ID 83854
$1,649,000
- 6 Beds
- 5 Baths
- 5,448 sq. ft.
- Single family
- Pending
Listed by:rob sower
Office:keller williams realty boise
MLS#:98945032
Source:ID_IMLS
Price summary
- Price:$1,649,000
- Price per sq. ft.:$302.68
About this home
Stunning private retreat on the sought after Carpenter Loop with gated entry, incredible views, heated 40x60 shop, & newly paved driveway! This Craftsman inspired home boasts pride of ownership and a level of finish detail rarely seen. With 5,448 s.f. on 4.52 acres, there are a total of 6 bedrooms & 4.5 bathrooms, including a full working 2nd kitchen on the lower level! The main level wows w/ a generous tile entry leading into the exquisitely detailed entertaining space highlighted by hand scraped wood flooring, vaulted ceilings, fully trimmed windows, & a gourmet kitchen showcasing granite counters, high end appliances, 2 dishwashers, custom inset overlay cabinetry w/ dovetail soft close drawers, & extensive detailing. The Primary Suite has it’s own fireplace, walk in closet, heated tile bathroom floors, walk in shower, soaker tub . . . the list goes on. Home also includes full interior fire sprinkler system! Further flexibility provided by the sport court, patio and deck spaces, and fire pit!
Contact an agent
Home facts
- Year built:2009
- Listing ID #:98945032
- Added:147 day(s) ago
- Updated:September 25, 2025 at 07:29 AM
Rooms and interior
- Bedrooms:6
- Total bathrooms:5
- Full bathrooms:5
- Living area:5,448 sq. ft.
Heating and cooling
- Cooling:Central Air
- Heating:Forced Air, Heat Pump, Propane
Structure and exterior
- Roof:Architectural Style
- Year built:2009
- Building area:5,448 sq. ft.
- Lot area:4.52 Acres
Schools
- High school:Post Falls
- Middle school:Post Falls Middle School
- Elementary school:Ponderosa
Utilities
- Water:Well
- Sewer:Septic Tank
Finances and disclosures
- Price:$1,649,000
- Price per sq. ft.:$302.68
- Tax amount:$4,963 (2024)
New listings near 3801 S Carpenter Loop
- Open Sat, 11am to 2pmNew
 $535,000Active3 beds 2 baths1,492 sq. ft.
$535,000Active3 beds 2 baths1,492 sq. ft.4207 N PRADERA CT, Post Falls, ID 83854
MLS# 25-9753Listed by: REDFIN - New
 $515,000Active3 beds 3 baths1,752 sq. ft.
$515,000Active3 beds 3 baths1,752 sq. ft.1992 W MALAD AVE, Post Falls, ID 83854
MLS# 25-9732Listed by: REALTY NORTHWEST - New
 $579,000Active5 beds 3 baths2,677 sq. ft.
$579,000Active5 beds 3 baths2,677 sq. ft.3141 E THRUSH DR, Post Falls, ID 83854
MLS# 25-9728Listed by: KELLY RIGHT REAL ESTATE  $598,000Pending3 beds 2 baths2,033 sq. ft.
$598,000Pending3 beds 2 baths2,033 sq. ft.1968 W PLATTE AVE, Post Falls, ID 83854
MLS# 25-9711Listed by: COLDWELL BANKER SCHNEIDMILLER REALTY- New
 $569,000Active3 beds 2 baths1,586 sq. ft.
$569,000Active3 beds 2 baths1,586 sq. ft.820 N Sugar Maple Trl, Post Falls, ID 83854
MLS# 25-9698Listed by: TOMLINSON SOTHEBY'S INTERNATIONAL REALTY (IDAHO) - Open Sat, 1:15 to 3:15pmNew
 $1,050,000Active3 beds 3 baths2,748 sq. ft.
$1,050,000Active3 beds 3 baths2,748 sq. ft.1951 W POLO GREEN AVE, Post Falls, ID 83854
MLS# 25-9694Listed by: COLDWELL BANKER SCHNEIDMILLER REALTY - New
 $1,150,000Active4 beds 3 baths4,485 sq. ft.
$1,150,000Active4 beds 3 baths4,485 sq. ft.2324 W Malad Ave, Post Falls, ID 83854
MLS# 25-9687Listed by: JOHN L. SCOTT - New
 $1,849,000Active5 beds 4 baths4,152 sq. ft.
$1,849,000Active5 beds 4 baths4,152 sq. ft.1010 E 1ST AVE, Post Falls, ID 83854
MLS# 25-9684Listed by: KELLER WILLIAMS REALTY COEUR D'ALENE - New
 $545,900Active4 beds 3 baths2,126 sq. ft.
$545,900Active4 beds 3 baths2,126 sq. ft.3188 N Darwin Fox St, Post Falls, ID 83854
MLS# 25-9675Listed by: CENTURY 21 BEUTLER & ASSOCIATES - New
 $536,900Active3 beds 3 baths1,777 sq. ft.
$536,900Active3 beds 3 baths1,777 sq. ft.4690 E Culpeo Ave, Post Falls, ID 83854
MLS# 25-9676Listed by: CENTURY 21 BEUTLER & ASSOCIATES
