4519 E Savea Ln, Post Falls, ID 83854
Local realty services provided by:Better Homes and Gardens Real Estate Gary Mann Realty
4519 E Savea Ln,Post Falls, ID 83854
$769,195
- 3 Beds
- 3 Baths
- 2,009 sq. ft.
- Single family
- Active
Listed by: courtney lata
Office: re/max centennial
MLS#:25-9033
Source:ID_CDAR
Price summary
- Price:$769,195
- Price per sq. ft.:$382.87
About this home
Welcome to the Vanbrough - a beautifully designed to-be-built home offering 3 bedrooms, 2.5 baths, and over 2,000 sq ft of thoughtfully crafted living space. The open layout features a chef's kitchen with a large island, quartz counters, deep pantry, and seamless flow into the dining and great room with vaulted ceilings and cozy gas fireplace. A luxurious primary suite boasts a spa-like bath and spacious walk-in closet, while two additional bedrooms provide flexibility for family or guests. Enjoy everyday convenience with a mudroom, generous laundry, and upgraded finishes throughout. The extended 3-car garage ensures plenty of parking and storage, and the covered back patio is perfect for year-round entertaining. Buyers can choose from 39 floorplans with multiple elevations, design packages, and even add a detached garage or shop to fit their lifestyle. Comfort, function, and modern living all come together in this customizable dream home- built your way from the ground up!
Contact an agent
Home facts
- Year built:2025
- Listing ID #:25-9033
- Added:162 day(s) ago
- Updated:February 10, 2026 at 04:34 PM
Rooms and interior
- Bedrooms:3
- Total bathrooms:3
- Full bathrooms:3
- Living area:2,009 sq. ft.
Heating and cooling
- Cooling:Central Air
- Heating:Forced Air, Furnace, Heat Pump
Structure and exterior
- Roof:Composition
- Year built:2025
- Building area:2,009 sq. ft.
- Lot area:0.23 Acres
Utilities
- Water:Public
- Sewer:Public Sewer
Finances and disclosures
- Price:$769,195
- Price per sq. ft.:$382.87
New listings near 4519 E Savea Ln
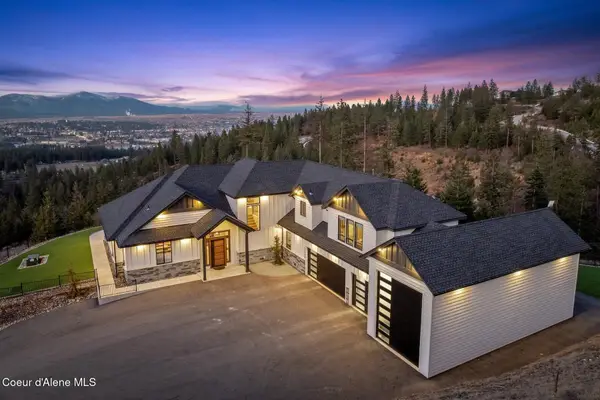 $2,890,000Pending5 beds 6 baths4,583 sq. ft.
$2,890,000Pending5 beds 6 baths4,583 sq. ft.12548 W Vatland Drive, Post Falls, ID 83854
MLS# 26-1234Listed by: TOMLINSON SOTHEBY'S INTERNATIONAL REALTY (IDAHO)- New
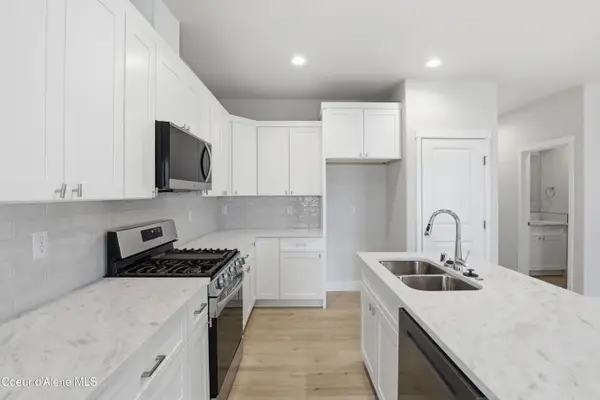 $415,850Active3 beds 3 baths1,593 sq. ft.
$415,850Active3 beds 3 baths1,593 sq. ft.653 N Creative Way #(Lot 13), Post Falls, ID 83854
MLS# 26-1225Listed by: COLDWELL BANKER TOMLINSON - New
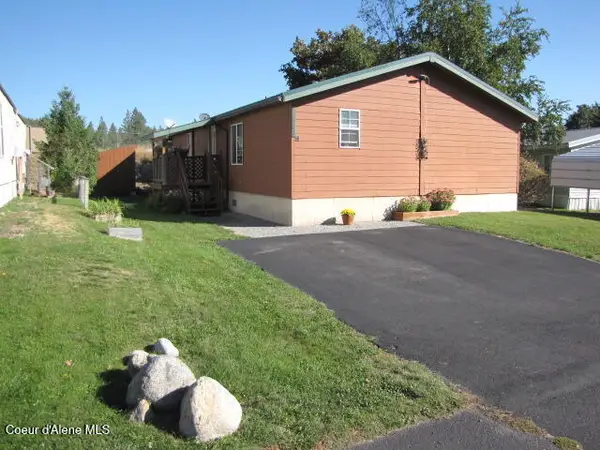 $149,950Active2 beds 2 baths1,296 sq. ft.
$149,950Active2 beds 2 baths1,296 sq. ft.17580 W Santiago CIR, Post Falls, ID 83854
MLS# 26-1212Listed by: PROFESSIONAL REALTY SERVICES IDAHO - New
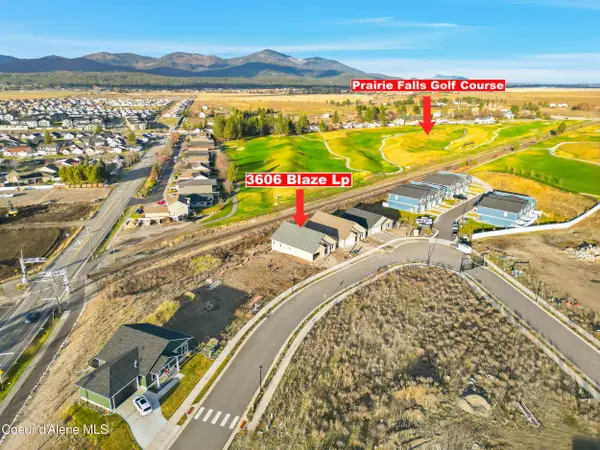 $599,999Active3 beds 2 baths1,624 sq. ft.
$599,999Active3 beds 2 baths1,624 sq. ft.3606 N Blaze Loop, Post Falls, ID 83854
MLS# 26-1203Listed by: BERKSHIRE HATHAWAY HOMESERVICES JACKLIN REAL ESTATE - Open Fri, 12:30 to 4:30pmNew
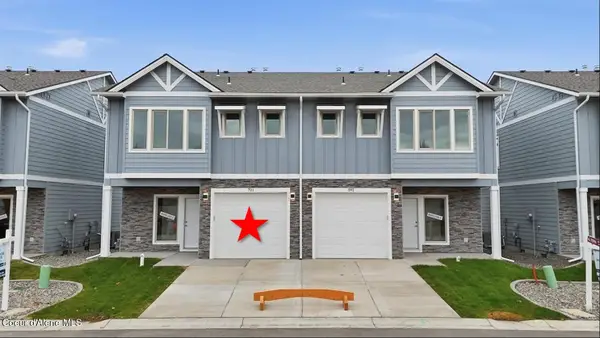 $415,850Active3 beds 3 baths1,593 sq. ft.
$415,850Active3 beds 3 baths1,593 sq. ft.701 N Creative Way #(LOT 7), Post Falls, ID 83854
MLS# 26-1198Listed by: COLDWELL BANKER TOMLINSON 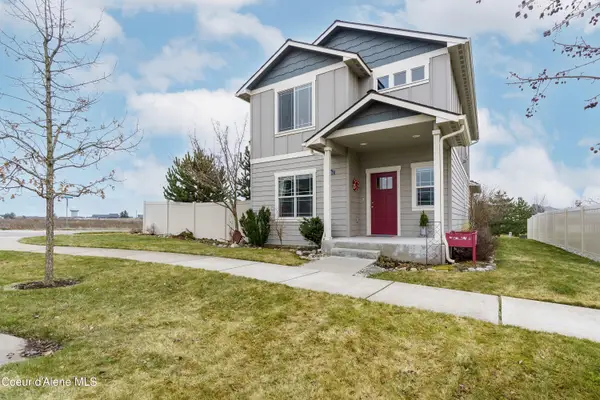 $419,500Pending3 beds 3 baths1,564 sq. ft.
$419,500Pending3 beds 3 baths1,564 sq. ft.3804 E Bogie DR, Post Falls, ID 83854
MLS# 26-1191Listed by: SILVERCREEK REALTY GROUP, LLC- New
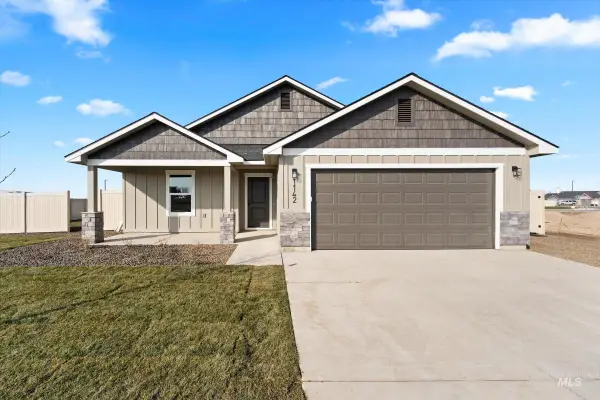 $364,900Active3 beds 2 baths1,582 sq. ft.
$364,900Active3 beds 2 baths1,582 sq. ft.1142 Velvet Loop, Wilder, ID 83676
MLS# 98974074Listed by: BOISE PREMIER REAL ESTATE - New
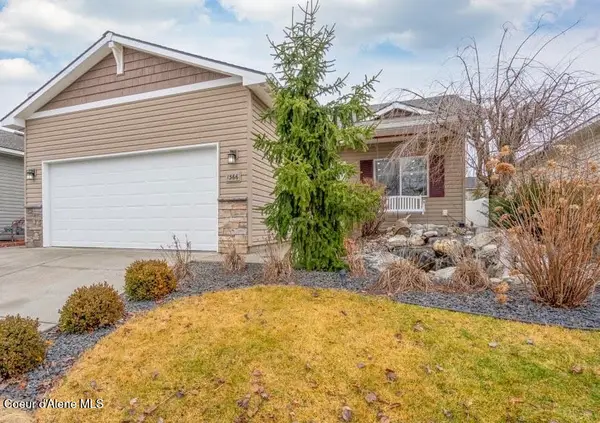 $449,000Active3 beds 2 baths1,115 sq. ft.
$449,000Active3 beds 2 baths1,115 sq. ft.1366 N Brookhaven LN, Post Falls, ID 83854
MLS# 26-1143Listed by: FUTURE REALTY  $544,850Pending3 beds 2 baths1,664 sq. ft.
$544,850Pending3 beds 2 baths1,664 sq. ft.3670 N HETON ST, Post Falls, ID 83854
MLS# 26-1129Listed by: COLDWELL BANKER SCHNEIDMILLER REALTY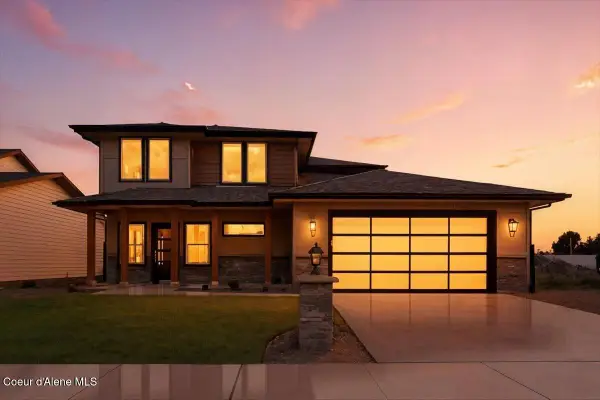 $689,900Pending4 beds 3 baths2,213 sq. ft.
$689,900Pending4 beds 3 baths2,213 sq. ft.2613 E Salvation Ct, Post Falls, ID 83854
MLS# 26-1135Listed by: RE/MAX CENTENNIAL

