204 Courtlen Ct, Priest Lake, ID 83856
Local realty services provided by:Better Homes and Gardens Real Estate Gary Mann Realty
204 Courtlen Ct,Priest Lake, ID 83856
$999,000
- 5 Beds
- 4 Baths
- 2,961 sq. ft.
- Single family
- Active
Listed by:cami flaget
Office:realty one group eclipse
MLS#:25-5830
Source:ID_CDAR
Price summary
- Price:$999,000
- Price per sq. ft.:$337.39
About this home
Year Round Living or Vacation Home in this custom, 2019 Swiss Chalet on 10 acres (two, 5 acre lots). 25'x49' (4+ car) finished/heated SHOP! Minutes to Priest Lake, golf course, shopping, & restaurants. Light & bright, w/large picture windows look out upon the mountain views. 5 bdrms, 3.5 bthrms, plus attached garage & under house carport/flex space. Built for 4 seasons & designed by a local architect. Wrap-around deck adds +/-700 sq ft of open-air living space. Custom hickory cabinets w/a classic aesthetic are sure to age well. The 2nd parcel offers a fantastic building location to the south side & looks over a gorgeous meadow. The second lot has a fantastic separation barrier of trees & topographical features that create privacy between the lots if you choose to develop it. Rare, immediate access to the bordering Forest Service Land gets you to Woodrat Trail System/road (FS1048) to hike, bike, or dirt bike to Hill's Resort or Outlet Bay. TURN KEY & ready for you to call it 'home'.
Contact an agent
Home facts
- Year built:2019
- Listing ID #:25-5830
- Added:116 day(s) ago
- Updated:October 01, 2025 at 03:39 PM
Rooms and interior
- Bedrooms:5
- Total bathrooms:4
- Full bathrooms:4
- Living area:2,961 sq. ft.
Heating and cooling
- Heating:Cadet, Heat Pump, Mini-Split
Structure and exterior
- Roof:Composition
- Year built:2019
- Building area:2,961 sq. ft.
- Lot area:10 Acres
Utilities
- Water:Community System
- Sewer:Community System
Finances and disclosures
- Price:$999,000
- Price per sq. ft.:$337.39
- Tax amount:$2,348 (2024)
New listings near 204 Courtlen Ct
- New
 $799,000Active2 beds 2 baths1,216 sq. ft.
$799,000Active2 beds 2 baths1,216 sq. ft.586 Hagman Rd #1-C, Priest Lake, ID 83856
MLS# 25-9825Listed by: AMPLIFY REAL ESTATE SERVICES IDAHO LLC - New
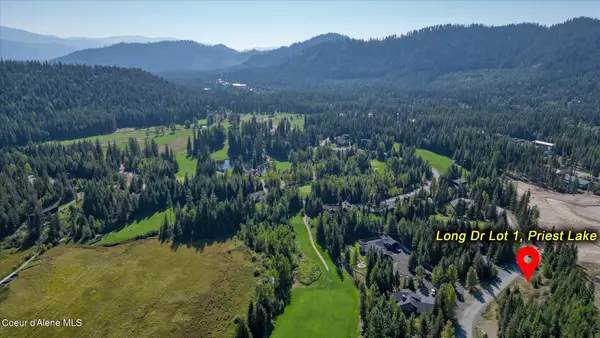 $125,000Active0.39 Acres
$125,000Active0.39 AcresLot 1 Long Dr, Priest Lake, ID 83856
MLS# 25-9813Listed by: AVALON 24 REAL ESTATE 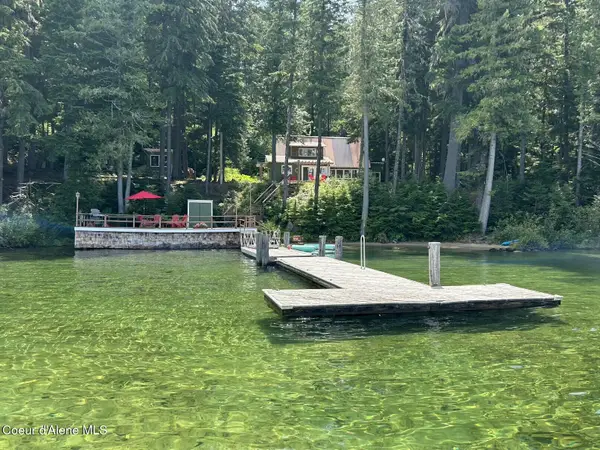 $325,000Active3 beds 2 baths1,350 sq. ft.
$325,000Active3 beds 2 baths1,350 sq. ft.1449 W Prl Shr, Priest Lake, ID 83856
MLS# 25-8754Listed by: LIFESTYLE REAL ESTATE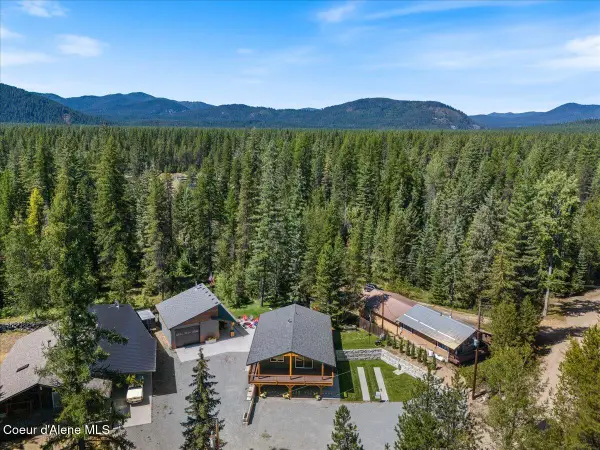 $839,000Active3 beds 3 baths1,960 sq. ft.
$839,000Active3 beds 3 baths1,960 sq. ft.48 Creekside Dr, Priest Lake, ID 83856
MLS# 25-8373Listed by: CENTURY 21 BEUTLER & ASSOCIATES $595,000Active3 beds 2 baths1,188 sq. ft.
$595,000Active3 beds 2 baths1,188 sq. ft.71 Luby Bay Rd, Priest Lake, ID 83856
MLS# 25-8143Listed by: PRIEST LAKE REALTY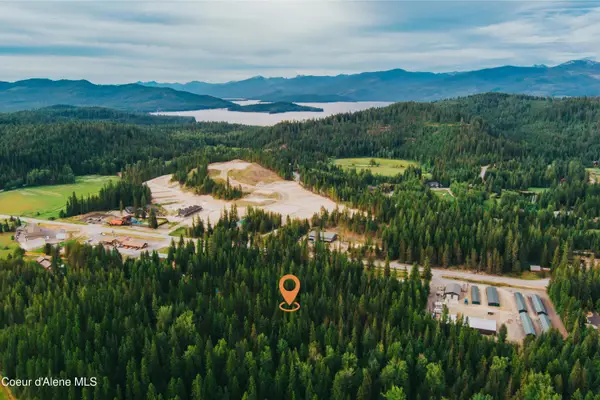 $1,600,000Active15.1 Acres
$1,600,000Active15.1 Acres28268 ID-57, Priest Lake, ID 83856
MLS# 25-7823Listed by: DAYBREAK REALTY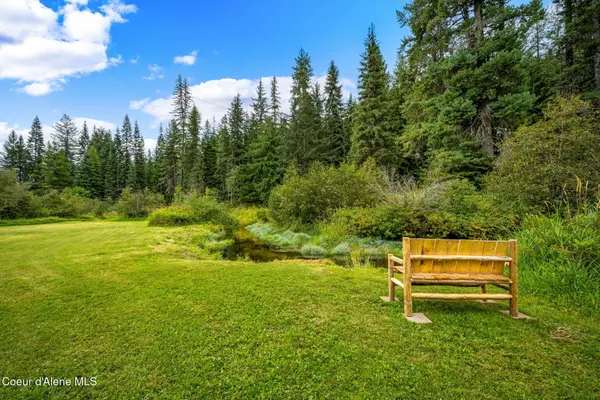 $700,000Active4 beds 2 baths1,650 sq. ft.
$700,000Active4 beds 2 baths1,650 sq. ft.215 Gordon Dr, Priest Lake, ID 83856
MLS# 25-7213Listed by: REALTY NORTHWEST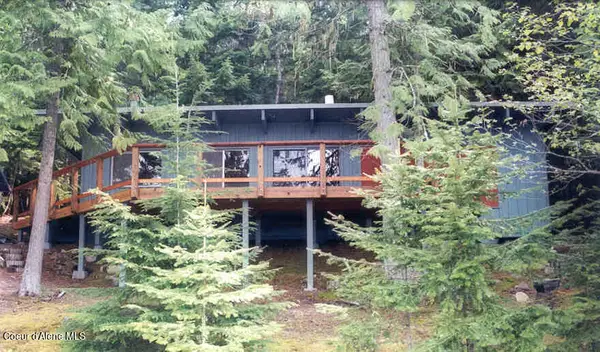 $1,175,000Active2 beds 1 baths932 sq. ft.
$1,175,000Active2 beds 1 baths932 sq. ft.20 Bartoo Island, Priest Lake, ID 83856
MLS# 25-6840Listed by: LIFESTYLE REAL ESTATE $159,000Active0.57 Acres
$159,000Active0.57 Acres748 Fairway Dr, Priest Lake, ID 83856
MLS# 25-6582Listed by: PRIEST LAKE REALTY
