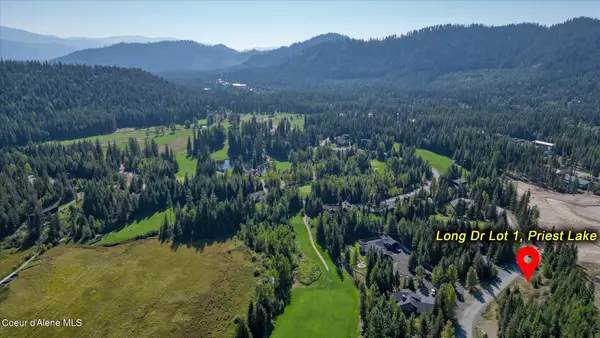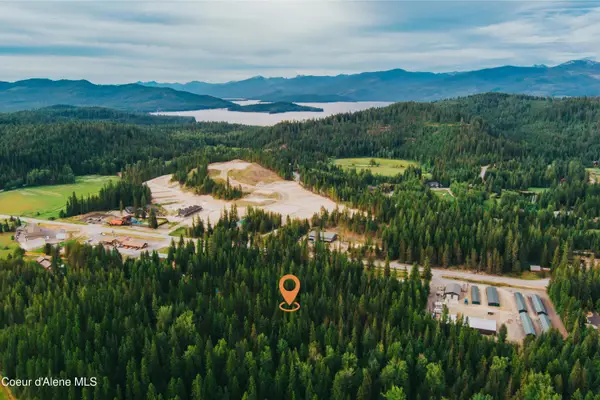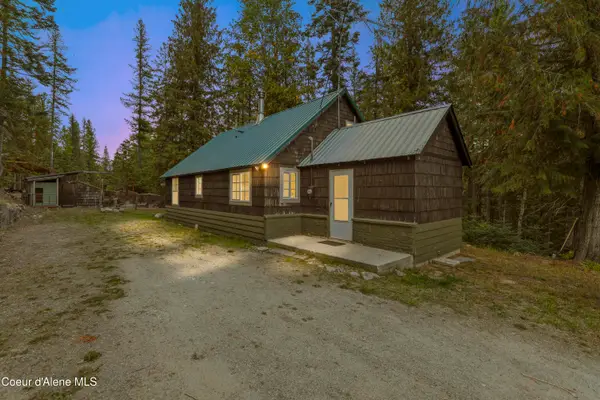435 Shady Pines Loop, Priest Lake, ID 83856
Local realty services provided by:Better Homes and Gardens Real Estate Gary Mann Realty
Listed by: kara williams, shawn williams
Office: priest lake realty
MLS#:25-5652
Source:ID_CDAR
Price summary
- Price:$1,725,000
- Price per sq. ft.:$472.09
About this home
Located in the heart of Priest Lake, Idaho, this unique 18.21-acre offering includes three separate parcels with no CCRs and RSC zoning, allowing for a wide range of future uses. Together, the properties create a private and versatile estate bordered by National Forest and featuring a peaceful creek and pond.
435 Shady Pines Loop sits on 6.45 acres and features a 3,654 sq ft custom home, thoughtfully designed with natural materials and expansive windows to frame the wooded setting and views of Lamb Creek. Inside, enjoy vaulted ceilings, a spacious open-concept layout, a gourmet kitchen, and warm living spaces made for gathering. Two large shops and additional office/ADU space provide exceptional functionality. This home is a must view! Open living space and too many unique impressive details to list. 281 Shady Pines Loop spans 10.36 acres and includes a three-sided pole barn built in 2018. With direct access to the main road and room to build, this parcel offers excellent development potential. A creek meanders through the property and feeds a quiet pondperfect for future guest cabins or recreational use.
439 Shady Pines Loop adds another 1.40 acres, with a second three-sided pole building ready to support your needs, whether for storage, shop space, or further development. This is a rare opportunity to own a large piece of land in a coveted area, with the freedom and zoning to expand, build, or simply enjoy the privacy and natural beauty of Priest Lake. This is a once in lifetime opportunity and is located in the most desirable and accessible area at the lake! Don't miss this opportunity.
Contact an agent
Home facts
- Year built:1980
- Listing ID #:25-5652
- Added:227 day(s) ago
- Updated:December 17, 2025 at 07:44 PM
Rooms and interior
- Bedrooms:4
- Total bathrooms:3
- Full bathrooms:3
- Living area:3,654 sq. ft.
Heating and cooling
- Cooling:Central Air
- Heating:Forced Air, Furnace
Structure and exterior
- Roof:Metal
- Year built:1980
- Building area:3,654 sq. ft.
- Lot area:18.21 Acres
Utilities
- Water:Well
- Sewer:Community System
Finances and disclosures
- Price:$1,725,000
- Price per sq. ft.:$472.09
- Tax amount:$7,324 (2024)
New listings near 435 Shady Pines Loop
 $750,000Active5 beds 3 baths3,840 sq. ft.
$750,000Active5 beds 3 baths3,840 sq. ft.521 Shady Pines Loop, Priest Lake, ID 83856
MLS# 25-10922Listed by: KELLER WILLIAMS SPOKANE $759,000Active6 beds 4 baths3,000 sq. ft.
$759,000Active6 beds 4 baths3,000 sq. ft.527 Creekside Dr, Priest Lake, ID 83856
MLS# 25-10806Listed by: EPIQUE REALTY $799,000Active2 beds 2 baths1,216 sq. ft.
$799,000Active2 beds 2 baths1,216 sq. ft.586 Hagman Rd #1-C, Priest Lake, ID 83856
MLS# 25-9825Listed by: AMPLIFY REAL ESTATE SERVICES IDAHO LLC $125,000Active0.39 Acres
$125,000Active0.39 AcresLot 1 Long Dr, Priest Lake, ID 83856
MLS# 25-9813Listed by: AVALON 24 REAL ESTATE $1,600,000Active15.1 Acres
$1,600,000Active15.1 Acres28268 ID-57, Priest Lake, ID 83856
MLS# 25-7823Listed by: DAYBREAK REALTY $950,000Active5 beds 4 baths2,961 sq. ft.
$950,000Active5 beds 4 baths2,961 sq. ft.204 Courtlen Ct, Priest Lake, ID 83856
MLS# 25-11230Listed by: REALTY ONE GROUP ECLIPSE $110,000Active0.52 Acres
$110,000Active0.52 AcresLot 11 Fairway DR, Priest Lake, ID 83856
MLS# 25-5591Listed by: LIFESTYLE REAL ESTATE $945,000Active3 beds 3 baths2,230 sq. ft.
$945,000Active3 beds 3 baths2,230 sq. ft.74 Wedge Ct, Priest Lake, ID 83856
MLS# 25-5426Listed by: PRIEST LAKE LIVING REAL ESTATE $600,000Active3 beds 1 baths1,558 sq. ft.
$600,000Active3 beds 1 baths1,558 sq. ft.3713 Reeder Bay Rd, Priest Lake, ID 83856
MLS# 25-5358Listed by: CENTURY 21 BEUTLER & ASSOCIATES
