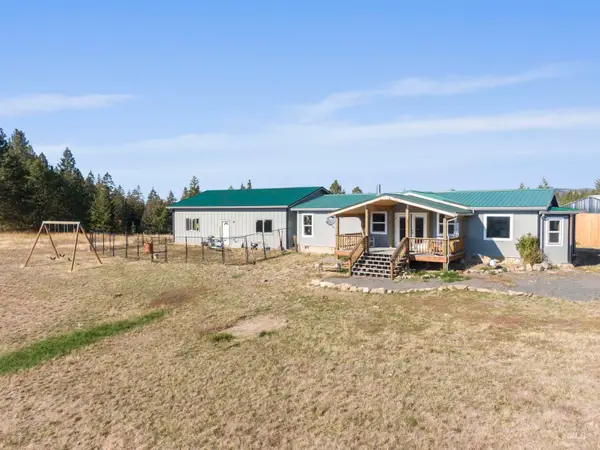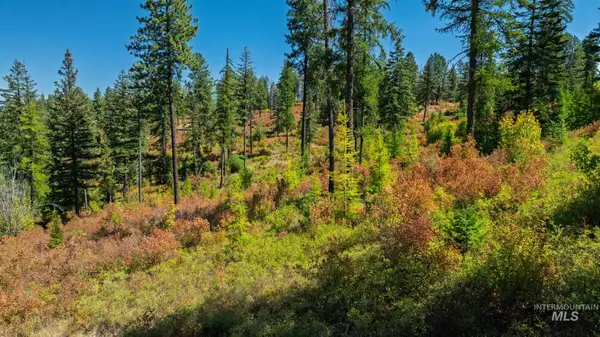1048 Reynolds, Princeton, ID 83857
Local realty services provided by:Better Homes and Gardens Real Estate 43° North
1048 Reynolds,Princeton, ID 83857
$455,000
- 4 Beds
- 2 Baths
- 3,272 sq. ft.
- Single family
- Pending
Listed by: terry pettyMain: 208-882-9500
Office: united country real estate - team idaho
MLS#:98958487
Source:ID_IMLS
Price summary
- Price:$455,000
- Price per sq. ft.:$139.06
About this home
Experience peaceful country living in this charming brick home set on a generous 1-acre parcel. Ideal for a mini-farm, expansive garden, or small livestock, the property offers space for a chicken coop, dog run, and other rural hobbies.The main floor provides 1,636 sq ft of comfortable living space, complemented by an additional 1,636 sq ft on the lower level—perfect for a growing household, multi-generational living, or flexible use. Each level includes two bedrooms and one bathroom, along with extra rooms well-suited for storage, exercise, crafts, or non-conforming bedrooms. The inviting kitchen features stainless steel double ovens, a glass cooktop, and a dishwasher (refrigerator not included). Stay comfortable year-round with multiple heating and cooling options: an oil-fueled forced-air furnace, central A/C, two wood-burning fireplaces, and cool evening breezes. A double-car garage adds everyday convenience, while the 24' x 36' shop—with concrete floors, oversized door, 220V power, and its own wood-burning furnace—is ideal for projects, hobbies, or additional storage. An abundant apple tree offers seasonal harvests for baking, canning, or sharing with neighbors. Surrounded by open croplands and wide-open views, this property provides the tranquility of rural living with the comfort of a well-built, spacious home—your perfect country retreat.
Contact an agent
Home facts
- Year built:1961
- Listing ID #:98958487
- Added:194 day(s) ago
- Updated:February 25, 2026 at 08:34 AM
Rooms and interior
- Bedrooms:4
- Total bathrooms:2
- Full bathrooms:2
- Flooring:Carpet, Concrete
- Living area:3,272 sq. ft.
Heating and cooling
- Cooling:Central Air
- Heating:Forced Air, Oil, Wood
Structure and exterior
- Roof:Composition
- Year built:1961
- Building area:3,272 sq. ft.
- Lot area:1 Acres
- Lot Features:Chickens, Dog Run
- Construction Materials:Brick, Frame
Schools
- High school:Potlatch Jr/Sr High
- Middle school:Potlatch Jr/Sr High
- Elementary school:Potlatch
Utilities
- Water:Well
- Sewer:Septic Tank
Finances and disclosures
- Price:$455,000
- Price per sq. ft.:$139.06
- Tax amount:$2,915 (2022)
New listings near 1048 Reynolds
- New
 $165,000Active11.97 Acres
$165,000Active11.97 Acres1050 Tukta Way, Princeton, ID 83857
MLS# 98975665Listed by: COLDWELL BANKER TOMLINSON ASSOCIATES  $789,000Active82.46 Acres
$789,000Active82.46 Acres1017 Laura Lane, Princeton, ID 83857
MLS# 98972008Listed by: IDAHO'S BEST HOMES & LAND, LLC $589,000Active3 beds 2 baths1,456 sq. ft.
$589,000Active3 beds 2 baths1,456 sq. ft.1311 Gold Hill Rd, Princeton, ID 83857
MLS# 98965198Listed by: LATAH REALTY, LLC $495,000Active59.18 Acres
$495,000Active59.18 AcresNKA O'reilly Road, Princeton, ID 83857
MLS# 98959584Listed by: MAGENTA & CO.

