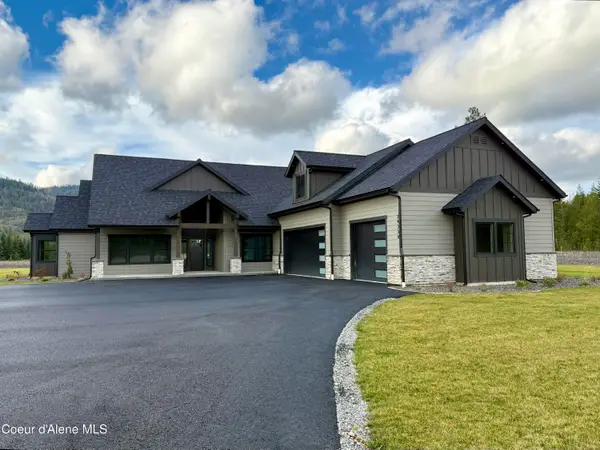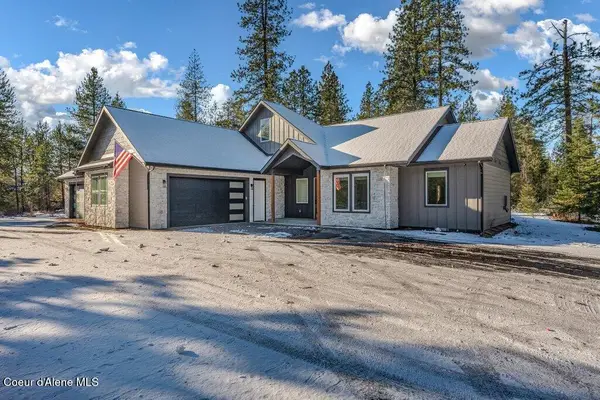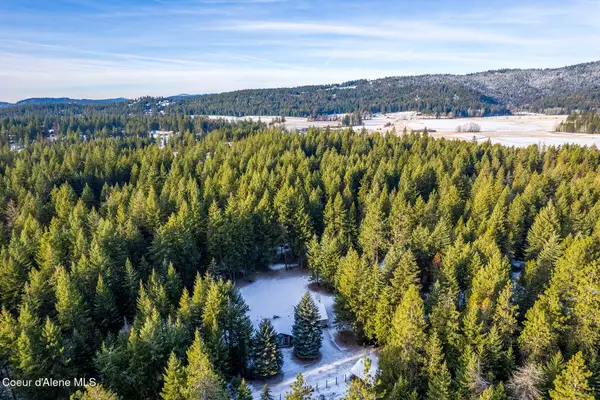12726 N CAVANAUGH DR, Rathdrum, ID 83858
Local realty services provided by:Better Homes and Gardens Real Estate Gary Mann Realty
12726 N CAVANAUGH DR,Rathdrum, ID 83858
$515,000
- 3 Beds
- 2 Baths
- 2,132 sq. ft.
- Single family
- Active
Listed by: matt mullen, renee' mullen
Office: nexthome cornerstone realty
MLS#:25-11199
Source:ID_CDAR
Price summary
- Price:$515,000
- Price per sq. ft.:$241.56
About this home
New Price AND Seller offering up to $10,000 for buyer's closing costs with acceptable offer!
Introducing the popular Powderhorn Bay floor plan, a versatile single-story home that spans 2,132 square feet of thoughtful design. This layout features three bedrooms, including a spacious primary suite with a walk-in closet and an ensuite bath equipped with a walk-in shower and dual sink vanity. Two guest bedrooms and a well-appointed guest bath provide ample space for visitors. The home also includes a convenient laundry room and a two-car garage, making it ideal for those seeking extra storage.
Nestled in the Brookshire neighborhood of Rathdrum, this residence is situated on a large lot within the Lakeland School District. The inviting open-concept design highlights the expansive great room, seamlessly flowing into the kitchen and dining area, accentuated by a vaulted ceiling that enhances the sense of space. The kitchen features a large pantry, perfect for hosting gatherings and meals. Abundant windows bring in natural light and offer picturesque views of the surrounding landscape. The backyard serves as a delightful retreat, showcasing mature pine trees, fruit trees, and berry bushes, along with a garden area ready for your planting projects.
This well-designed property stands out on a sizable lot, ensuring privacy from neighboring homes. Inside, enjoy modern conveniences such as air conditioning, a cozy gas fireplace with stone detailing, upgraded appliances, and custom cabinetry. The outdoor area includes a covered patio with mountain views, ideal for relaxation or entertaining. With easy access to local amenities, schools, and recreational opportunities, this home is perfectly situated for comfortable living in beautiful North Idaho.
Contact an agent
Home facts
- Year built:2022
- Listing ID #:25-11199
- Added:44 day(s) ago
- Updated:January 08, 2026 at 10:53 PM
Rooms and interior
- Bedrooms:3
- Total bathrooms:2
- Full bathrooms:2
- Living area:2,132 sq. ft.
Heating and cooling
- Cooling:Central Air
- Heating:Forced Air
Structure and exterior
- Roof:Composition
- Year built:2022
- Building area:2,132 sq. ft.
- Lot area:0.3 Acres
Utilities
- Water:Public
- Sewer:Public Sewer
Finances and disclosures
- Price:$515,000
- Price per sq. ft.:$241.56
- Tax amount:$2,185 (2024)
New listings near 12726 N CAVANAUGH DR
- New
 $98,500Active3 beds 2 baths924 sq. ft.
$98,500Active3 beds 2 baths924 sq. ft.8310 W Meadowbrook circle, Rathdrum, ID 83858
MLS# 26-284Listed by: BEST CHOICE REALTY LLC - Open Fri, 11am to 1pmNew
 $535,000Active4 beds 3 baths1,912 sq. ft.
$535,000Active4 beds 3 baths1,912 sq. ft.8288 W Nebraska ST, Rathdrum, ID 83858
MLS# 26-249Listed by: CENTURY 21 BEUTLER & ASSOCIATES - New
 $515,000Active3 beds 2 baths1,375 sq. ft.
$515,000Active3 beds 2 baths1,375 sq. ft.15707 N RANCH VALLEY RD, Rathdrum, ID 83858
MLS# 26-252Listed by: LPT REALTY LLC - New
 $1,299,990Active4 beds 4 baths4,152 sq. ft.
$1,299,990Active4 beds 4 baths4,152 sq. ft.8171 W OSPREY RIDGE RD, Rathdrum, ID 83858
MLS# 26-255Listed by: COLDWELL BANKER SCHNEIDMILLER REALTY  $489,000Pending3 beds 2 baths1,200 sq. ft.
$489,000Pending3 beds 2 baths1,200 sq. ft.11865 N ENTWISTLE WAY, Rathdrum, ID 83858
MLS# 26-266Listed by: COLDWELL BANKER SCHNEIDMILLER REALTY- New
 $819,000Active1.67 Acres
$819,000Active1.67 Acres11135 N Highway 41, Rathdrum, ID 83858
MLS# 26-217Listed by: TOK INLAND NORTHWEST LLC  $1,295,063Pending4 beds 3 baths2,709 sq. ft.
$1,295,063Pending4 beds 3 baths2,709 sq. ft.L15B8 N Eclipse Road, Rathdrum, ID 83858
MLS# 26-216Listed by: WINDERMERE/HAYDEN, LLC $2,000,000Pending3 beds 3 baths2,780 sq. ft.
$2,000,000Pending3 beds 3 baths2,780 sq. ft.24230 N Ramsey RD, Rathdrum, ID 83858
MLS# 26-121Listed by: SILVERCREEK REALTY GROUP, LLC $950,000Pending3 beds 2 baths2,022 sq. ft.
$950,000Pending3 beds 2 baths2,022 sq. ft.17011 N Wilkinson Rd, Rathdrum, ID 83858
MLS# 26-47Listed by: WINDERMERE/COEUR D'ALENE REALTY INC- New
 $775,000Active4 beds 2 baths2,147 sq. ft.
$775,000Active4 beds 2 baths2,147 sq. ft.13757 N Idaho RD, Rathdrum, ID 83858
MLS# 26-49Listed by: SILVERCREEK REALTY GROUP, LLC
