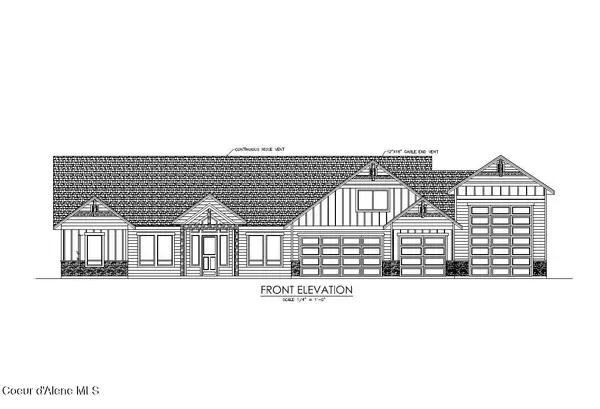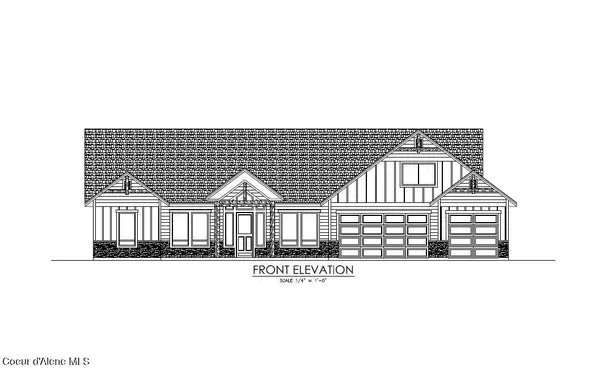20646 N BOMBASTIC ST, Rathdrum, ID 83858
Local realty services provided by:Better Homes and Gardens Real Estate Gary Mann Realty
20646 N BOMBASTIC ST,Rathdrum, ID 83858
$1,141,750
- 5 Beds
- 4 Baths
- 4,739 sq. ft.
- Single family
- Pending
Listed by:michael paul green
Office:coldwell banker schneidmiller realty
MLS#:25-326
Source:ID_CDAR
Price summary
- Price:$1,141,750
- Price per sq. ft.:$240.93
About this home
This rancher plan features an oversized garage, stone accents, a covered front porch and a 14' x 18' covered back patio. Home includes cathedral ceilings throughout the family room, dining, and kitchen, double door entry to the office off the entry, and an open floor concept from the family room, dining room and kitchen. Kitchen features 42'' upper cabinets with crown molding, a large square island with an eating bar across the back, hard surface counters, stainless steel appliances, and a large walk-in pantry. Master suite features a double door entry, large walk-in closet, and spacious full bathroom that includes double sinks with a drop down makeup counter in between, garden bathtub, 5' fiberglass shower with glass door, and a linen closet. This home continues with a finished basement including 2 bedrooms, full bathroom, family room and media room.
* Photo is a file photo
Contact an agent
Home facts
- Year built:2025
- Listing ID #:25-326
- Added:258 day(s) ago
- Updated:August 23, 2025 at 07:28 AM
Rooms and interior
- Bedrooms:5
- Total bathrooms:4
- Full bathrooms:4
- Living area:4,739 sq. ft.
Heating and cooling
- Heating:Furnace
Structure and exterior
- Roof:Composition
- Year built:2025
- Building area:4,739 sq. ft.
- Lot area:4.72 Acres
Utilities
- Water:Public
- Sewer:Public Sewer
Finances and disclosures
- Price:$1,141,750
- Price per sq. ft.:$240.93
New listings near 20646 N BOMBASTIC ST
- New
 $649,900Active4 beds 2 baths2,102 sq. ft.
$649,900Active4 beds 2 baths2,102 sq. ft.9140 W Cultivator Ave, Rathdrum, ID 83858
MLS# 25-9760Listed by: NORTHWEST REALTY GROUP - New
 $514,579Active4 beds 3 baths2,493 sq. ft.
$514,579Active4 beds 3 baths2,493 sq. ft.5901 PELICAN LOOP, Rathdrum, ID 83858
MLS# 25-9762Listed by: COLDWELL BANKER SCHNEIDMILLER REALTY - New
 $476,990Active3 beds 2 baths1,907 sq. ft.
$476,990Active3 beds 2 baths1,907 sq. ft.5980 PELICAN LOOP, Rathdrum, ID 83858
MLS# 25-9758Listed by: COLDWELL BANKER SCHNEIDMILLER REALTY - New
 $469,999Active4 beds 2 baths1,903 sq. ft.
$469,999Active4 beds 2 baths1,903 sq. ft.8670 W Califorina St, Rathdrum, ID 83858
MLS# 25-9751Listed by: SILVERCREEK REALTY GROUP, LLC - New
 $699,900Active1.74 Acres
$699,900Active1.74 AcresNKA N Ohio St, Rathdrum, ID 83858
MLS# 25-9734Listed by: THE EXPERIENCE NORTHWEST - New
 $39,000Active2 beds 1 baths744 sq. ft.
$39,000Active2 beds 1 baths744 sq. ft.8323 W Meadow Brook Cir, Rathdrum, ID 83858
MLS# 25-9718Listed by: KELLY RIGHT REAL ESTATE - New
 $365,000Active3 beds 2 baths1,248 sq. ft.
$365,000Active3 beds 2 baths1,248 sq. ft.15255 N Coeur d'Alene St, Rathdrum, ID 83858
MLS# 25-9712Listed by: KELLER WILLIAMS REALTY COEUR D'ALENE  $1,552,770Pending4 beds 4 baths3,715 sq. ft.
$1,552,770Pending4 beds 4 baths3,715 sq. ft.1325 E Wadi Court, Rathdrum, ID 83858
MLS# 25-4951Listed by: WINDERMERE/HAYDEN, LLC $1,645,807Pending4 beds 4 baths3,401 sq. ft.
$1,645,807Pending4 beds 4 baths3,401 sq. ft.811 E Wadi Court, Rathdrum, ID 83858
MLS# 25-5970Listed by: WINDERMERE/HAYDEN, LLC $1,361,100Pending3 beds 3 baths3,401 sq. ft.
$1,361,100Pending3 beds 3 baths3,401 sq. ft.141 E Nadir Court, Rathdrum, ID 83858
MLS# 25-4062Listed by: WINDERMERE/HAYDEN, LLC
