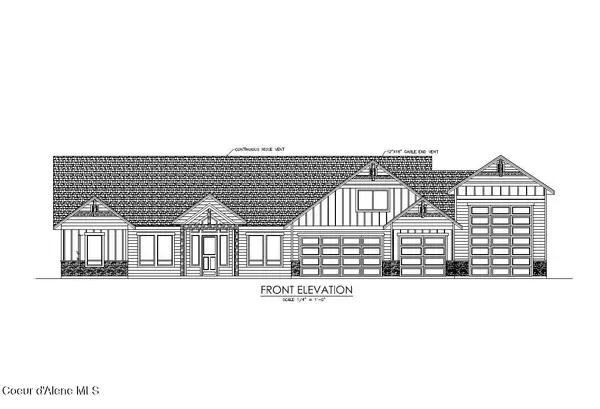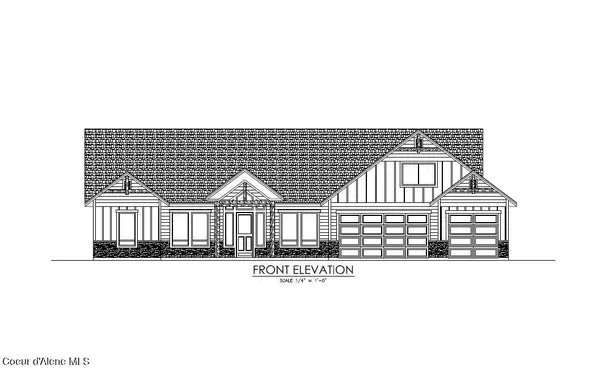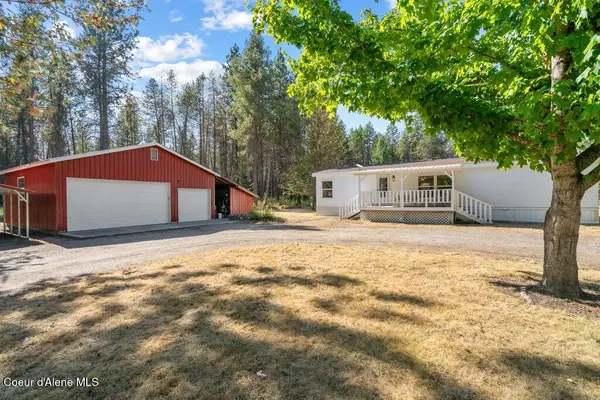4922 W VILLAGE BLVD #5, Rathdrum, ID 83858
Local realty services provided by:Better Homes and Gardens Real Estate Gary Mann Realty
4922 W VILLAGE BLVD #5,Rathdrum, ID 83858
$399,000
- 2 Beds
- 2 Baths
- 1,216 sq. ft.
- Condominium
- Pending
Listed by:marina stuart
Office:silvercreek realty group, llc.
MLS#:25-7264
Source:ID_CDAR
Price summary
- Price:$399,000
- Price per sq. ft.:$328.13
About this home
Sought-after single-level Aspens condo in Twin Lakes Village! This 2-bed, 2-bath home features an open layout with no stairs, wall of windows, and slider to a private patio overlooking the 15th green, trout-stocked pond, and fountain. Sold fully furnished with wall A/C and cozy stove/fireplace. Kitchen offers a breakfast bar and dining area with sunset views from main living spaces and primary suite. Only one shared wall—at the garage. Oversized 1-car garage fits a vehicle and golf cart; an extra storage garage is available for purchase. HOA covers golf membership, exterior/road maintenance, snow removal, water, sewer, garbage, and access to resort-style amenities: pool, tennis, pickleball, bocce, beach, lake, volleyball, kayaking, horseshoes, and playground. Surrounded by mature landscaping, this well-maintained home offers low-maintenance, year-round living in a scenic, active golf course community in the heart of North Idaho.
Contact an agent
Home facts
- Year built:1989
- Listing ID #:25-7264
- Added:74 day(s) ago
- Updated:September 25, 2025 at 07:29 AM
Rooms and interior
- Bedrooms:2
- Total bathrooms:2
- Full bathrooms:2
- Living area:1,216 sq. ft.
Heating and cooling
- Heating:Baseboard
Structure and exterior
- Roof:Composition
- Year built:1989
- Building area:1,216 sq. ft.
- Lot area:0.21 Acres
Utilities
- Water:Community System
- Sewer:Community System
Finances and disclosures
- Price:$399,000
- Price per sq. ft.:$328.13
- Tax amount:$1,428 (2024)
New listings near 4922 W VILLAGE BLVD #5
- New
 $476,990Active3 beds 2 baths1,907 sq. ft.
$476,990Active3 beds 2 baths1,907 sq. ft.5980 PELICAN LOOP, Rathdrum, ID 83858
MLS# 25-9758Listed by: COLDWELL BANKER SCHNEIDMILLER REALTY - New
 $469,999Active4 beds 2 baths1,903 sq. ft.
$469,999Active4 beds 2 baths1,903 sq. ft.8670 W Califorina St, Rathdrum, ID 83858
MLS# 25-9751Listed by: SILVERCREEK REALTY GROUP, LLC - New
 $699,900Active1.74 Acres
$699,900Active1.74 AcresNKA N Ohio St, Rathdrum, ID 83858
MLS# 25-9734Listed by: THE EXPERIENCE NORTHWEST - New
 $39,000Active2 beds 1 baths744 sq. ft.
$39,000Active2 beds 1 baths744 sq. ft.8323 W Meadow Brook Cir, Rathdrum, ID 83858
MLS# 25-9718Listed by: KELLY RIGHT REAL ESTATE - New
 $365,000Active3 beds 2 baths1,248 sq. ft.
$365,000Active3 beds 2 baths1,248 sq. ft.15255 N Coeur d'Alene St, Rathdrum, ID 83858
MLS# 25-9712Listed by: KELLER WILLIAMS REALTY COEUR D'ALENE  $1,552,770Pending4 beds 4 baths3,715 sq. ft.
$1,552,770Pending4 beds 4 baths3,715 sq. ft.1325 E Wadi Court, Rathdrum, ID 83858
MLS# 25-4951Listed by: WINDERMERE/HAYDEN, LLC $1,645,807Pending4 beds 4 baths3,401 sq. ft.
$1,645,807Pending4 beds 4 baths3,401 sq. ft.811 E Wadi Court, Rathdrum, ID 83858
MLS# 25-5970Listed by: WINDERMERE/HAYDEN, LLC $1,361,100Pending3 beds 3 baths3,401 sq. ft.
$1,361,100Pending3 beds 3 baths3,401 sq. ft.141 E Nadir Court, Rathdrum, ID 83858
MLS# 25-4062Listed by: WINDERMERE/HAYDEN, LLC $524,999Pending3 beds 2 baths1,296 sq. ft.
$524,999Pending3 beds 2 baths1,296 sq. ft.17207 N TRAILS END RD, Rathdrum, ID 83858
MLS# 25-9639Listed by: THE EXPERIENCE NORTHWEST- New
 $1,078,000Active4 beds 3 baths2,458 sq. ft.
$1,078,000Active4 beds 3 baths2,458 sq. ft.NNA Twin Lakes Rd Lt 3 Blk 2, Rathdrum, ID 83858
MLS# 25-9611Listed by: WINDERMERE/COEUR D'ALENE REALTY INC
