5276 W Racquet Rd #9, Rathdrum, ID 83858
Local realty services provided by:Better Homes and Gardens Real Estate Gary Mann Realty
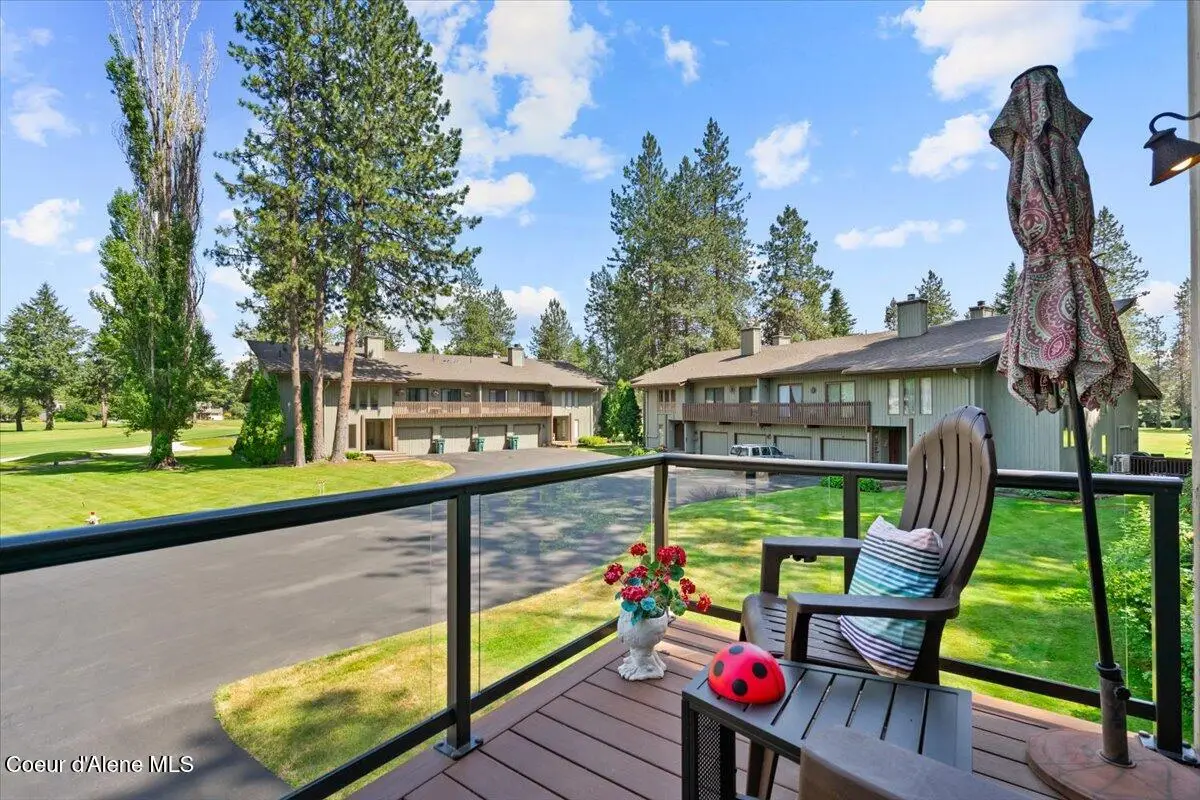
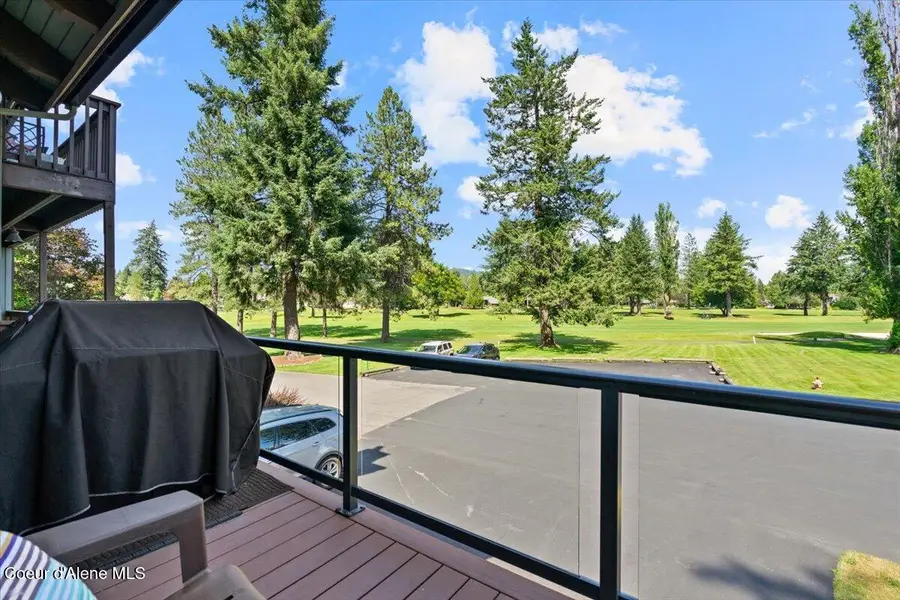
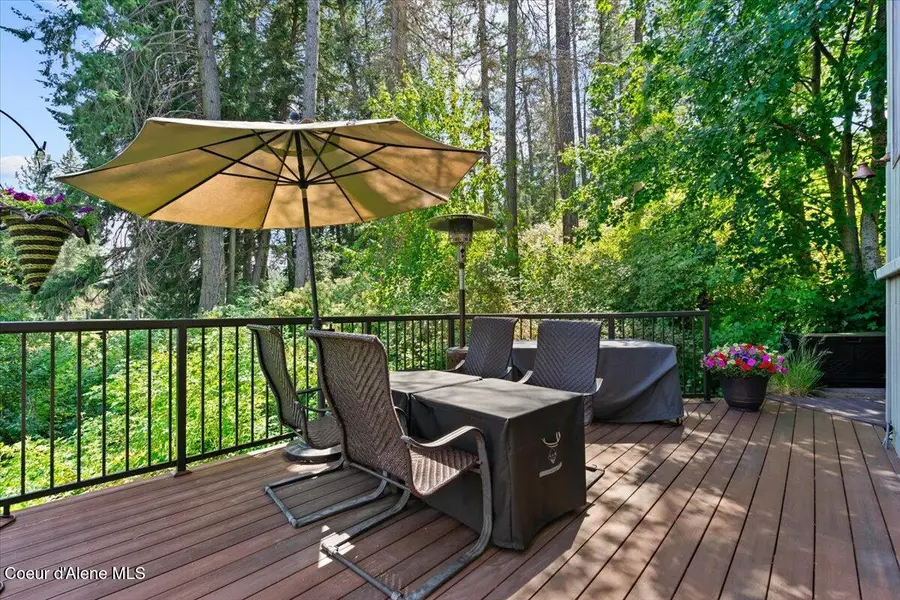
5276 W Racquet Rd #9,Rathdrum, ID 83858
$474,000
- 3 Beds
- 2 Baths
- 1,715 sq. ft.
- Condominium
- Active
Listed by:susie bass-roope
Office:century 21 beutler & associates
MLS#:25-7002
Source:ID_CDAR
Price summary
- Price:$474,000
- Price per sq. ft.:$276.38
About this home
Welcome to your dream retreat at Twin Lakes Village. This 3 bed 2 bath prime location with unobstructed golf course views. Condo features one of a kind oversized deck ideal for entertaining along with a smaller deck for enjoying morning coffee or evening drinks. A fully renovated kitchen with quartz countertops, soft close cabinetry modern flooring and stylish bathrooms. Main room has large glass windows, vaulted ceilings, and gas fireplace. Upstairs has 2 bedrooms and bath with an access to a 3rd story loft which is fun for additional sleeping area for kids. Water, sewer, garbage, lawn care and insurance is included in HOA fee. Community Amenities include 2 lifetime golf memberships to an 18 hole golf course, driving range and clubhouse. Walking distance to community pool and beach ideal for sun soaking and launching your kayak. Private docks for Twin Lakes members. There is an active lifestyle with pickle ball and tennis courts, Bocce Ball and basketball at your doorstep. There is an on-site restaurant, pro shop, playground, sport courts, and community events.
Contact an agent
Home facts
- Year built:1975
- Listing Id #:25-7002
- Added:40 day(s) ago
- Updated:August 08, 2025 at 02:50 PM
Rooms and interior
- Bedrooms:3
- Total bathrooms:2
- Full bathrooms:2
- Living area:1,715 sq. ft.
Heating and cooling
- Heating:Baseboard, Mini-Split
Structure and exterior
- Roof:Composition
- Year built:1975
- Building area:1,715 sq. ft.
- Lot area:0.15 Acres
Utilities
- Water:Community System
- Sewer:Community System
Finances and disclosures
- Price:$474,000
- Price per sq. ft.:$276.38
- Tax amount:$1,225 (2024)
New listings near 5276 W Racquet Rd #9
- New
 $1,749,000Active5 beds 3 baths3,100 sq. ft.
$1,749,000Active5 beds 3 baths3,100 sq. ft.20283 N Crooked Rock Ln, Rathdrum, ID 83858
MLS# 25-8210Listed by: EXP REALTY - New
 $1,064,000Active3 beds 2 baths1,713 sq. ft.
$1,064,000Active3 beds 2 baths1,713 sq. ft.21702 N Medallist Ct, Rathdrum, ID 83858
MLS# 25-8400Listed by: LISTWITHFREEDOM.COM INC  $425,484Pending3 beds 2 baths1,416 sq. ft.
$425,484Pending3 beds 2 baths1,416 sq. ft.6282 W ASTORIA LOOP, Rathdrum, ID 83858
MLS# 25-8389Listed by: COLDWELL BANKER SCHNEIDMILLER REALTY- New
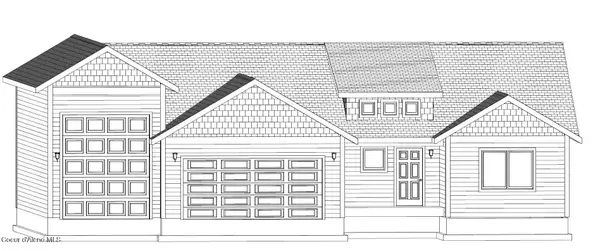 $649,000Active3 beds 2 baths1,613 sq. ft.
$649,000Active3 beds 2 baths1,613 sq. ft.6768 W Daltrey Way, Rathdrum, ID 83858
MLS# 25-8375Listed by: COLDWELL BANKER SCHNEIDMILLER REALTY - New
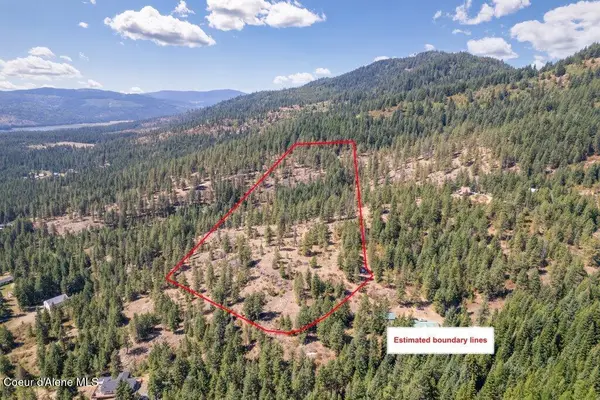 $389,000Active10.02 Acres
$389,000Active10.02 AcresNNA NA Timbered Ridge Road, Rathdrum, ID 83858
MLS# 25-8370Listed by: KELLER WILLIAMS REALTY COEUR D'ALENE - New
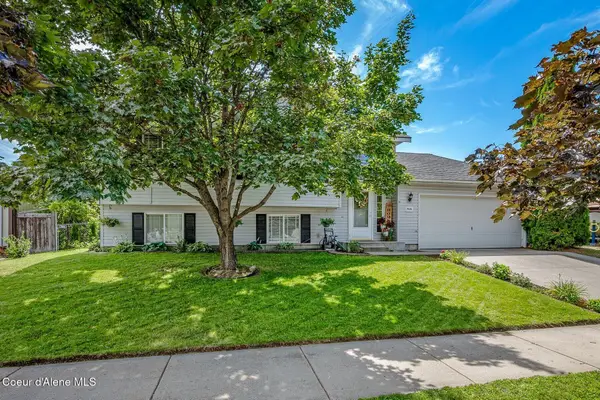 $450,000Active4 beds 2 baths1,888 sq. ft.
$450,000Active4 beds 2 baths1,888 sq. ft.7420 W MACAW LN, Rathdrum, ID 83858
MLS# 25-8361Listed by: KELLER WILLIAMS REALTY COEUR D'ALENE - Open Fri, 4 to 6pmNew
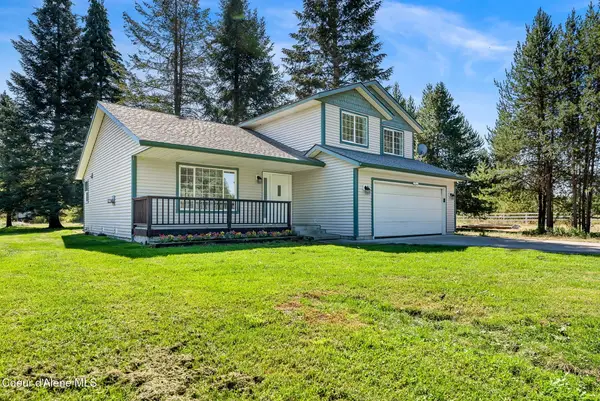 $829,900Active3 beds 3 baths1,878 sq. ft.
$829,900Active3 beds 3 baths1,878 sq. ft.16566 N SITKA RD, Rathdrum, ID 83858
MLS# 25-8335Listed by: KELLY RIGHT REAL ESTATE - New
 $469,000Active3 beds 2 baths1,245 sq. ft.
$469,000Active3 beds 2 baths1,245 sq. ft.11878 N ENTWISTLE WAY, Rathdrum, ID 83858
MLS# 25-8320Listed by: COLDWELL BANKER SCHNEIDMILLER REALTY - New
 $569,000Active4 beds 2 baths1,677 sq. ft.
$569,000Active4 beds 2 baths1,677 sq. ft.11862 N ENTWISTLE WAY, Rathdrum, ID 83858
MLS# 25-8322Listed by: COLDWELL BANKER SCHNEIDMILLER REALTY - New
 $559,000Active3 beds 2 baths1,613 sq. ft.
$559,000Active3 beds 2 baths1,613 sq. ft.11818 N ENTWISTLE WAY, Rathdrum, ID 83858
MLS# 25-8323Listed by: COLDWELL BANKER SCHNEIDMILLER REALTY
