1066 Paul Revere Lane, Rexburg, ID 83440
Local realty services provided by:Better Homes and Gardens Real Estate 43° North
1066 Paul Revere Lane,Rexburg, ID 83440
$925,000
- 5 Beds
- 5 Baths
- 4,323 sq. ft.
- Single family
- Active
Listed by: sydney mccleve
Office: real estate two70
MLS#:2180575
Source:ID_SRMLS
Price summary
- Price:$925,000
- Price per sq. ft.:$213.97
- Monthly HOA dues:$120
About this home
The Portmore Palace is a modern contemporary 5-bed, 5-bath luxury home in highly sought-after Phase 3 Founders Square Estates, Rexburg, offering unobstructed views of the Rexburg Temple. This 4,323 sq ft home features 11-ft ceilings, ICF construction, and upscale finishes throughout, including granite, marble, or quartz countertops, hardwood, tile, or LVP flooring. The open concept layout includes first floor living with a chef's kitchen and butler's pantry, pot filler and stainless steel appliances, plus a main-floor master suite with walk-in closets. Designed for comfort and entertaining, enjoy a home theater, gym, game room, loft, and 2 laundry rooms. Outdoor living shines with a covered patio, outdoor kitchen, wet bar, balcony, hot tub, and fire pit. Smart home features include security system, smart lock, fiber internet, and Anderson windows. The 701 sq ft 2-car garage and professionally landscaped yard with sprinkler system complete this dream home. Come build your forever dream home in Founder's Square Estates!
Contact an agent
Home facts
- Year built:2025
- Listing ID #:2180575
- Added:93 day(s) ago
- Updated:December 17, 2025 at 07:44 PM
Rooms and interior
- Bedrooms:5
- Total bathrooms:5
- Full bathrooms:5
- Living area:4,323 sq. ft.
Structure and exterior
- Roof:3 Tab
- Year built:2025
- Building area:4,323 sq. ft.
- Lot area:0.2 Acres
Schools
- High school:MADISON 321HS
- Middle school:MADISON 321JH
- Elementary school:LINCOLN 321EL
Utilities
- Water:Public
- Sewer:Public Sewer
Finances and disclosures
- Price:$925,000
- Price per sq. ft.:$213.97
- Tax amount:$152 (2024)
New listings near 1066 Paul Revere Lane
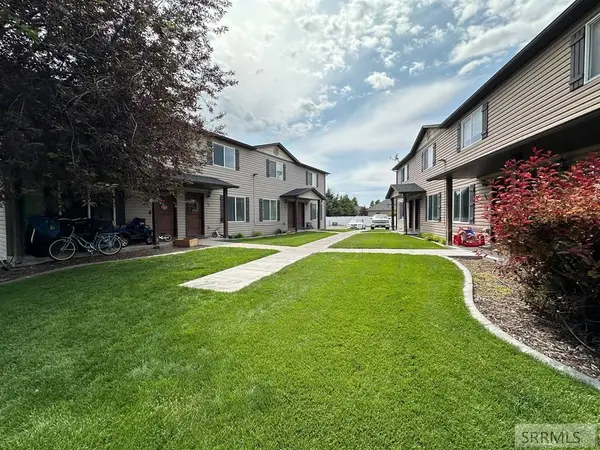 $223,900Active2 beds 2 baths1,152 sq. ft.
$223,900Active2 beds 2 baths1,152 sq. ft.575 Countryside Avenue, REXBURG, ID 83440
MLS# 2180681Listed by: IDAHO'S REAL ESTATE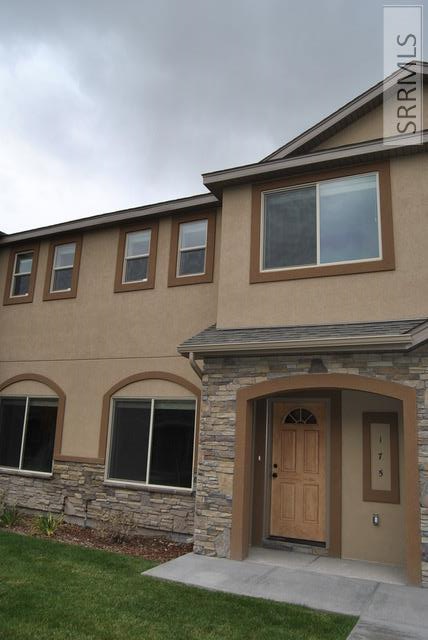 $285,000Active3 beds 3 baths1,420 sq. ft.
$285,000Active3 beds 3 baths1,420 sq. ft.565 Pioneer Road #175, REXBURG, ID 83440
MLS# 2180630Listed by: SILVERCREEK REALTY GROUP- New
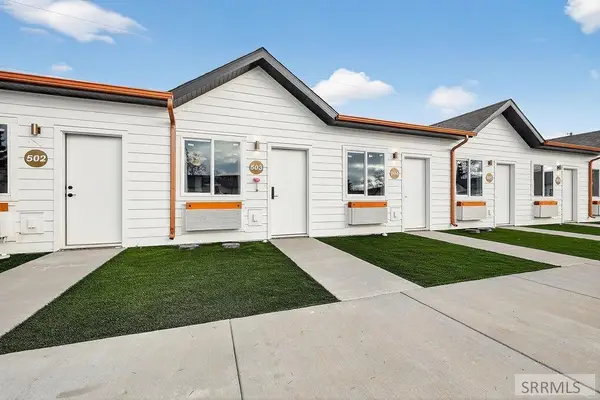 $199,950Active1 beds 1 baths416 sq. ft.
$199,950Active1 beds 1 baths416 sq. ft.64 N 3rd W #103, REXBURG, ID 83440
MLS# 2181107Listed by: REAL BROKER LLC - New
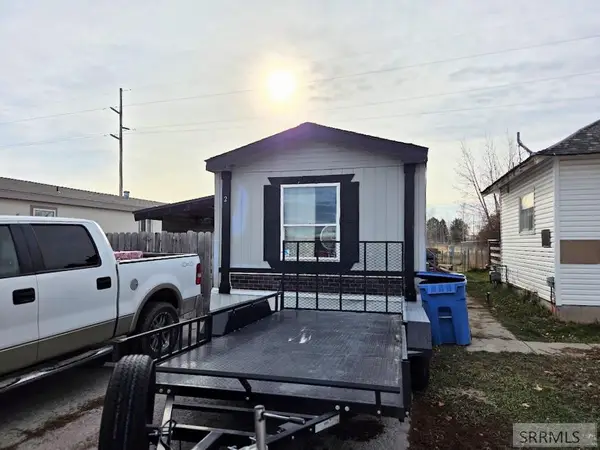 $68,000Active2 beds 2 baths938 sq. ft.
$68,000Active2 beds 2 baths938 sq. ft.4986 2000 W, REXBURG, ID 83440
MLS# 2181085Listed by: ASSIST 2 SELL THE REALTY TEAM - New
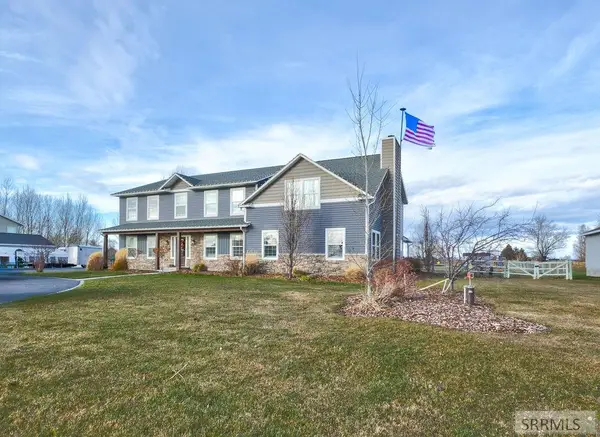 $825,000Active7 beds 5 baths5,800 sq. ft.
$825,000Active7 beds 5 baths5,800 sq. ft.1778 5350 S, REXBURG, ID 83440
MLS# 2181082Listed by: THE REAL ESTATE OFFICE - New
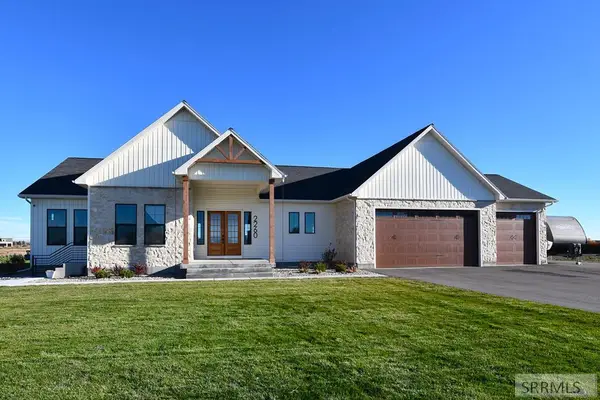 $1,295,000Active4 beds 4 baths4,966 sq. ft.
$1,295,000Active4 beds 4 baths4,966 sq. ft.2260 Clover Meadow Way, REXBURG, ID 83440
MLS# 2181077Listed by: AXIS IDAHO REALTY - New
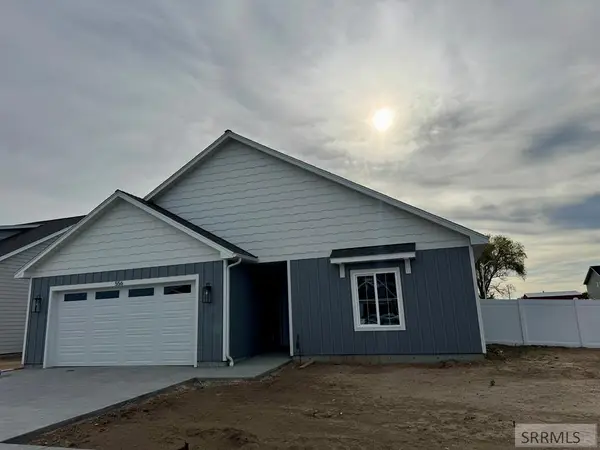 $390,000Active3 beds 2 baths1,655 sq. ft.
$390,000Active3 beds 2 baths1,655 sq. ft.582 Syringa Street, RIGBY, ID 83442
MLS# 2181069Listed by: EXP REALTY LLC - New
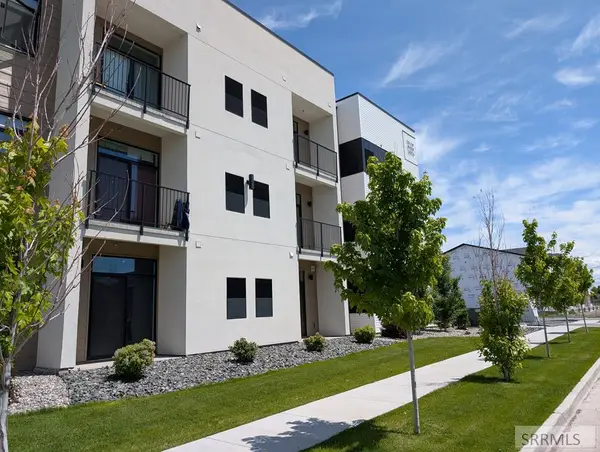 $165,000Active1 beds 1 baths578 sq. ft.
$165,000Active1 beds 1 baths578 sq. ft.311 Lorene Street #1106, REXBURG, ID 83440
MLS# 2181059Listed by: CENTURY 21 HIGH DESERT- REXBURG - New
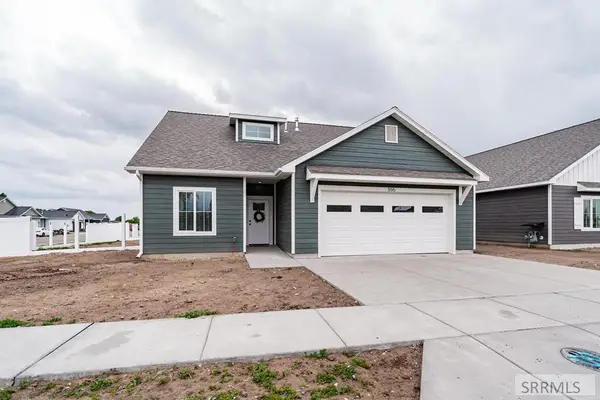 $375,000Active3 beds 2 baths1,457 sq. ft.
$375,000Active3 beds 2 baths1,457 sq. ft.572 Syringa Street, RIGBY, ID 83442
MLS# 2181052Listed by: EXP REALTY LLC - New
 $359,900Active4 beds 2 baths2,036 sq. ft.
$359,900Active4 beds 2 baths2,036 sq. ft.433 2nd S, REXBURG, ID 83440
MLS# 2181045Listed by: BELLHAVEN
