1136 Castle Pines Road, REXBURG, ID 83440
Local realty services provided by:Better Homes and Gardens Real Estate 43° North
1136 Castle Pines Road,REXBURG, ID 83440
$489,000
- 4 Beds
- 2 Baths
- 1,905 sq. ft.
- Single family
- Active
Listed by:carson meredith
Office:real estate two70
MLS#:2179236
Source:ID_SRMLS
Price summary
- Price:$489,000
- Price per sq. ft.:$256.69
About this home
Room to grow, play, and make life awesome. Welcome to 1136 Castle Pines Rd—a custom-built modern farmhouse that blends thoughtful design with everyday fun. With 4 bedrooms, 2 baths, and 1,905 sq ft on over half an acre, this home is loaded with features that make life easier (and more stylish). Step inside to soaring vaulted ceilings, a cozy fireplace accent wall, and oversized windows that flood the open-concept living space with natural light. The kitchen is a showstopper with two-tone custom cabinets, black farmhouse hardware, and a walk-in butler's pantry complete with a “Costco door” straight from the garage (grocery days = conquered). The primary suite is oversized with its own vaulted ceiling, spa-like bath, soaking tub, and even a chandelier—because bubble baths deserve a little glam. Bedrooms are carpeted and cozy, while durable LVP keeps the main areas fresh and family-ready. Top it off with over half an acre outside for BBQs, soccer games, or stargazing under Idaho skies, and you've got a one-of-a-kind farmhouse that's as practical as it is unforgettable. This isn't just a house—it's where your best stories begin. Home is expected to be completed by end of September. More photos will be added as finishings are added to home!
Contact an agent
Home facts
- Year built:2025
- Listing ID #:2179236
- Added:1 day(s) ago
- Updated:August 29, 2025 at 10:47 PM
Rooms and interior
- Bedrooms:4
- Total bathrooms:2
- Full bathrooms:2
- Living area:1,905 sq. ft.
Structure and exterior
- Roof:Architectural
- Year built:2025
- Building area:1,905 sq. ft.
- Lot area:0.51 Acres
Schools
- High school:MADISON 321HS
- Middle school:MADISON 321JH
- Elementary school:HIBBARD 321EL
Utilities
- Water:Public
- Sewer:Public Sewer
Finances and disclosures
- Price:$489,000
- Price per sq. ft.:$256.69
- Tax amount:$508 (2025)
New listings near 1136 Castle Pines Road
- New
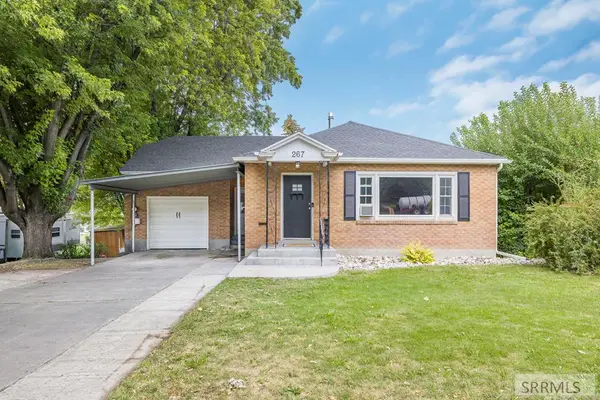 $359,000Active4 beds 2 baths2,091 sq. ft.
$359,000Active4 beds 2 baths2,091 sq. ft.267 2nd S, REXBURG, ID 83440
MLS# 2179239Listed by: IDAHO'S REAL ESTATE - New
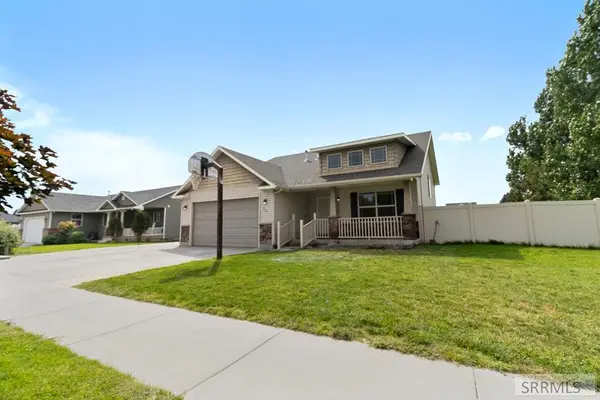 $438,000Active5 beds 3 baths2,464 sq. ft.
$438,000Active5 beds 3 baths2,464 sq. ft.354 Oaktrail Drive, REXBURG, ID 83440
MLS# 2179234Listed by: EDGE REAL ESTATE - New
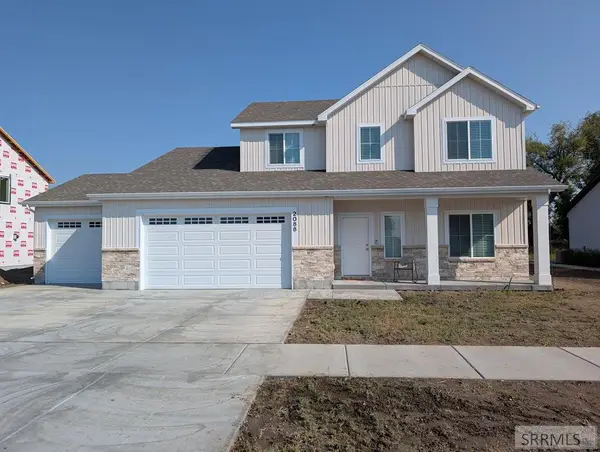 $547,500Active5 beds 3 baths2,962 sq. ft.
$547,500Active5 beds 3 baths2,962 sq. ft.2088 550 S, REXBURG, ID 83440
MLS# 2179223Listed by: CENTURY 21 HIGH DESERT- REXBURG - New
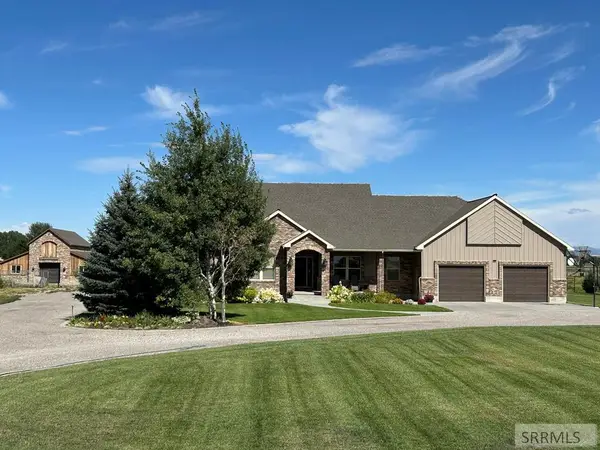 $1,249,000Active5 beds 2 baths4,212 sq. ft.
$1,249,000Active5 beds 2 baths4,212 sq. ft.264 5000 W, REXBURG, ID 83440
MLS# 2179215Listed by: KELLER WILLIAMS REALTY EAST IDAHO - New
 $429,000Active5 beds 3 baths3,200 sq. ft.
$429,000Active5 beds 3 baths3,200 sq. ft.257 3rd S, REXBURG, ID 83440
MLS# 2179216Listed by: REAL BROKER LLC - New
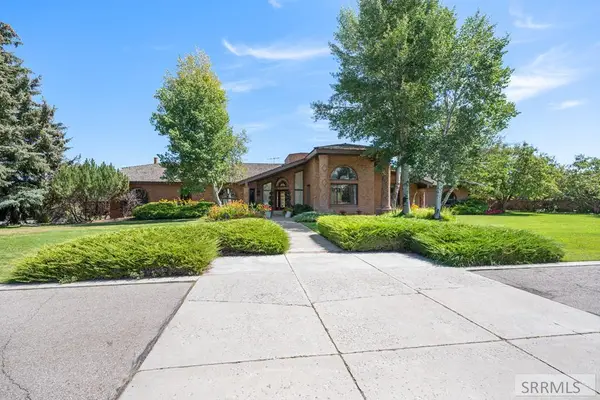 $2,995,000Active6 beds 4 baths6,695 sq. ft.
$2,995,000Active6 beds 4 baths6,695 sq. ft.2120 N 6000 W, REXBURG, ID 83440
MLS# 2179153Listed by: EDGE REAL ESTATE  $324,000Pending3 beds 2 baths1,124 sq. ft.
$324,000Pending3 beds 2 baths1,124 sq. ft.710 Nina Drive, REXBURG, ID 83440
MLS# 2179118Listed by: IDAHO'S REAL ESTATE- New
 $149,000Active0.54 Acres
$149,000Active0.54 AcresTBD Oak Hill Way, REXBURG, ID 83440
MLS# 2179076Listed by: BOSS REAL ESTATE - New
 $149,000Active1 Acres
$149,000Active1 AcresTBD 2000 S, REXBURG, ID 83440
MLS# 2179077Listed by: BOSS REAL ESTATE
