225 Nez Perce Ave, Rexburg, ID 83440
Local realty services provided by:Better Homes and Gardens Real Estate 43° North
225 Nez Perce Ave,Rexburg, ID 83440
$439,900
- 5 Beds
- 3 Baths
- 4,602 sq. ft.
- Single family
- Pending
Listed by: anderson hicks group, william westphal
Office: keller williams realty east idaho
MLS#:2174519
Source:ID_SRMLS
Price summary
- Price:$439,900
- Price per sq. ft.:$95.59
About this home
This amazing 2-story home is perfectly located within walking distance of BYU-Idaho and Madison Memorial Hospital, with easy access to all amenities! The charming exterior features accented window shutters, a quaint covered front porch, and an attached double-car garage. Inside, the main floor boasts a spacious front living room with built-ins and hardwood flooring, a large designated dining area with tile flooring that flows into the kitchen, and crisp white cabinetry with a long island and ample storage. The main floor master suite includes an attached full bathroom and connects to a fully finished and enclosed sunroom with tile flooring, a cozy stove, angled ceilings, wood built-ins, and a separate room with a jetted soaker tub. Upstairs, you'll find a family room, three bedrooms, a full bathroom, a den/office space, and a bonus storage area. The 1,534 sqft unfinished basement offers endless potential. Outside, enjoy a fenced backyard with an open deck.
Contact an agent
Home facts
- Year built:1987
- Listing ID #:2174519
- Added:360 day(s) ago
- Updated:December 17, 2025 at 12:58 AM
Rooms and interior
- Bedrooms:5
- Total bathrooms:3
- Full bathrooms:3
- Living area:4,602 sq. ft.
Heating and cooling
- Heating:Cadet Style, Electric
Structure and exterior
- Roof:Wood
- Year built:1987
- Building area:4,602 sq. ft.
- Lot area:0.26 Acres
Schools
- High school:MADISON 321HS
- Middle school:MADISON 321JH
- Elementary school:LINCOLN 321EL
Utilities
- Water:Public
- Sewer:Public Sewer
Finances and disclosures
- Price:$439,900
- Price per sq. ft.:$95.59
- Tax amount:$3,671 (2024)
New listings near 225 Nez Perce Ave
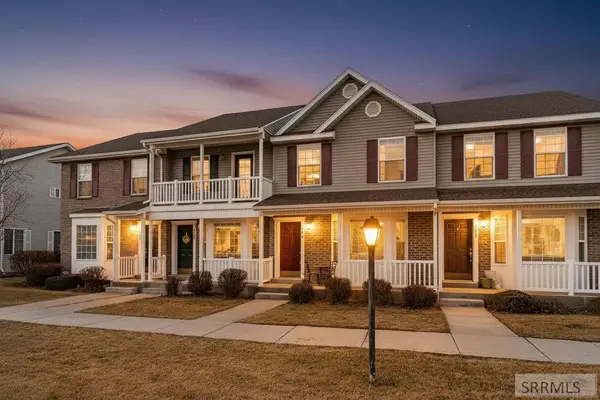 $279,900Pending3 beds 2 baths1,368 sq. ft.
$279,900Pending3 beds 2 baths1,368 sq. ft.249 Georgetown Drive, REXBURG, ID 83440
MLS# 2181954Listed by: EDGE REAL ESTATE- New
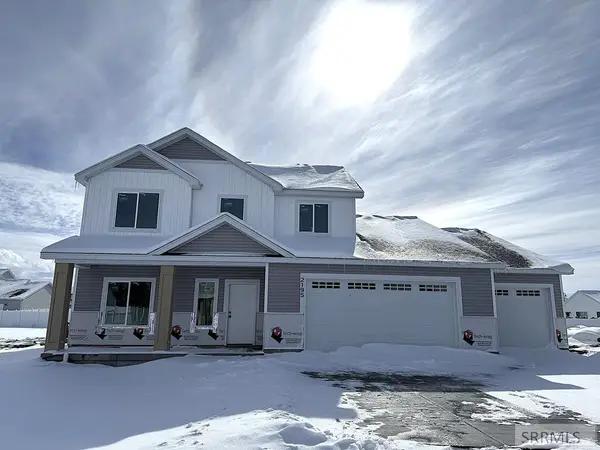 $567,900Active5 beds 3 baths2,962 sq. ft.
$567,900Active5 beds 3 baths2,962 sq. ft.2195 550 S, REXBURG, ID 83440
MLS# 2181948Listed by: KARTCHNER HOMES INC - New
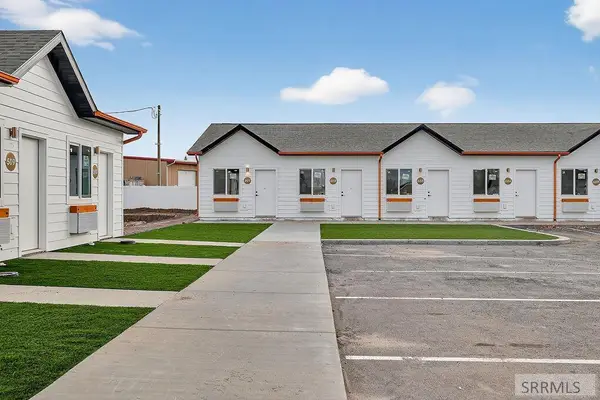 $8,499,000Active56 beds 56 baths23,296 sq. ft.
$8,499,000Active56 beds 56 baths23,296 sq. ft.52 N 3rd W #All, REXBURG, ID 83440
MLS# 2181941Listed by: REAL BROKER LLC - New
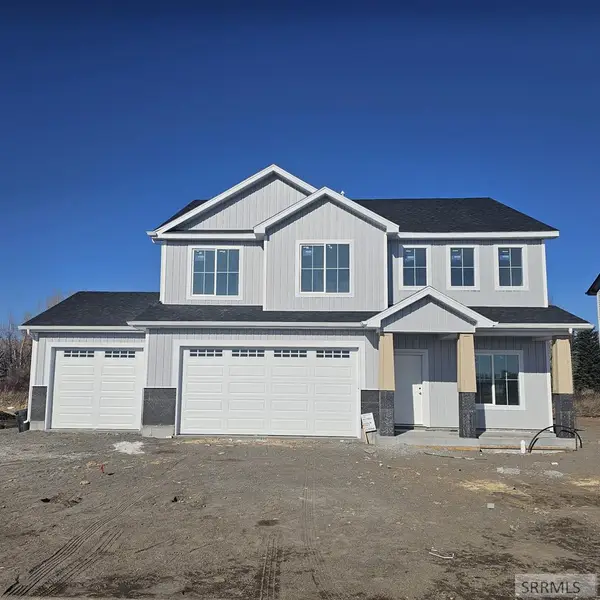 $508,900Active4 beds 3 baths2,476 sq. ft.
$508,900Active4 beds 3 baths2,476 sq. ft.2354 550 S, REXBURG, ID 83440
MLS# 2181927Listed by: KARTCHNER HOMES INC - New
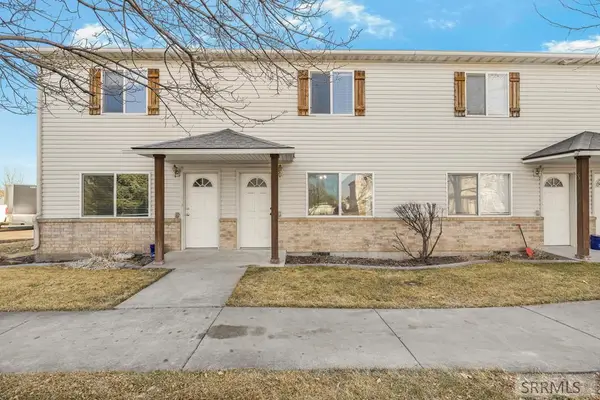 $215,000Active2 beds 2 baths1,138 sq. ft.
$215,000Active2 beds 2 baths1,138 sq. ft.612 Sunflower Road, REXBURG, ID 83440
MLS# 2181923Listed by: IDAHO'S REAL ESTATE - New
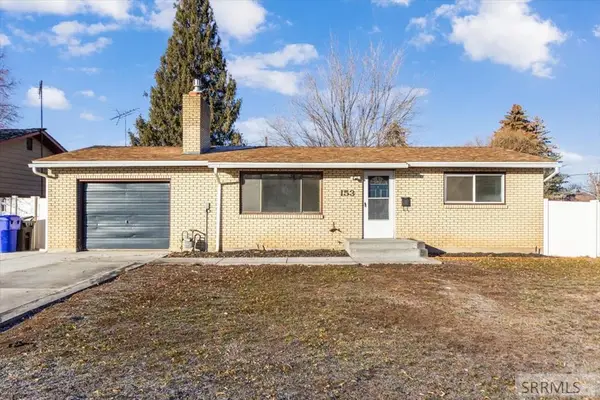 $299,900Active2 beds 1 baths1,095 sq. ft.
$299,900Active2 beds 1 baths1,095 sq. ft.153 3rd E, REXBURG, ID 83440
MLS# 2181921Listed by: AXIS IDAHO REALTY - New
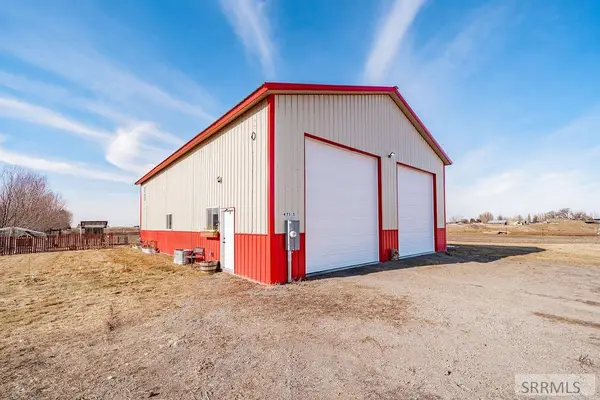 $571,999Active1 beds 2 baths4,000 sq. ft.
$571,999Active1 beds 2 baths4,000 sq. ft.475 4000 W, REXBURG, ID 83440
MLS# 2181886Listed by: KELLER WILLIAMS REALTY EAST IDAHO - New
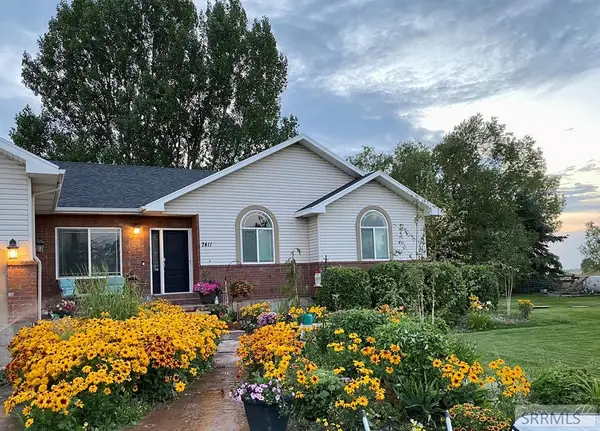 $675,000Active5 beds 3 baths3,872 sq. ft.
$675,000Active5 beds 3 baths3,872 sq. ft.7411 400 W, REXBURG, ID 83440
MLS# 2181904Listed by: REAL ESTATE TWO70 - New
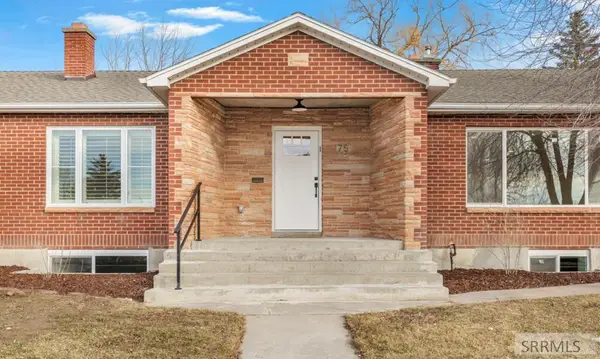 $754,000Active7 beds 4 baths4,010 sq. ft.
$754,000Active7 beds 4 baths4,010 sq. ft.75 3rd E, REXBURG, ID 83440
MLS# 2181890Listed by: EAGLE POINT REALTY, LLC - New
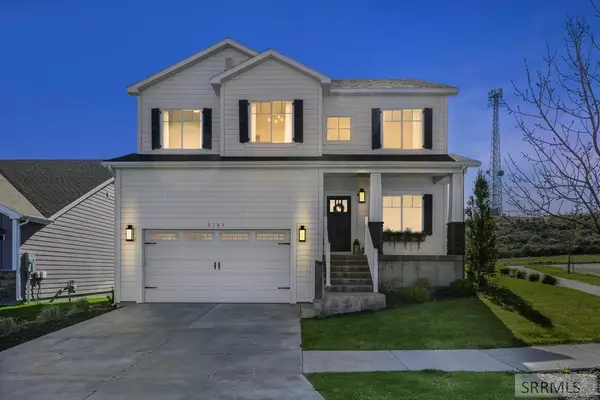 $549,000Active5 beds 4 baths3,516 sq. ft.
$549,000Active5 beds 4 baths3,516 sq. ft.1141 Adams Court, REXBURG, ID 83440
MLS# 2181875Listed by: KELLY RIGHT REAL ESTATE

