2560 Titan Dr, Rexburg, ID 83442
Local realty services provided by:Better Homes and Gardens Real Estate 43° North
2560 Titan Dr,Rexburg, ID 83442
$718,900
- 4 Beds
- 4 Baths
- 2,819 sq. ft.
- Single family
- Pending
Listed by: jeremy harris
Office: silvercreek realty group
MLS#:2179668
Source:ID_SRMLS
Price summary
- Price:$718,900
- Price per sq. ft.:$255.02
About this home
**Open House 10.4.25 from 3pm to 5pm** Welcome to your dream home in the making! This thoughtfully designed Project Blueprint Home is the perfect blend of luxury, comfort, and modern functionality. Featuring 4 spacious bedrooms and 3.5 beautifully appointed bathrooms, this home offers ample space for families of all sizes. Step into a grand entryway with soaring ceilings that sets the tone for elegance throughout. The open-concept layout flows effortlessly, highlighted by LVP flooring, a cozy gas fireplace, AC, three car garage, and abundant natural light. The gourmet kitchen will be a chef's delight, complete with granite countertops, stainless steel appliances, and generous cabinetry. Whether you're hosting a dinner party or prepping a weekday meal, this space will inspire culinary creativity. Retreat to the luxurious master suite, a private oasis with a spa-like master bathroom that features dual vanities, a soaking tub, and a walk-in shower. Beautiful open rail stairwell and "open to below" loft feel for added architectural appeal. Don't miss the opportunity to make this exceptional new build your forever home. Schedule your private tour today and experience mod
Contact an agent
Home facts
- Year built:2025
- Listing ID #:2179668
- Added:237 day(s) ago
- Updated:November 15, 2025 at 08:44 AM
Rooms and interior
- Bedrooms:4
- Total bathrooms:4
- Full bathrooms:3
- Half bathrooms:1
- Living area:2,819 sq. ft.
Heating and cooling
- Heating:Forced Air
Structure and exterior
- Roof:Architectural
- Year built:2025
- Building area:2,819 sq. ft.
- Lot area:0.75 Acres
Schools
- High school:MADISON 321HS
- Middle school:MADISON 321JH
- Elementary school:HIBBARD 321EL
Utilities
- Water:Well
- Sewer:Private Septic
Finances and disclosures
- Price:$718,900
- Price per sq. ft.:$255.02
- Tax amount:$275 (2025)
New listings near 2560 Titan Dr
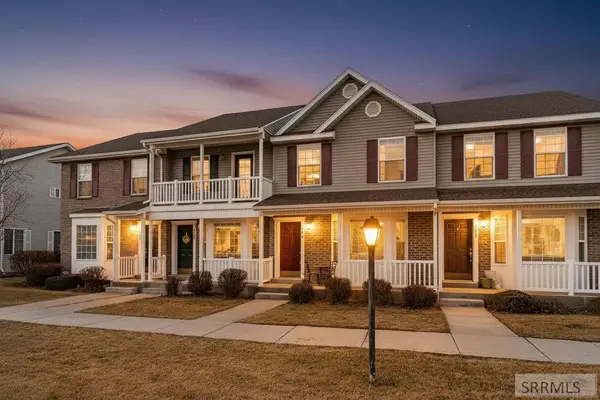 $279,900Pending3 beds 2 baths1,368 sq. ft.
$279,900Pending3 beds 2 baths1,368 sq. ft.249 Georgetown Drive, REXBURG, ID 83440
MLS# 2181954Listed by: EDGE REAL ESTATE- New
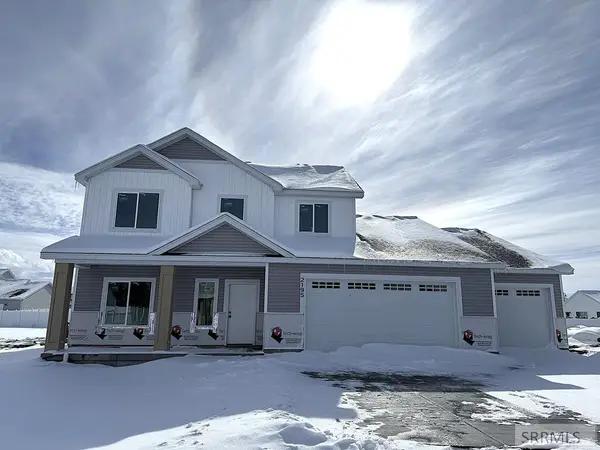 $567,900Active5 beds 3 baths2,962 sq. ft.
$567,900Active5 beds 3 baths2,962 sq. ft.2195 550 S, REXBURG, ID 83440
MLS# 2181948Listed by: KARTCHNER HOMES INC - New
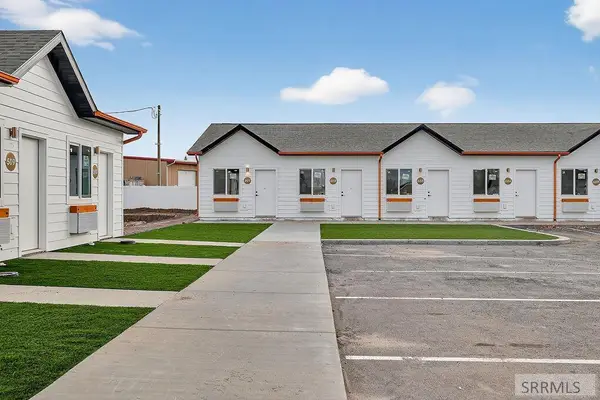 $8,499,000Active56 beds 56 baths23,296 sq. ft.
$8,499,000Active56 beds 56 baths23,296 sq. ft.52 N 3rd W #All, REXBURG, ID 83440
MLS# 2181941Listed by: REAL BROKER LLC - New
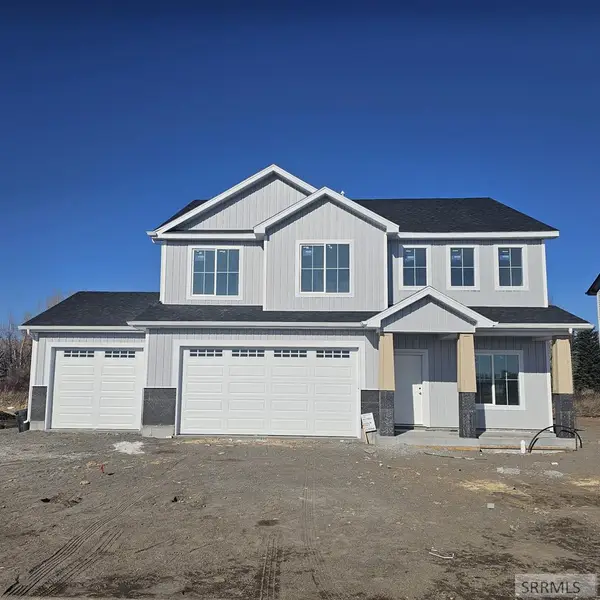 $508,900Active4 beds 3 baths2,476 sq. ft.
$508,900Active4 beds 3 baths2,476 sq. ft.2354 550 S, REXBURG, ID 83440
MLS# 2181927Listed by: KARTCHNER HOMES INC - New
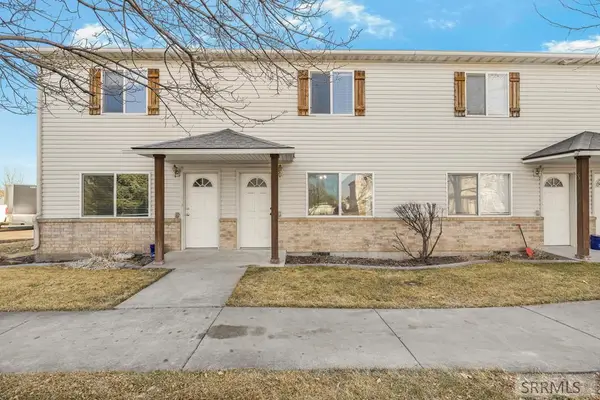 $215,000Active2 beds 2 baths1,138 sq. ft.
$215,000Active2 beds 2 baths1,138 sq. ft.612 Sunflower Road, REXBURG, ID 83440
MLS# 2181923Listed by: IDAHO'S REAL ESTATE - New
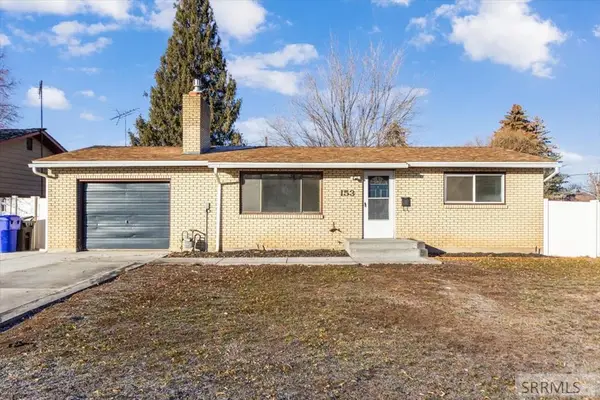 $299,900Active2 beds 1 baths1,095 sq. ft.
$299,900Active2 beds 1 baths1,095 sq. ft.153 3rd E, REXBURG, ID 83440
MLS# 2181921Listed by: AXIS IDAHO REALTY - New
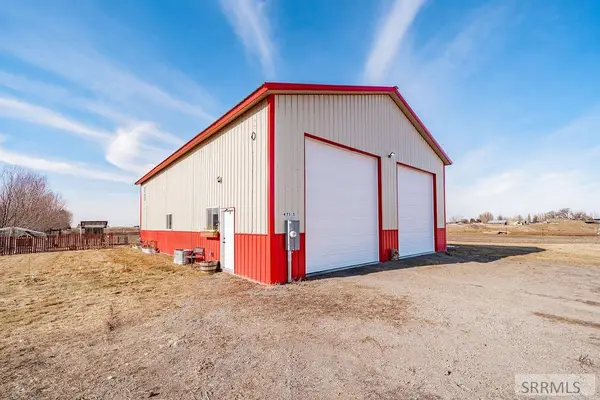 $571,999Active1 beds 2 baths4,000 sq. ft.
$571,999Active1 beds 2 baths4,000 sq. ft.475 4000 W, REXBURG, ID 83440
MLS# 2181886Listed by: KELLER WILLIAMS REALTY EAST IDAHO - New
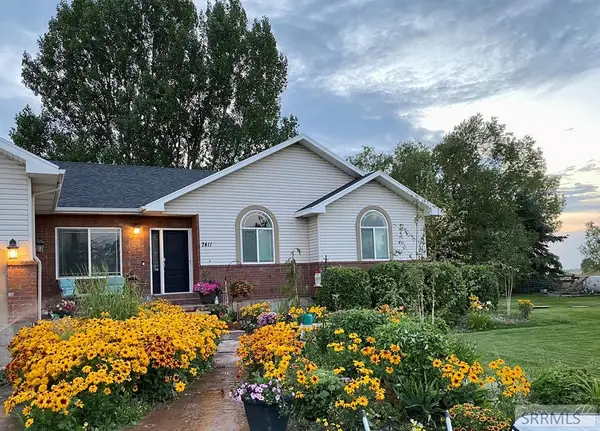 $675,000Active5 beds 3 baths3,872 sq. ft.
$675,000Active5 beds 3 baths3,872 sq. ft.7411 400 W, REXBURG, ID 83440
MLS# 2181904Listed by: REAL ESTATE TWO70 - New
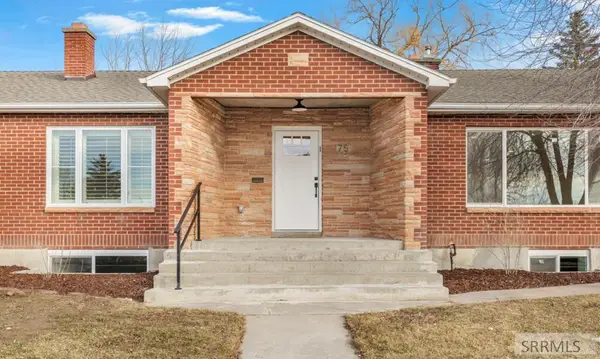 $754,000Active7 beds 4 baths4,010 sq. ft.
$754,000Active7 beds 4 baths4,010 sq. ft.75 3rd E, REXBURG, ID 83440
MLS# 2181890Listed by: EAGLE POINT REALTY, LLC - New
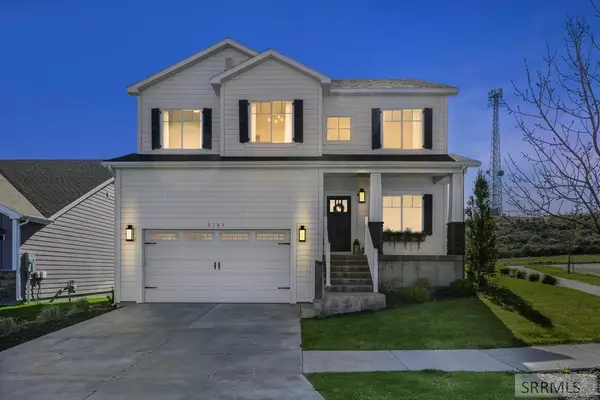 $549,000Active5 beds 4 baths3,516 sq. ft.
$549,000Active5 beds 4 baths3,516 sq. ft.1141 Adams Court, REXBURG, ID 83440
MLS# 2181875Listed by: KELLY RIGHT REAL ESTATE

