2602 Winter Dr, Rexburg, ID 83440
Local realty services provided by:Better Homes and Gardens Real Estate 43° North
2602 Winter Dr,Rexburg, ID 83440
$675,000
- 4 Beds
- 3 Baths
- 2,846 sq. ft.
- Single family
- Active
Listed by: shalynn lister
Office: eagle point realty, llc.
MLS#:2178748
Source:ID_SRMLS
Price summary
- Price:$675,000
- Price per sq. ft.:$237.17
About this home
Welcome to this beautifully crafted new construction home in the highly sought-after Copper Heights subdivision. Ideally situated just minutes from Rexburg, this property offers the perfect blend of convenience, light covenants, and no HOA restrictions. Step inside to discover a spacious open-concept floor plan designed for modern living. The soaring two-story fireplace serves as a stunning focal point in the main living area, while oversized windows flood the space with natural light, creating a warm and inviting atmosphere. The luxurious main-floor primary suite features a large walk-in closet and spa-like bathroom complete with a relaxing soaker tub, walk-in shower and oversized closet. Upstairs, you'll find the ultimate hangout space for kids or guests complete with 3 large bedrooms, a full bath and comfortable living area with the most amazing view. Other key features include main floor laundry, mudroom and a spacious office. Looking for new construction but don't want to wait out the time-consuming process? Secure this stunning new home and move in hassle-free today!
Contact an agent
Home facts
- Year built:2025
- Listing ID #:2178748
- Added:203 day(s) ago
- Updated:February 13, 2026 at 03:47 PM
Rooms and interior
- Bedrooms:4
- Total bathrooms:3
- Full bathrooms:2
- Half bathrooms:1
- Kitchen Description:Dishwasher, Microwave
- Basement Description:Crawl Space
- Living area:2,846 sq. ft.
Heating and cooling
- Heating:Forced Air
Structure and exterior
- Roof:Architectural
- Year built:2025
- Building area:2,846 sq. ft.
- Lot area:0.92 Acres
- Lot Features:Rural
- Construction Materials:Stone
- Foundation Description:Concrete Perimeter
Schools
- High school:MADISON 321HS
- Middle school:MADISON 321JH
- Elementary school:HIBBARD 321EL
Utilities
- Water:Well
- Sewer:Private Septic
Finances and disclosures
- Price:$675,000
- Price per sq. ft.:$237.17
- Tax amount:$616 (2024)
Features and amenities
- Laundry features:Main Level
- Amenities:Vaulted Ceiling(s), Walk-in Closet(s)
New listings near 2602 Winter Dr
- New
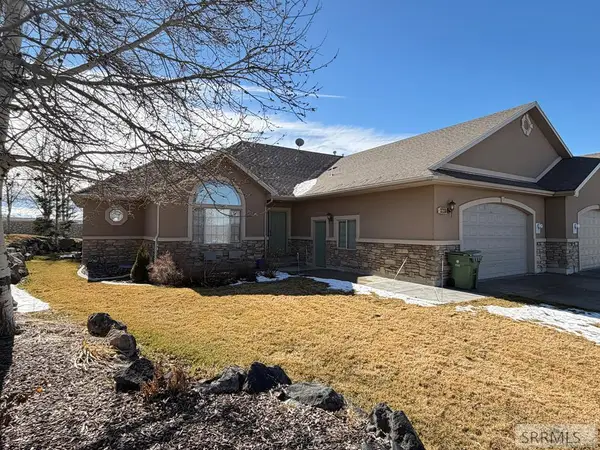 $530,000Active5 beds 3 baths3,686 sq. ft.
$530,000Active5 beds 3 baths3,686 sq. ft.326 Eagle Summit Street, REXBURG, ID 83440
MLS# 2182221Listed by: KELLER WILLIAMS REALTY EAST IDAHO - New
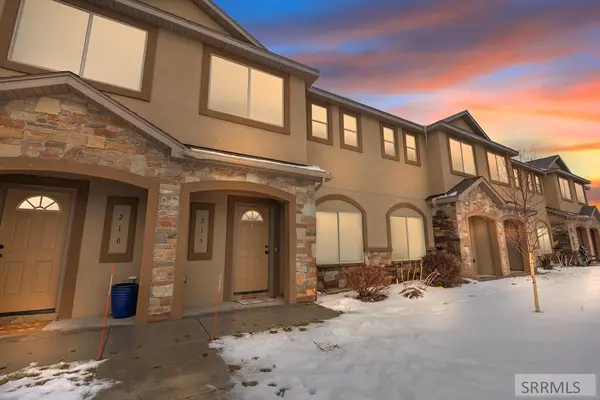 $295,000Active3 beds 3 baths1,420 sq. ft.
$295,000Active3 beds 3 baths1,420 sq. ft.565 Pioneer Road #215, REXBURG, ID 83440
MLS# 2182215Listed by: REAL ESTATE TWO70 - New
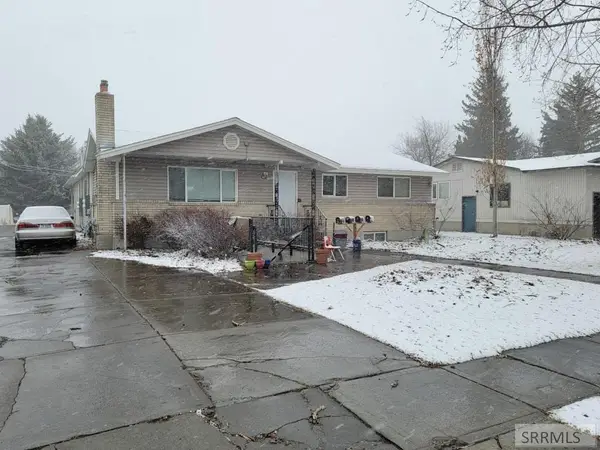 $710,000Active6 beds 5 baths4,377 sq. ft.
$710,000Active6 beds 5 baths4,377 sq. ft.236 3rd E, REXBURG, ID 83440
MLS# 2182203Listed by: EDGE REAL ESTATE - New
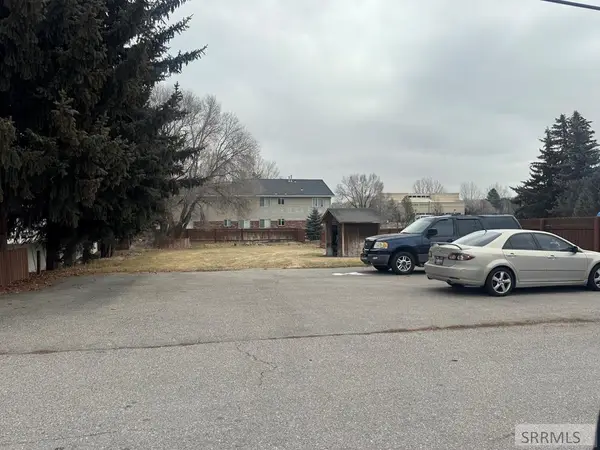 $135,000Active0.27 Acres
$135,000Active0.27 Acres236 3rd E, REXBURG, ID 83440
MLS# 2182204Listed by: EDGE REAL ESTATE - New
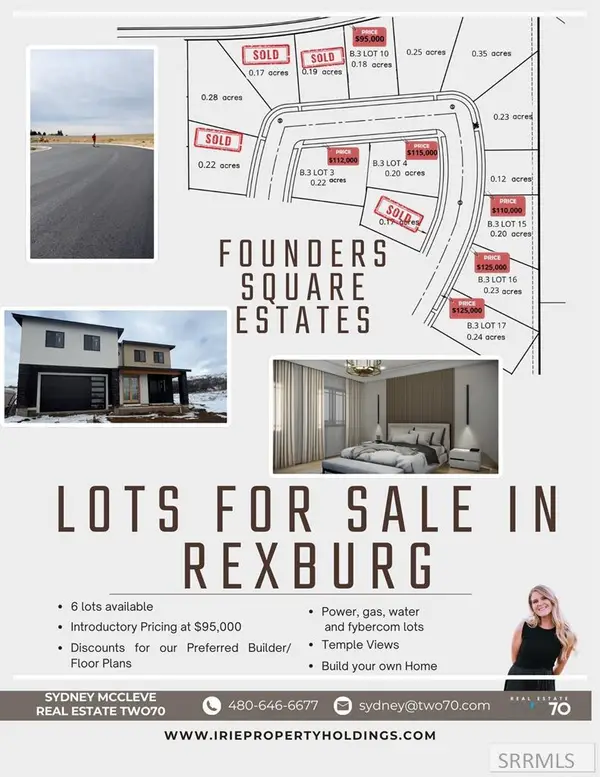 $125,000Active0.22 Acres
$125,000Active0.22 AcresTBD Paul Revere Lane, REXBURG, ID 83440
MLS# 2182187Listed by: REAL ESTATE TWO70 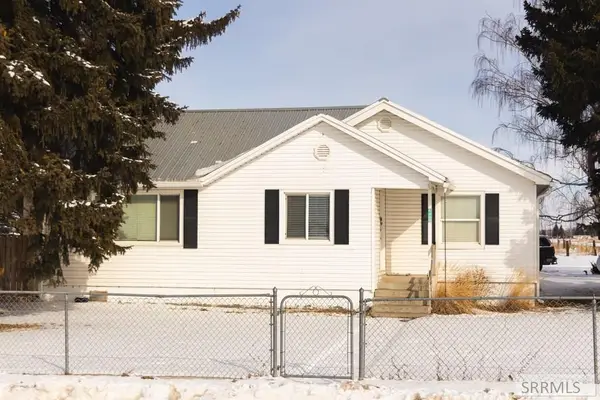 $349,900Pending2 beds 2 baths2,671 sq. ft.
$349,900Pending2 beds 2 baths2,671 sq. ft.6114 3800 S, REXBURG, ID 83440
MLS# 2182157Listed by: SILVERCREEK REALTY GROUP- New
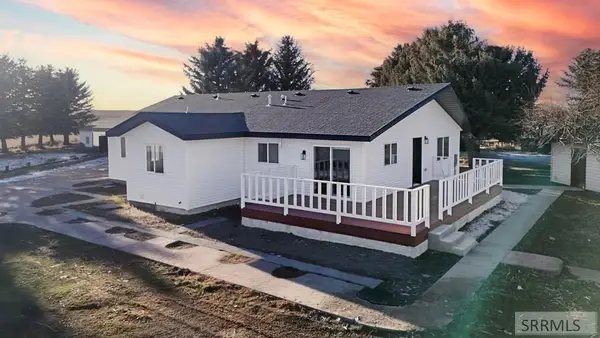 $689,000Active3 beds 2 baths2,000 sq. ft.
$689,000Active3 beds 2 baths2,000 sq. ft.3938 4413 W, REXBURG, ID 83440
MLS# 2182138Listed by: BOSS REAL ESTATE - New
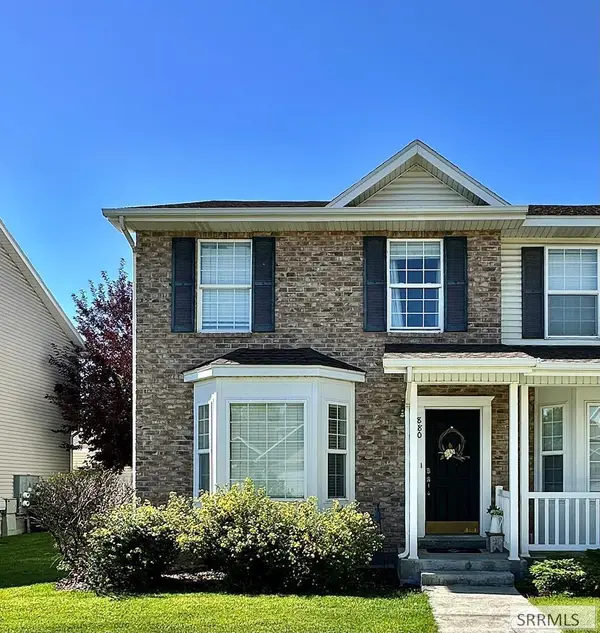 $289,000Active3 beds 3 baths1,368 sq. ft.
$289,000Active3 beds 3 baths1,368 sq. ft.880 Liberty Lane, REXBURG, ID 83440
MLS# 2182128Listed by: AXIS IDAHO REALTY - New
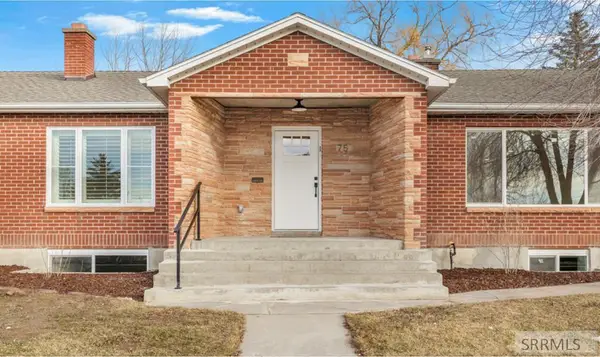 $754,000Active7 beds 4 baths4,010 sq. ft.
$754,000Active7 beds 4 baths4,010 sq. ft.75 3rd E, REXBURG, ID 83440
MLS# 2182121Listed by: EAGLE POINT REALTY, LLC - New
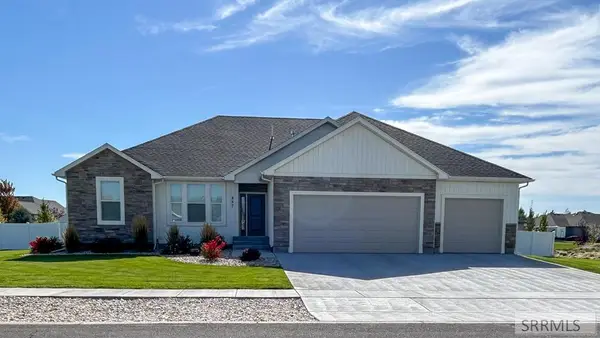 $744,900Active6 beds 3 baths3,670 sq. ft.
$744,900Active6 beds 3 baths3,670 sq. ft.857 Oak Hill Way, REXBURG, ID 83440
MLS# 2182074Listed by: SILVERCREEK REALTY GROUP

