3163 Henry's Fork Way, Rexburg, ID 83440
Local realty services provided by:Better Homes and Gardens Real Estate 43° North
Listed by:russ donahoo
Office:exp realty llc.
MLS#:2177620
Source:ID_SRMLS
Price summary
- Price:$850,000
- Price per sq. ft.:$219.98
About this home
The Preserve At Henry's Fork Offers An Outstanding Location For This Brand New Custom Home With A Modern Farmhouse Exterior~~The Focal Point Of This Lovely Home Is the 2-Story Great Room With Custom Windows Overlooking The Back Yard~~The Open Kitchen Is Spacious With Granite Countertops & Generous Storage. Meal Preparation Will Be A Pleasure With A Selection Of High-End Appliances & An Adjacent Butler's Panty~~The Owner's Suite Is Tucked Away For Privacy With A Luxurious En-Suite Bath Appointed With A Deep Soaking Tub & A Large Tiled Shower. Storage Is A Breeze In The Large Walk-In Closet~~The Main Level Also Includes A Guest Bedroom (Great Office Option), A Half Bath, & A Large Laundry Room~~The Main Stairs Lead To (4) Upper Bedrooms & (2) Full Baths~~Just Of The Garage Entry, A 2nd Staircase Leads Up To A Secluded Bonus Room. A Great Space For Movie Nights Or Your Own Private Library~~Neighborhood Residents Have Access To Paved Walking Paths, A Landscaped Pond, & The Henry's Fork Is Nearby~~The 1-Acre Lot Is A Blank Canvas, Just Waiting For That New Shop Or Your Personal Landscaping Wish-List~~Property Tax Is Based On The Assessed Value Of The Lot Only.
Contact an agent
Home facts
- Year built:2025
- Listing ID #:2177620
- Added:129 day(s) ago
- Updated:October 26, 2025 at 07:09 AM
Rooms and interior
- Bedrooms:6
- Total bathrooms:4
- Full bathrooms:3
- Half bathrooms:1
- Living area:3,864 sq. ft.
Heating and cooling
- Cooling:Mini Split
- Heating:Forced Air
Structure and exterior
- Roof:Architectural
- Year built:2025
- Building area:3,864 sq. ft.
- Lot area:1.01 Acres
Schools
- High school:MADISON 321HS
- Middle school:MADISON 321JH
- Elementary school:HIBBARD 321EL
Utilities
- Water:Well
- Sewer:Private Septic
Finances and disclosures
- Price:$850,000
- Price per sq. ft.:$219.98
- Tax amount:$770 (2024)
New listings near 3163 Henry's Fork Way
- New
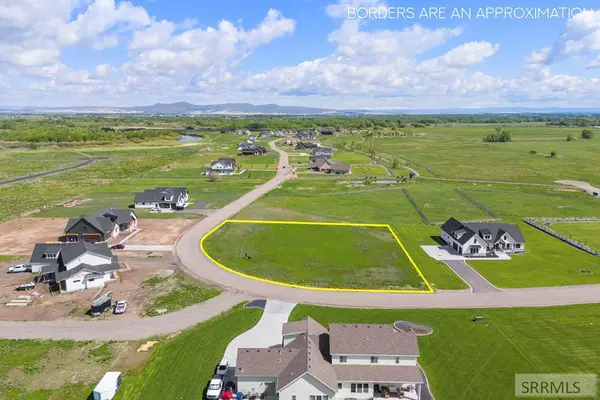 $150,000Active1.1 Acres
$150,000Active1.1 AcresTBD Henry's Fork Way, REXBURG, ID 83440
MLS# 2180351Listed by: REAL BROKER LLC - New
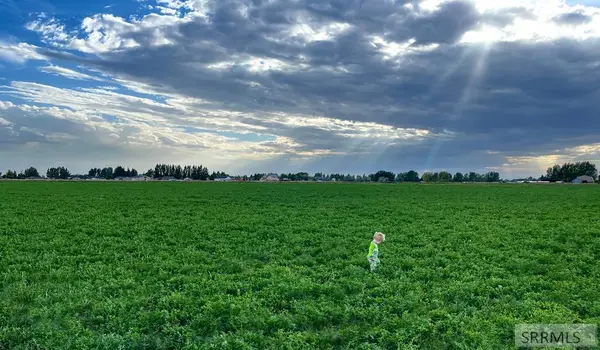 $134,900Active1.98 Acres
$134,900Active1.98 AcresTBD Highfield Ln, REXBURG, ID 83440
MLS# 2180251Listed by: WELCOME HOME REALTY - New
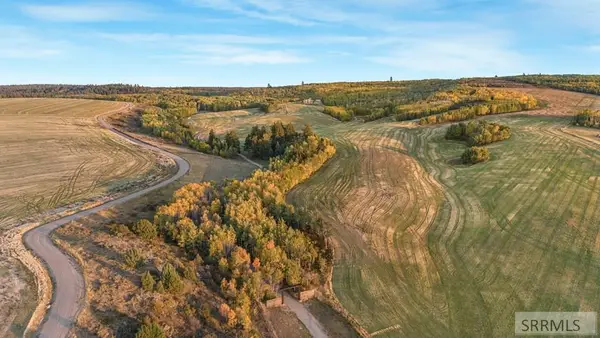 $2,362,800Active143.2 Acres
$2,362,800Active143.2 AcresTBD Rig Ranch Road, REXBURG, ID 83440
MLS# 2180243Listed by: REAL ESTATE TWO70 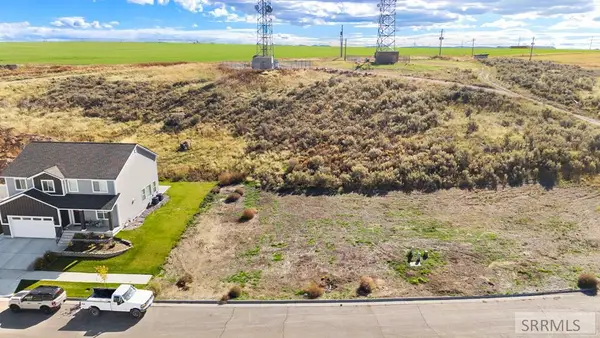 $93,000Active0.26 Acres
$93,000Active0.26 AcresL21 B3 John Hancock Avenue, REXBURG, ID 83440
MLS# 2180174Listed by: KELLER WILLIAMS REALTY EAST IDAHO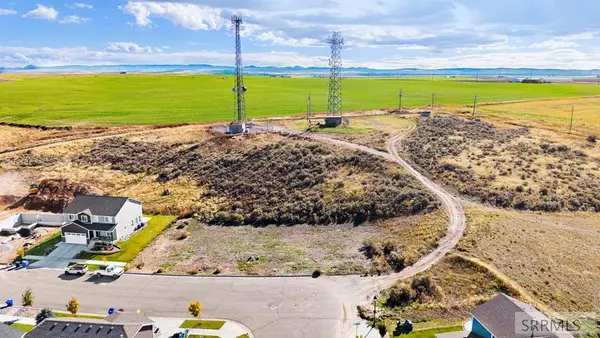 $93,000Active0.27 Acres
$93,000Active0.27 AcresL22 B3 John Hancock Avenue, REXBURG, ID 83440
MLS# 2180175Listed by: KELLER WILLIAMS REALTY EAST IDAHO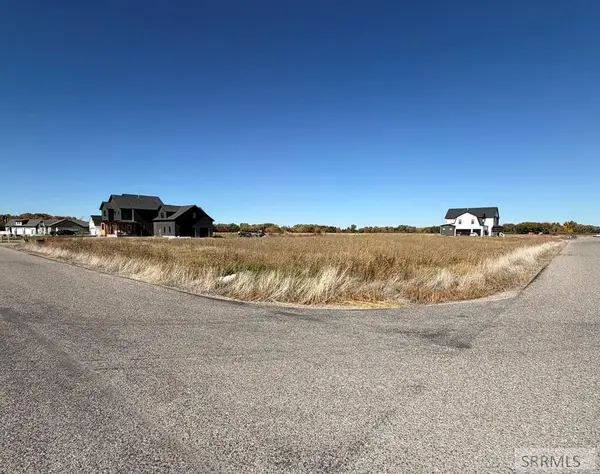 $79,900Active1.03 Acres
$79,900Active1.03 AcresTBD Bronco Court, REXBURG, ID 83440
MLS# 2180144Listed by: SILVERCREEK REALTY GROUP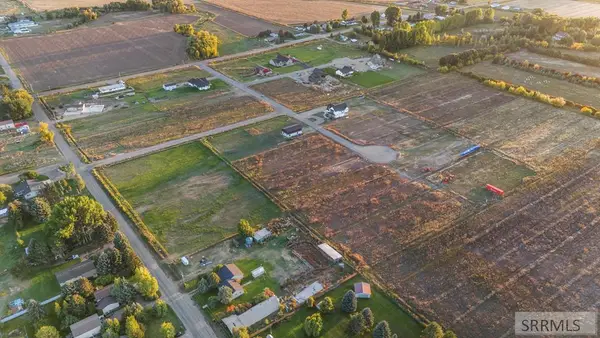 $125,000Pending2 Acres
$125,000Pending2 AcresTBD Lasso Lane, REXBURG, ID 83440
MLS# 2180053Listed by: REAL ESTATE TWO70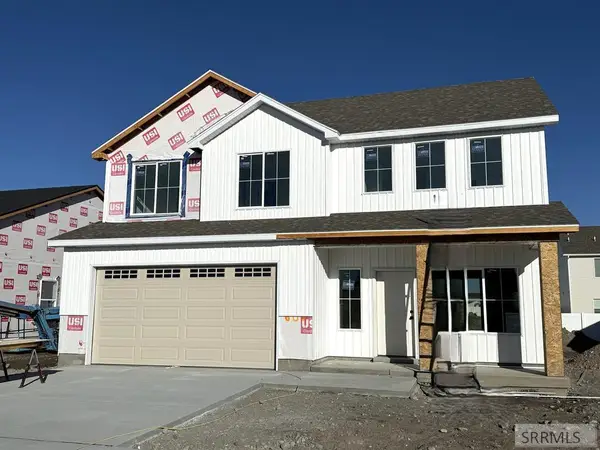 $419,900Pending4 beds 3 baths1,897 sq. ft.
$419,900Pending4 beds 3 baths1,897 sq. ft.680 2315 W, REXBURG, ID 83440
MLS# 2180050Listed by: KARTCHNER HOMES INC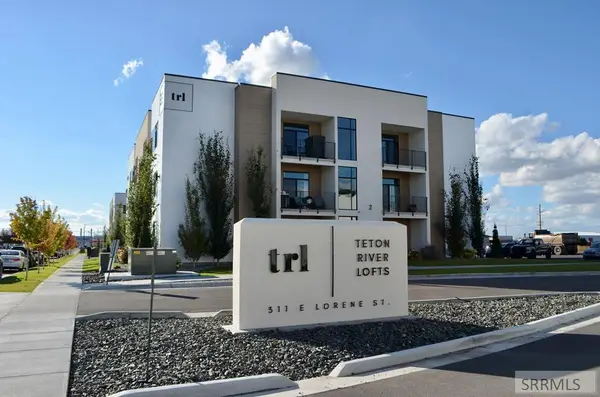 $220,000Pending2 beds 2 baths926 sq. ft.
$220,000Pending2 beds 2 baths926 sq. ft.311 Lorene Street #1107, REXBURG, ID 83440
MLS# 2179979Listed by: EXP REALTY LLC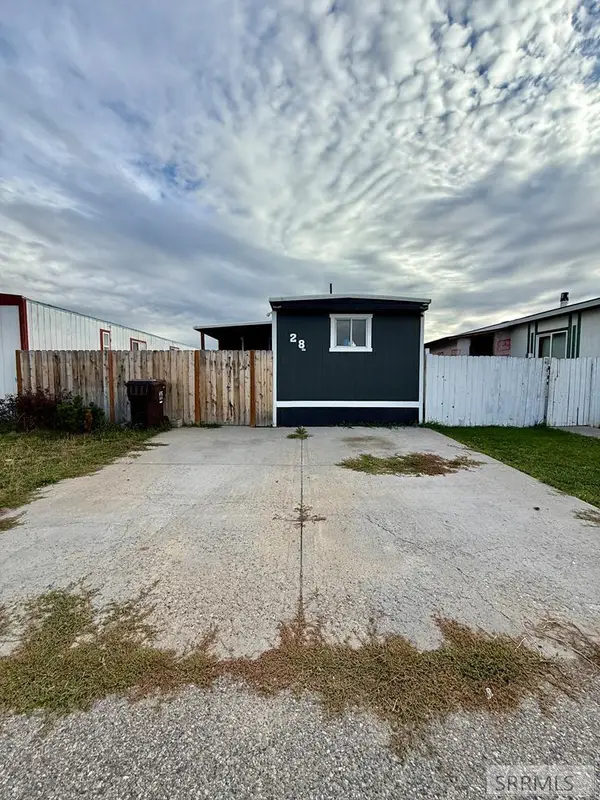 $55,000Active2 beds 1 baths820 sq. ft.
$55,000Active2 beds 1 baths820 sq. ft.4986 2000 W #28, REXBURG, ID 83440
MLS# 2179974Listed by: EVOLV BROKERAGE
