3800 Sequoia Court, Rexburg, ID 83440
Local realty services provided by:Better Homes and Gardens Real Estate 43° North
3800 Sequoia Court,Rexburg, ID 83440
$949,000
- 4 Beds
- 4 Baths
- 5,053 sq. ft.
- Single family
- Pending
Listed by: austin jacobs, jacobs real estate group
Office: real broker llc.
MLS#:2177009
Source:ID_SRMLS
Price summary
- Price:$949,000
- Price per sq. ft.:$187.81
About this home
Gorgeous, move-in ready home nestled in a private cul-de-sac on 1.56 acres of luxury. Enjoy peaceful, country-style living with convenient access to the highway and town. Stunning hickory floors run throughout the main living area, anchored by a beautiful fireplace. Near the front entry, a formal dining area or den offers flexible space. The fully upgraded kitchen features white oak cabinetry, double ovens, a 5-burner built-in range, and a massive butler-style pantry. Upstairs, a catwalk connects all bedrooms, including the private primary suite with a spa-like en-suite—soaker tub, dual vanities, separate shower, and walk-in closet. Added perks include a dedicated theater room and an oversized attached shop with water and power. An additional exterior building offers a 3/4 bath, flex space, and extra parking—perfect for hobbies, guests, or home-based work. This thoughtfully designed home offers space, style, and versatility inside and out.
Contact an agent
Home facts
- Year built:2020
- Listing ID #:2177009
- Added:256 day(s) ago
- Updated:February 14, 2026 at 08:16 AM
Rooms and interior
- Bedrooms:4
- Total bathrooms:4
- Full bathrooms:3
- Half bathrooms:1
- Living area:5,053 sq. ft.
Heating and cooling
- Heating:Cadet Style, Electric, Forced Air, Radiant
Structure and exterior
- Roof:Architectural
- Year built:2020
- Building area:5,053 sq. ft.
- Lot area:1.56 Acres
Schools
- High school:MADISON 321HS
- Middle school:MADISON 321JH
- Elementary school:BURTON 321EL
Utilities
- Water:Well
- Sewer:Private Septic
Finances and disclosures
- Price:$949,000
- Price per sq. ft.:$187.81
- Tax amount:$7,353 (2024)
New listings near 3800 Sequoia Court
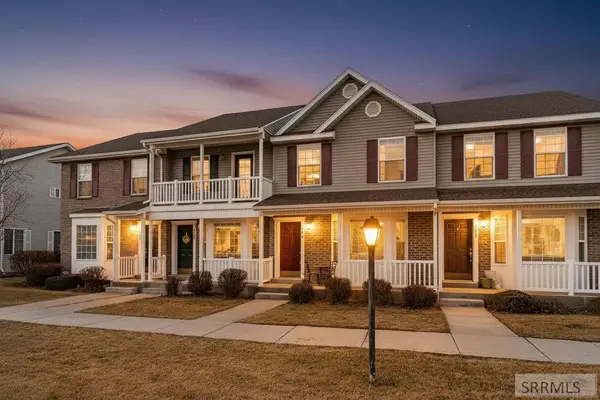 $279,900Pending3 beds 2 baths1,368 sq. ft.
$279,900Pending3 beds 2 baths1,368 sq. ft.249 Georgetown Drive, REXBURG, ID 83440
MLS# 2181954Listed by: EDGE REAL ESTATE- New
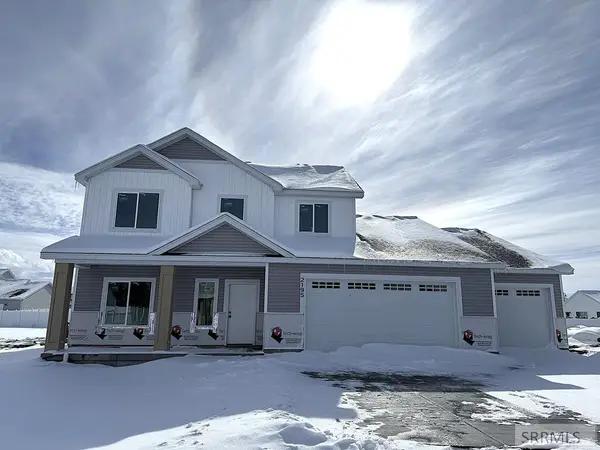 $567,900Active5 beds 3 baths2,962 sq. ft.
$567,900Active5 beds 3 baths2,962 sq. ft.2195 550 S, REXBURG, ID 83440
MLS# 2181948Listed by: KARTCHNER HOMES INC - New
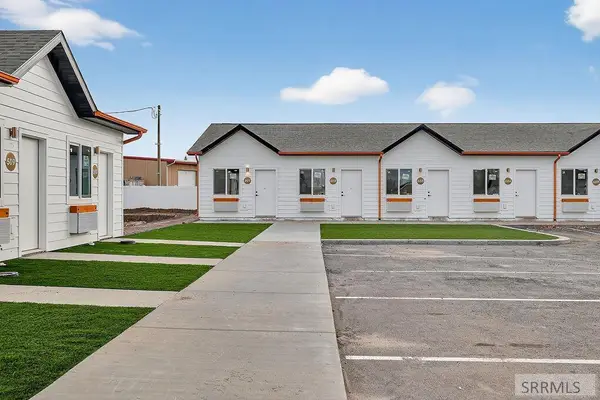 $8,499,000Active56 beds 56 baths23,296 sq. ft.
$8,499,000Active56 beds 56 baths23,296 sq. ft.52 N 3rd W #All, REXBURG, ID 83440
MLS# 2181941Listed by: REAL BROKER LLC - New
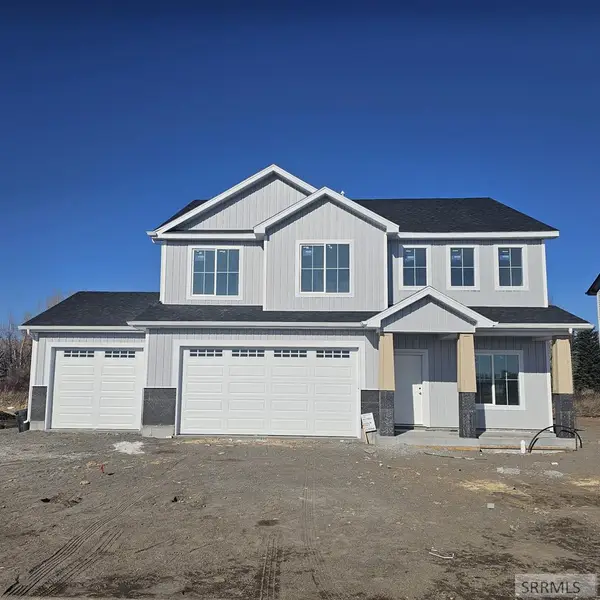 $508,900Active4 beds 3 baths2,476 sq. ft.
$508,900Active4 beds 3 baths2,476 sq. ft.2354 550 S, REXBURG, ID 83440
MLS# 2181927Listed by: KARTCHNER HOMES INC - New
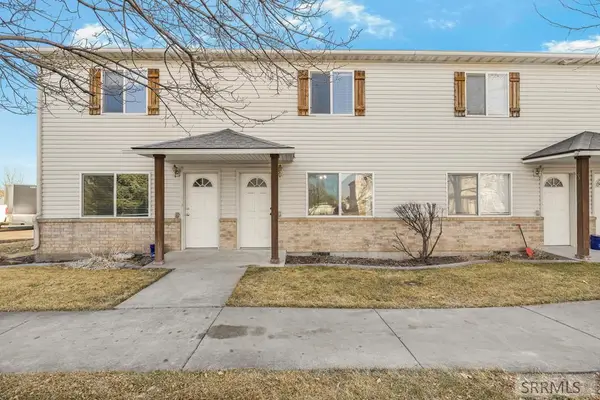 $215,000Active2 beds 2 baths1,138 sq. ft.
$215,000Active2 beds 2 baths1,138 sq. ft.612 Sunflower Road, REXBURG, ID 83440
MLS# 2181923Listed by: IDAHO'S REAL ESTATE - New
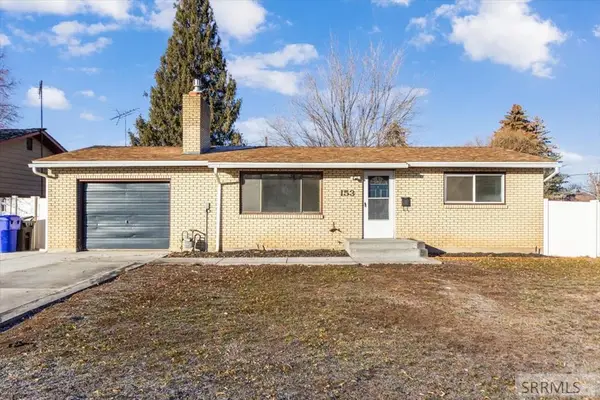 $299,900Active2 beds 1 baths1,095 sq. ft.
$299,900Active2 beds 1 baths1,095 sq. ft.153 3rd E, REXBURG, ID 83440
MLS# 2181921Listed by: AXIS IDAHO REALTY - New
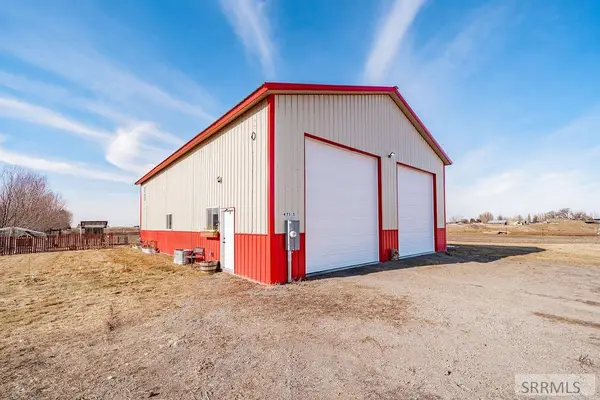 $571,999Active1 beds 2 baths4,000 sq. ft.
$571,999Active1 beds 2 baths4,000 sq. ft.475 4000 W, REXBURG, ID 83440
MLS# 2181886Listed by: KELLER WILLIAMS REALTY EAST IDAHO - New
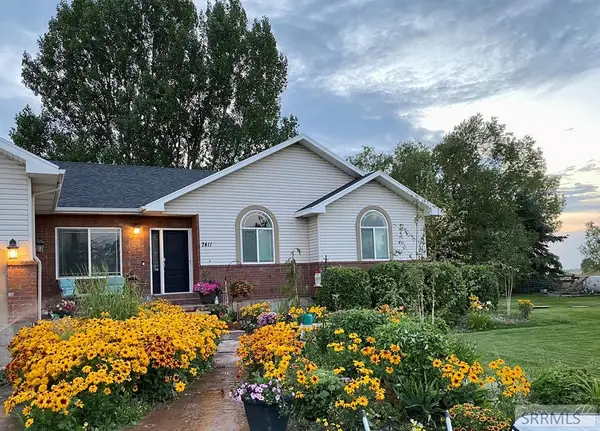 $675,000Active5 beds 3 baths3,872 sq. ft.
$675,000Active5 beds 3 baths3,872 sq. ft.7411 400 W, REXBURG, ID 83440
MLS# 2181904Listed by: REAL ESTATE TWO70 - New
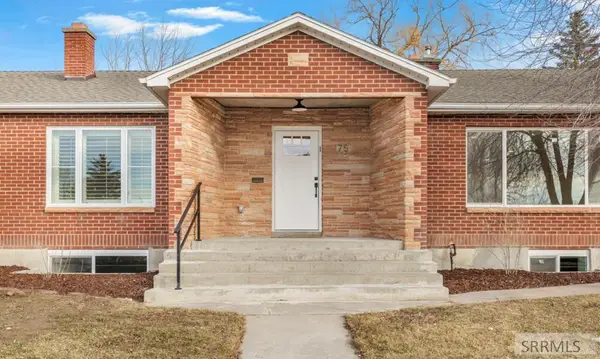 $754,000Active7 beds 4 baths4,010 sq. ft.
$754,000Active7 beds 4 baths4,010 sq. ft.75 3rd E, REXBURG, ID 83440
MLS# 2181890Listed by: EAGLE POINT REALTY, LLC - New
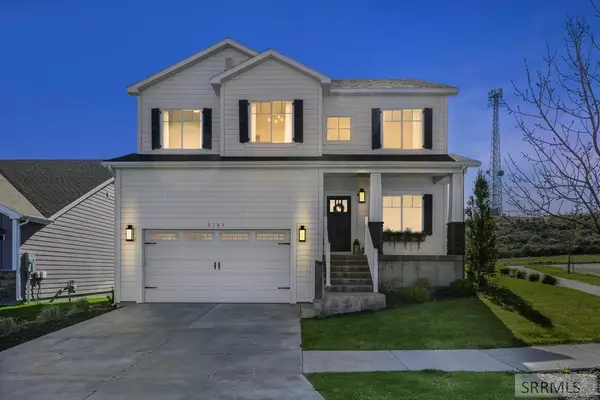 $549,000Active5 beds 4 baths3,516 sq. ft.
$549,000Active5 beds 4 baths3,516 sq. ft.1141 Adams Court, REXBURG, ID 83440
MLS# 2181875Listed by: KELLY RIGHT REAL ESTATE

