4961 Nordic Way, Rexburg, ID 83440
Local realty services provided by:Better Homes and Gardens Real Estate 43° North
Listed by: anderson hicks group, kimberly anderson
Office: keller williams realty east idaho
MLS#:2177959
Source:ID_SRMLS
Price summary
- Price:$799,000
- Price per sq. ft.:$186.46
About this home
?? Refined Living with Room to Grow! ?? Welcome to this beautifully maintained 5-bedroom, 4-bath home on 1.1 acres, offering the perfect blend of space, comfort, and convenience—just minutes from Hwy 20! Step inside to a bright, open layout filled with natural light, a cozy gas fireplace, and generous storage throughout. The oversized 2-car garage easily fits large trucks, and there's plenty of space outside for an RV pad or future shop—bring your toys and your vision! Downstairs, the spacious basement is built for fun and flexibility, featuring a huge family room (perfect for game nights or a pool table!), cold storage, and a versatile flex room—ideal as a home gym, theater, office, or playroom. Retreat to the luxurious master suite with dual vanities and a functional, stylish layout designed for relaxation. With modern comfort, room to roam, and unbeatable convenience, this move-in ready gem offers the lifestyle you've been waiting for—don't miss your chance to make it yours!
Contact an agent
Home facts
- Year built:2022
- Listing ID #:2177959
- Added:134 day(s) ago
- Updated:November 15, 2025 at 06:42 PM
Rooms and interior
- Bedrooms:5
- Total bathrooms:4
- Full bathrooms:4
- Living area:4,285 sq. ft.
Heating and cooling
- Heating:Forced Air
Structure and exterior
- Roof:Architectural
- Year built:2022
- Building area:4,285 sq. ft.
- Lot area:1.1 Acres
Schools
- High school:MADISON 321HS
- Middle school:MADISON 321JH
- Elementary school:SOUTH FORK
Utilities
- Water:Well
- Sewer:Private Septic
Finances and disclosures
- Price:$799,000
- Price per sq. ft.:$186.46
- Tax amount:$2,763 (2024)
New listings near 4961 Nordic Way
- New
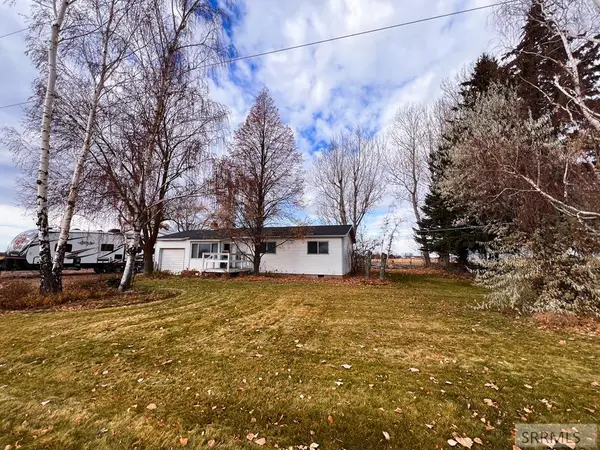 $340,000Active3 beds 1 baths1,057 sq. ft.
$340,000Active3 beds 1 baths1,057 sq. ft.2925 1000 W, REXBURG, ID 83440
MLS# 2180727Listed by: EVOLV BROKERAGE - New
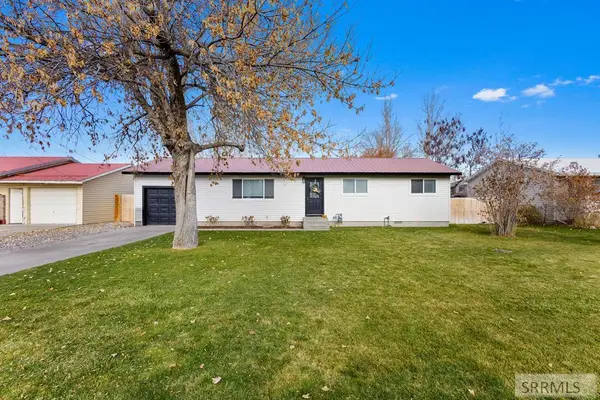 $330,000Active3 beds 1 baths1,104 sq. ft.
$330,000Active3 beds 1 baths1,104 sq. ft.358 1 S, REXBURG, ID 83440
MLS# 2180710Listed by: REAL BROKER LLC 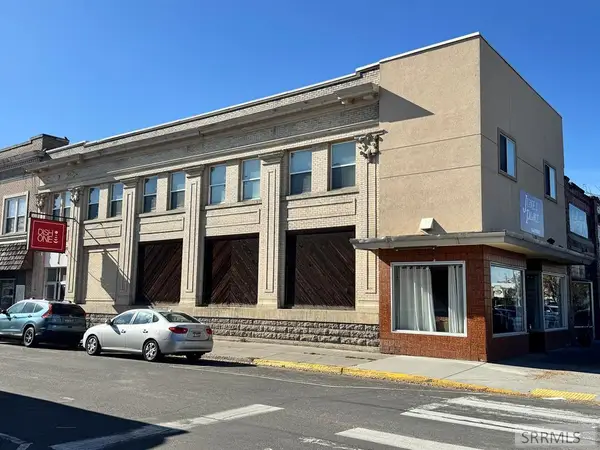 $775,000Active4 beds 8 baths7,200 sq. ft.
$775,000Active4 beds 8 baths7,200 sq. ft.36 Main Street, REXBURG, ID 83440
MLS# 2180432Listed by: SILVERCREEK REALTY GROUP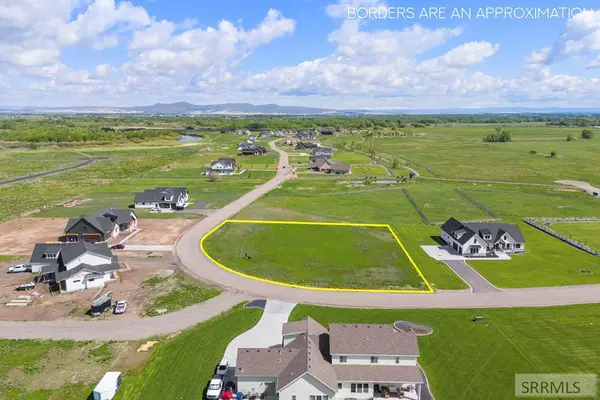 $150,000Active1.1 Acres
$150,000Active1.1 AcresTBD Henry's Fork Way, REXBURG, ID 83440
MLS# 2180351Listed by: REAL BROKER LLC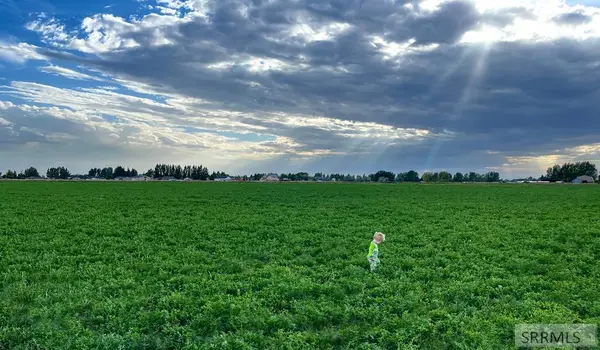 $134,900Active1.98 Acres
$134,900Active1.98 AcresTBD Highfield Ln, REXBURG, ID 83440
MLS# 2180251Listed by: WELCOME HOME REALTY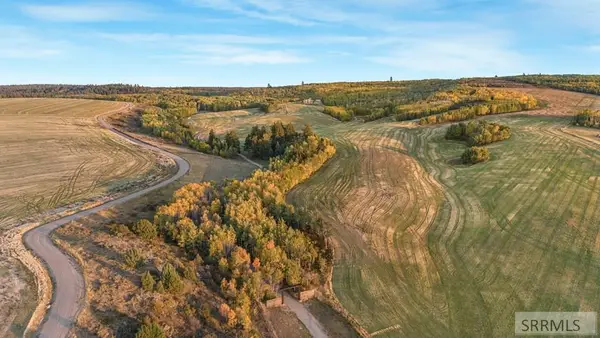 $2,362,800Active143.2 Acres
$2,362,800Active143.2 AcresTBD Rig Ranch Road, REXBURG, ID 83440
MLS# 2180243Listed by: REAL ESTATE TWO70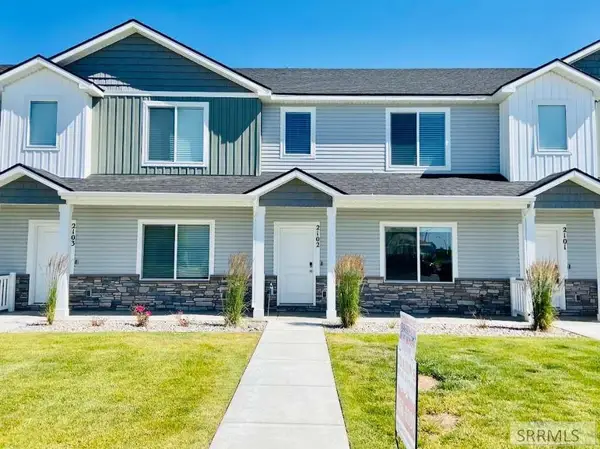 $320,000Pending3 beds 3 baths1,460 sq. ft.
$320,000Pending3 beds 3 baths1,460 sq. ft.651 2400 W #2102, REXBURG, ID 83440
MLS# 2180214Listed by: LOWES FLAT FEE REALTY A HOMEZU PARTNER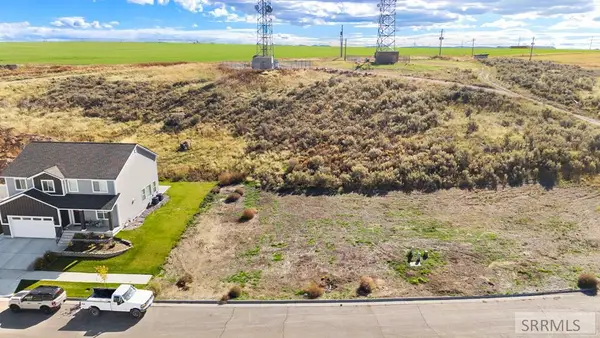 $93,000Active0.26 Acres
$93,000Active0.26 AcresL21 B3 John Hancock Avenue, REXBURG, ID 83440
MLS# 2180174Listed by: KELLER WILLIAMS REALTY EAST IDAHO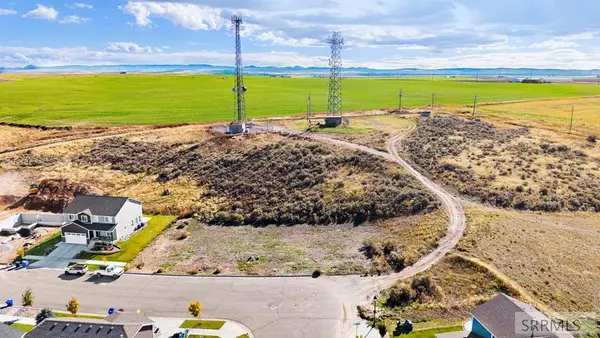 $93,000Active0.27 Acres
$93,000Active0.27 AcresL22 B3 John Hancock Avenue, REXBURG, ID 83440
MLS# 2180175Listed by: KELLER WILLIAMS REALTY EAST IDAHO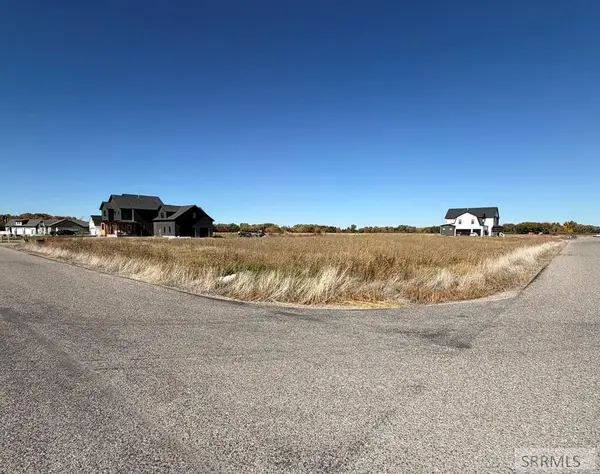 $79,900Active1.03 Acres
$79,900Active1.03 AcresTBD Bronco Court, REXBURG, ID 83440
MLS# 2180144Listed by: SILVERCREEK REALTY GROUP
