609 Hillside Drive, Rexburg, ID 83440
Local realty services provided by:Better Homes and Gardens Real Estate 43° North
609 Hillside Drive,Rexburg, ID 83440
$1,299,000
- 7 Beds
- 6 Baths
- 5,300 sq. ft.
- Single family
- Active
Listed by: carson meredith
Office: real estate two70
MLS#:2179706
Source:ID_SRMLS
Price summary
- Price:$1,299,000
- Price per sq. ft.:$245.09
About this home
HUGE BUILDER UPDATE! The basement ADU will be finished with no extra cost to the buyers! Adding 2 more bedrooms and another bath, along with kitchen, pantry, dining and living room!! This is a ONE of a kind build for Rexburg and SE Idaho! Come see for yourself! Luxury Living at Its Finest! This stunning 7-bed, 5.5-bath home blends timeless design with modern convenience. Step inside and you'll be welcomed by soaring natural light that floods the open layout, making every room feel bright and inviting. The gourmet kitchen boasts a huge butler's pantry, perfect for storage and entertaining. The primary suite is a true retreat with a spa-like bath, and a dream closet complete with built-in laundry access for the ultimate convenience. With a FULLY complete ADU in the basement you can ease those payments and have friends or family rent out your basement apartment. This was added to the house with NO price increase! This is a huge added benefit to buyers!! You have to see this house in person to truly appreciate all that it has to offer. Call or text me today to come walk through it! *Please note that photos are from a build in Utah from the same builder but the finishes will vary in color or design. SET TO BE FINISHED IN DECEMBER.
Contact an agent
Home facts
- Year built:2025
- Listing ID #:2179706
- Added:145 day(s) ago
- Updated:February 13, 2026 at 03:47 PM
Rooms and interior
- Bedrooms:7
- Total bathrooms:6
- Full bathrooms:5
- Half bathrooms:1
- Living area:5,300 sq. ft.
Structure and exterior
- Roof:Architectural
- Year built:2025
- Building area:5,300 sq. ft.
- Lot area:0.55 Acres
Schools
- High school:MADISON 321HS
- Middle school:MADISON 321JH
- Elementary school:LINCOLN 321EL
Utilities
- Water:Public
- Sewer:Public Sewer
Finances and disclosures
- Price:$1,299,000
- Price per sq. ft.:$245.09
- Tax amount:$5 (2026)
New listings near 609 Hillside Drive
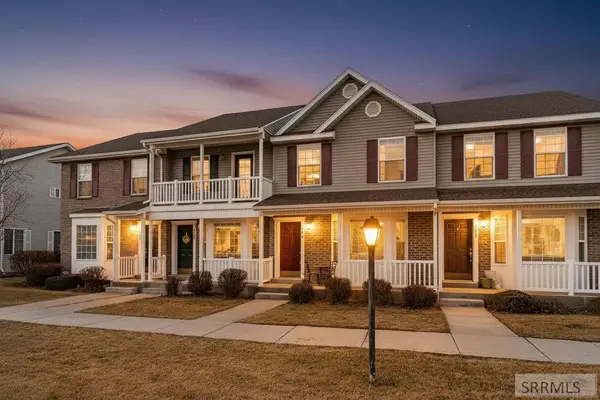 $279,900Pending3 beds 2 baths1,368 sq. ft.
$279,900Pending3 beds 2 baths1,368 sq. ft.249 Georgetown Drive, REXBURG, ID 83440
MLS# 2181954Listed by: EDGE REAL ESTATE- New
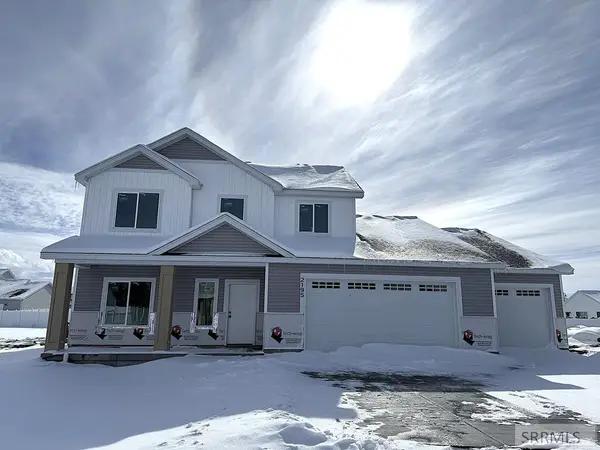 $567,900Active5 beds 3 baths2,962 sq. ft.
$567,900Active5 beds 3 baths2,962 sq. ft.2195 550 S, REXBURG, ID 83440
MLS# 2181948Listed by: KARTCHNER HOMES INC - New
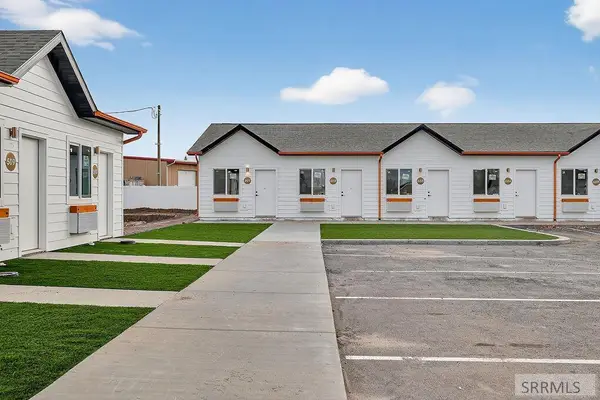 $8,499,000Active56 beds 56 baths23,296 sq. ft.
$8,499,000Active56 beds 56 baths23,296 sq. ft.52 N 3rd W #All, REXBURG, ID 83440
MLS# 2181941Listed by: REAL BROKER LLC - New
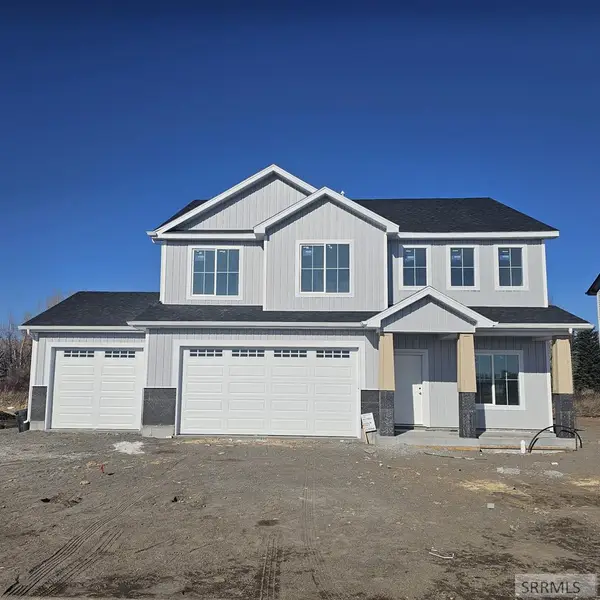 $508,900Active4 beds 3 baths2,476 sq. ft.
$508,900Active4 beds 3 baths2,476 sq. ft.2354 550 S, REXBURG, ID 83440
MLS# 2181927Listed by: KARTCHNER HOMES INC - New
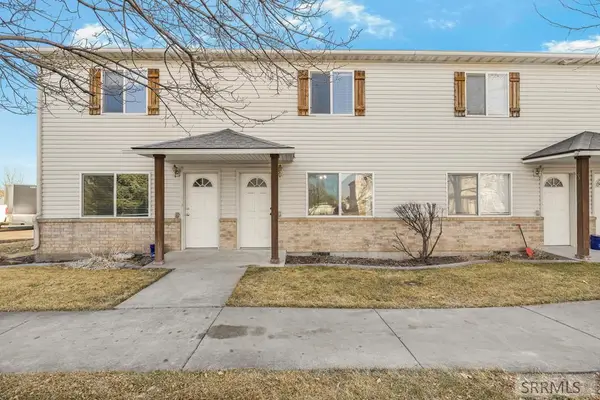 $215,000Active2 beds 2 baths1,138 sq. ft.
$215,000Active2 beds 2 baths1,138 sq. ft.612 Sunflower Road, REXBURG, ID 83440
MLS# 2181923Listed by: IDAHO'S REAL ESTATE - New
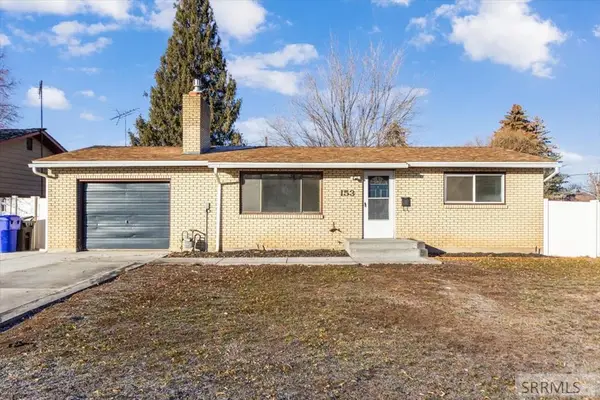 $299,900Active2 beds 1 baths1,095 sq. ft.
$299,900Active2 beds 1 baths1,095 sq. ft.153 3rd E, REXBURG, ID 83440
MLS# 2181921Listed by: AXIS IDAHO REALTY - New
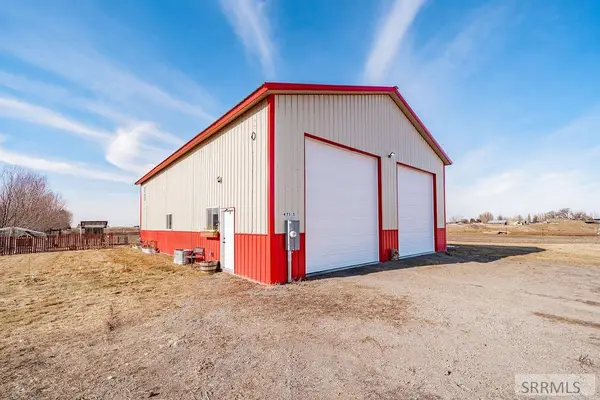 $571,999Active1 beds 2 baths4,000 sq. ft.
$571,999Active1 beds 2 baths4,000 sq. ft.475 4000 W, REXBURG, ID 83440
MLS# 2181886Listed by: KELLER WILLIAMS REALTY EAST IDAHO - New
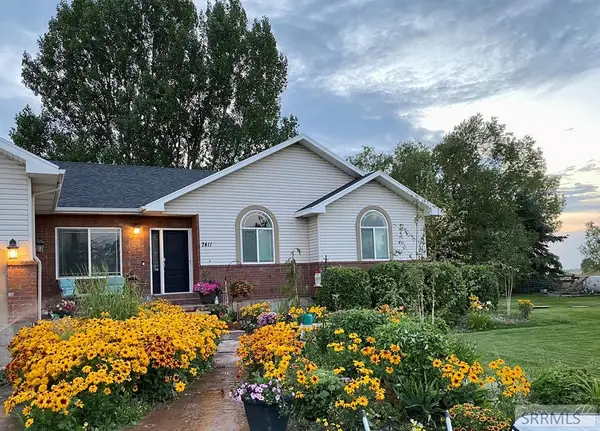 $675,000Active5 beds 3 baths3,872 sq. ft.
$675,000Active5 beds 3 baths3,872 sq. ft.7411 400 W, REXBURG, ID 83440
MLS# 2181904Listed by: REAL ESTATE TWO70 - New
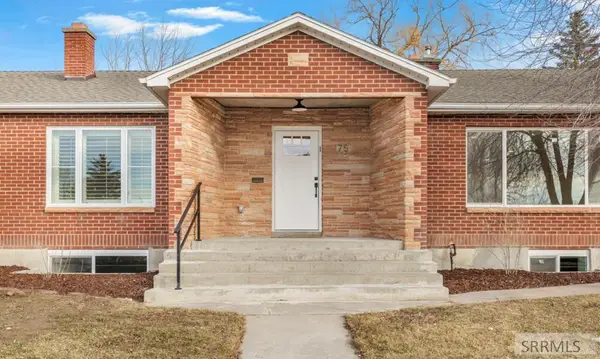 $754,000Active7 beds 4 baths4,010 sq. ft.
$754,000Active7 beds 4 baths4,010 sq. ft.75 3rd E, REXBURG, ID 83440
MLS# 2181890Listed by: EAGLE POINT REALTY, LLC - New
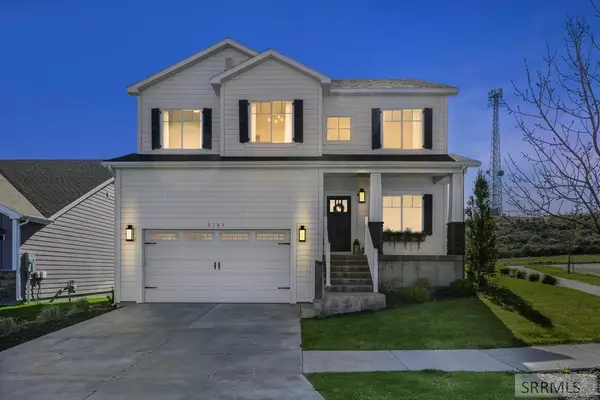 $549,000Active5 beds 4 baths3,516 sq. ft.
$549,000Active5 beds 4 baths3,516 sq. ft.1141 Adams Court, REXBURG, ID 83440
MLS# 2181875Listed by: KELLY RIGHT REAL ESTATE

