626 Ivy Ridge Lane, Rexburg, ID 83440
Local realty services provided by:Better Homes and Gardens Real Estate 43° North
626 Ivy Ridge Lane,Rexburg, ID 83440
$786,990
- 5 Beds
- 5 Baths
- 5,461 sq. ft.
- Single family
- Active
Listed by: derek halle
Office: hamlet homes
MLS#:2180850
Source:ID_SRMLS
Price summary
- Price:$786,990
- Price per sq. ft.:$144.11
About this home
Welcome to this stunning, light-filled home designed for comfort, flexibility, and breathtaking views. The main floor offers a bright den/office with expansive windows that flood the space with natural light. A convenient main-level owner's suite or ideal mother-in-law suite includes a spacious bathroom and generous walk-in closet. The heart of the home is the large, beautifully appointed kitchen featuring abundant counter space and a walk-in pantry perfect for storage and meal prep. Upstairs, you'll find two private bedrooms, each with its own bathroom, along with a versatile loft—perfect for a quiet office, cozy reading nook, or fun game area. Step out onto the remarkable balcony to enjoy sweeping views of the neighborhood and valley. The massive primary suite crowns the upper level, complete with separate his-and-hers closets and dual vanities for ultimate convenience. The unfinished basement offers unlimited potential, with space for an expansive family room, two additional bedrooms, a full bathroom, and a future storage or theater room—ready for your personal touch. This home truly has room to grow and space to live beautifully. INCENTIVE and In-House Builder Contracts/Paperwork - Contact Listing Agent.
Contact an agent
Home facts
- Year built:2026
- Listing ID #:2180850
- Added:79 day(s) ago
- Updated:February 13, 2026 at 03:47 PM
Rooms and interior
- Bedrooms:5
- Total bathrooms:5
- Full bathrooms:4
- Half bathrooms:1
- Living area:5,461 sq. ft.
Structure and exterior
- Roof:Architectural
- Year built:2026
- Building area:5,461 sq. ft.
- Lot area:0.32 Acres
Schools
- High school:MADISON 321HS
- Middle school:MADISON 321JH
- Elementary school:LINCOLN 321EL
Utilities
- Water:Public
- Sewer:Public Sewer
Finances and disclosures
- Price:$786,990
- Price per sq. ft.:$144.11
New listings near 626 Ivy Ridge Lane
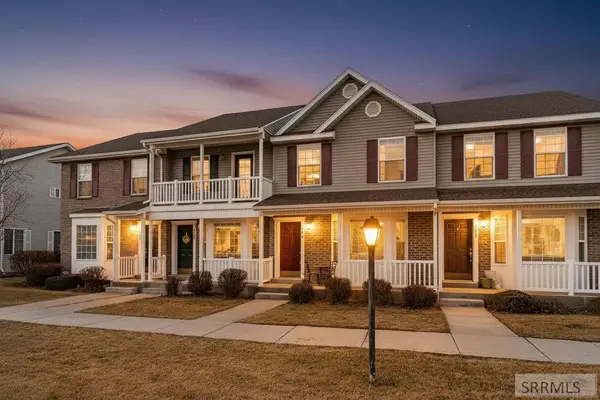 $279,900Pending3 beds 2 baths1,368 sq. ft.
$279,900Pending3 beds 2 baths1,368 sq. ft.249 Georgetown Drive, REXBURG, ID 83440
MLS# 2181954Listed by: EDGE REAL ESTATE- New
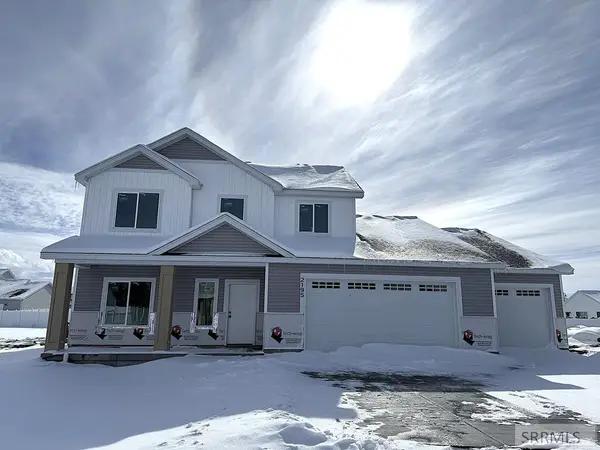 $567,900Active5 beds 3 baths2,962 sq. ft.
$567,900Active5 beds 3 baths2,962 sq. ft.2195 550 S, REXBURG, ID 83440
MLS# 2181948Listed by: KARTCHNER HOMES INC - New
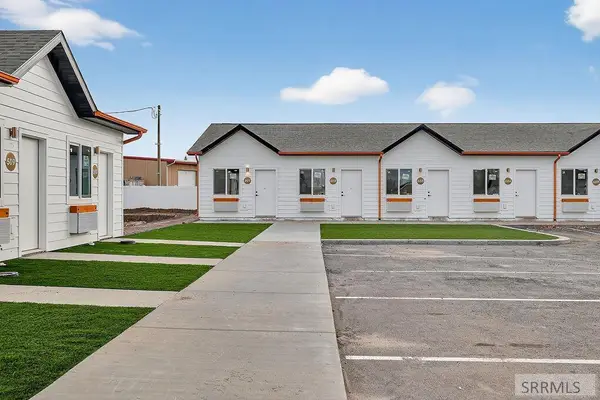 $8,499,000Active56 beds 56 baths23,296 sq. ft.
$8,499,000Active56 beds 56 baths23,296 sq. ft.52 N 3rd W #All, REXBURG, ID 83440
MLS# 2181941Listed by: REAL BROKER LLC - New
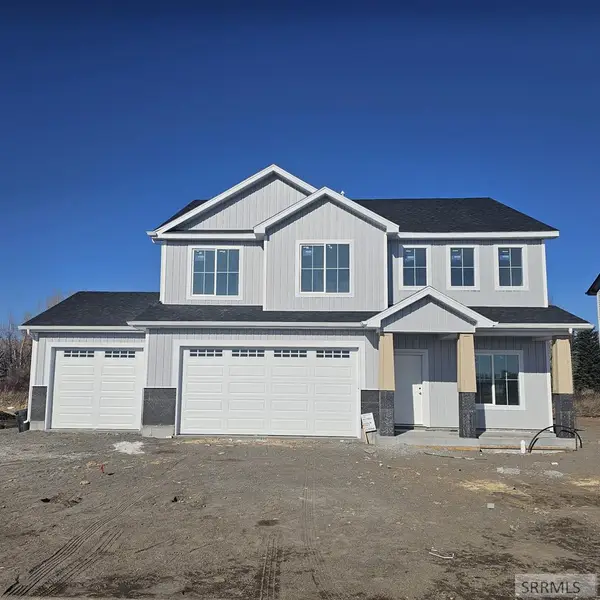 $508,900Active4 beds 3 baths2,476 sq. ft.
$508,900Active4 beds 3 baths2,476 sq. ft.2354 550 S, REXBURG, ID 83440
MLS# 2181927Listed by: KARTCHNER HOMES INC - New
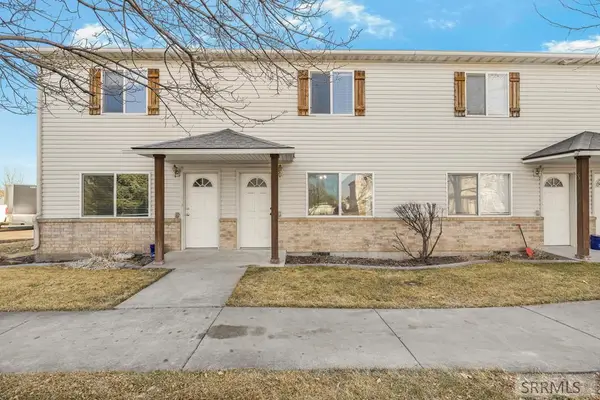 $215,000Active2 beds 2 baths1,138 sq. ft.
$215,000Active2 beds 2 baths1,138 sq. ft.612 Sunflower Road, REXBURG, ID 83440
MLS# 2181923Listed by: IDAHO'S REAL ESTATE - New
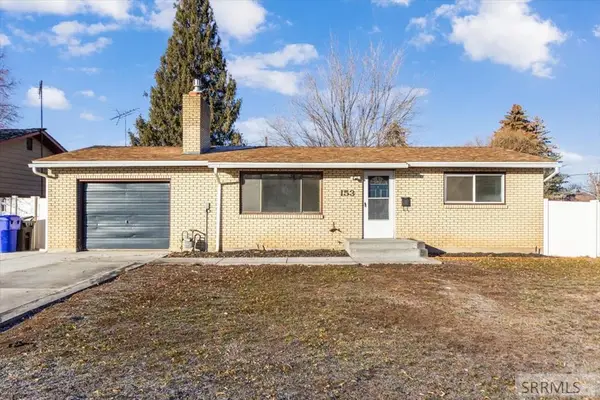 $299,900Active2 beds 1 baths1,095 sq. ft.
$299,900Active2 beds 1 baths1,095 sq. ft.153 3rd E, REXBURG, ID 83440
MLS# 2181921Listed by: AXIS IDAHO REALTY - New
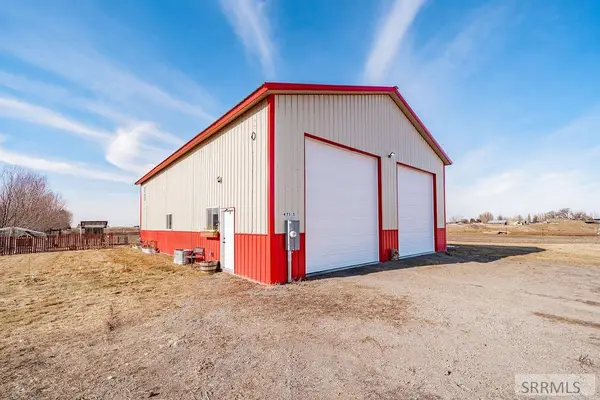 $571,999Active1 beds 2 baths4,000 sq. ft.
$571,999Active1 beds 2 baths4,000 sq. ft.475 4000 W, REXBURG, ID 83440
MLS# 2181886Listed by: KELLER WILLIAMS REALTY EAST IDAHO - New
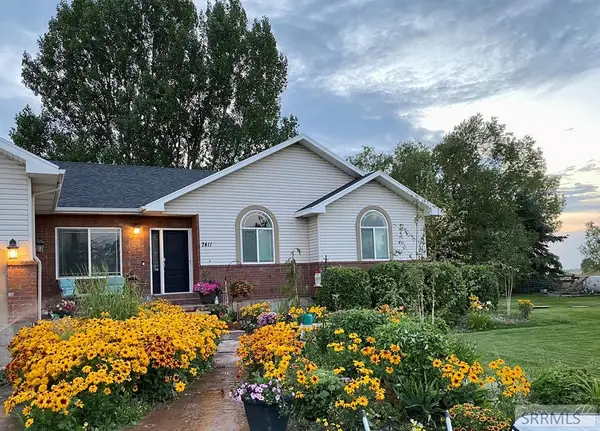 $675,000Active5 beds 3 baths3,872 sq. ft.
$675,000Active5 beds 3 baths3,872 sq. ft.7411 400 W, REXBURG, ID 83440
MLS# 2181904Listed by: REAL ESTATE TWO70 - New
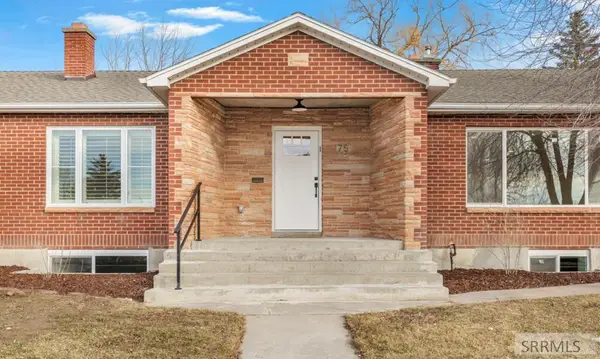 $754,000Active7 beds 4 baths4,010 sq. ft.
$754,000Active7 beds 4 baths4,010 sq. ft.75 3rd E, REXBURG, ID 83440
MLS# 2181890Listed by: EAGLE POINT REALTY, LLC - New
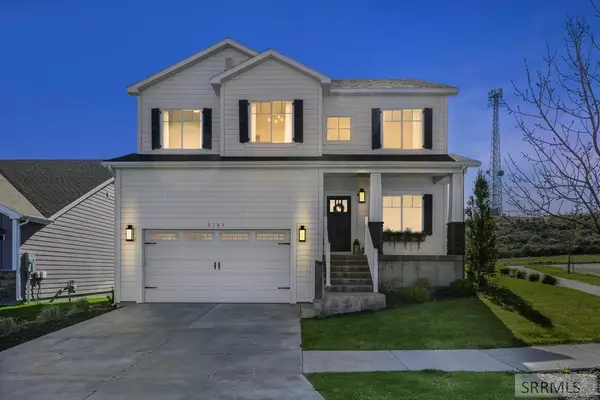 $549,000Active5 beds 4 baths3,516 sq. ft.
$549,000Active5 beds 4 baths3,516 sq. ft.1141 Adams Court, REXBURG, ID 83440
MLS# 2181875Listed by: KELLY RIGHT REAL ESTATE

