641 2470 W, Rexburg, ID 83440
Local realty services provided by:Better Homes and Gardens Real Estate 43° North
641 2470 W,Rexburg, ID 83440
$485,000
- 4 Beds
- 3 Baths
- 2,137 sq. ft.
- Single family
- Pending
Listed by: ryan lerwill, jeff lerwill
Office: keller williams realty east idaho
MLS#:2173415
Source:ID_SRMLS
Price summary
- Price:$485,000
- Price per sq. ft.:$226.95
- Monthly HOA dues:$57
About this home
PROPERTY IS UNDER CONTRACT WITH BUYER CONTINGENCIES IN PLACE. SELLER IS SEEKING BACK UP OFFERS! This 4-bedroom, 2.5-bath home has been perfectly maintained and features a kitchen that boasts of bright and open designs, complete with natural wood cabinetry that adds warmth and character to the space. This home offers a 4 car garage with custom cabinets added to the kitchen, living room, entry, laundry room, as well as in each bathroom! A large island provides additional prep space and the living room, open to the kitchen, is further warmed by a gas insert, ideal for cold Idaho winters. Upstairs, you'll find all 4 bedrooms, including a spacious primary bedroom and bathroom, complete with a glass shower surround and a separate soaker tub for ultimate relaxation. Setting this home apart, you will also find a 13'x66' back patio & 18'x38' RV pad on the side of the home. Located in the sought after Summerfield subdivision which has great nearby schools along with incredible community amenities, including a clubhouse with a large club room, exercise facility, indoor pool, and Jacuzzi. The common area offers a central park with a massive playground, sport court (including Pickleball!), a pavilion, and walking paths.
Contact an agent
Home facts
- Year built:2023
- Listing ID #:2173415
- Added:366 day(s) ago
- Updated:December 03, 2025 at 10:46 PM
Rooms and interior
- Bedrooms:4
- Total bathrooms:3
- Full bathrooms:2
- Half bathrooms:1
- Living area:2,137 sq. ft.
Heating and cooling
- Heating:Forced Air
Structure and exterior
- Roof:Architectural, Composition
- Year built:2023
- Building area:2,137 sq. ft.
- Lot area:0.27 Acres
Schools
- High school:MADISON 321HS
- Middle school:MADISON 321JH
- Elementary school:BURTON 321EL
Utilities
- Water:Public
- Sewer:Public Sewer
Finances and disclosures
- Price:$485,000
- Price per sq. ft.:$226.95
- Tax amount:$2,848 (2024)
New listings near 641 2470 W
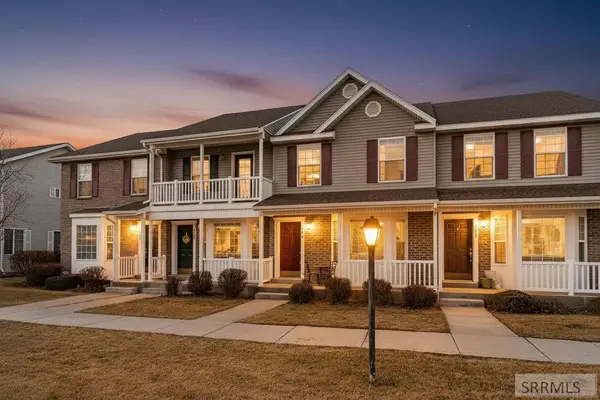 $279,900Pending3 beds 2 baths1,368 sq. ft.
$279,900Pending3 beds 2 baths1,368 sq. ft.249 Georgetown Drive, REXBURG, ID 83440
MLS# 2181954Listed by: EDGE REAL ESTATE- New
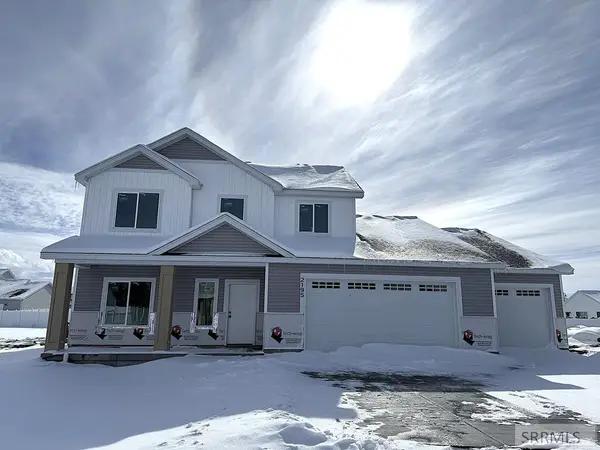 $567,900Active5 beds 3 baths2,962 sq. ft.
$567,900Active5 beds 3 baths2,962 sq. ft.2195 550 S, REXBURG, ID 83440
MLS# 2181948Listed by: KARTCHNER HOMES INC - New
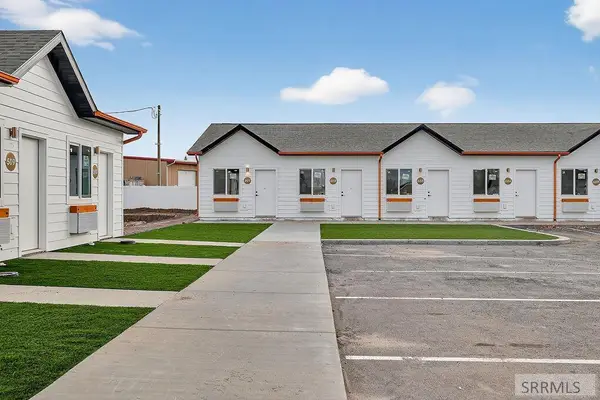 $8,499,000Active56 beds 56 baths23,296 sq. ft.
$8,499,000Active56 beds 56 baths23,296 sq. ft.52 N 3rd W #All, REXBURG, ID 83440
MLS# 2181941Listed by: REAL BROKER LLC - New
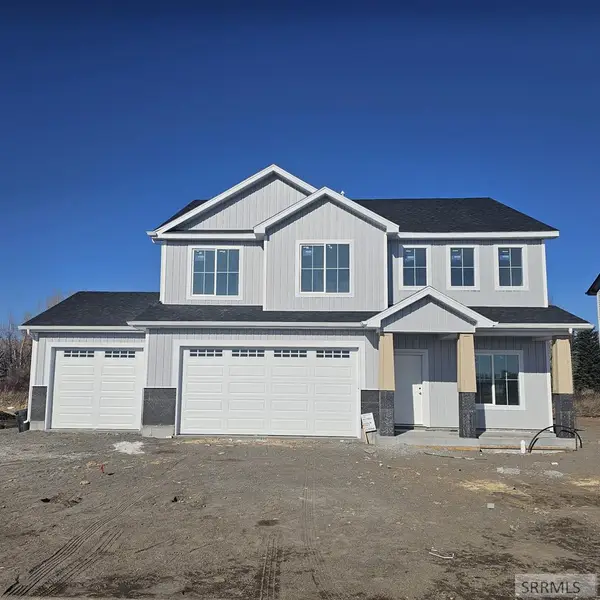 $508,900Active4 beds 3 baths2,476 sq. ft.
$508,900Active4 beds 3 baths2,476 sq. ft.2354 550 S, REXBURG, ID 83440
MLS# 2181927Listed by: KARTCHNER HOMES INC - New
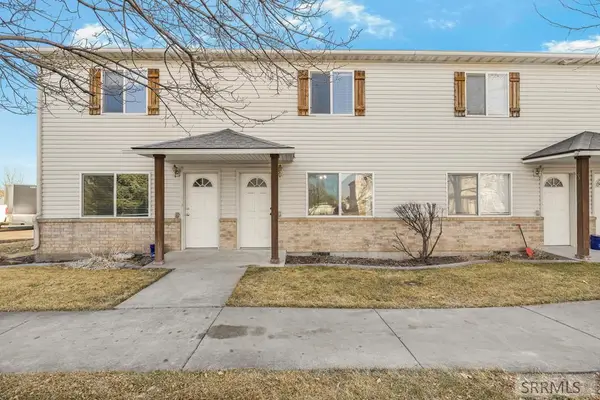 $215,000Active2 beds 2 baths1,138 sq. ft.
$215,000Active2 beds 2 baths1,138 sq. ft.612 Sunflower Road, REXBURG, ID 83440
MLS# 2181923Listed by: IDAHO'S REAL ESTATE - New
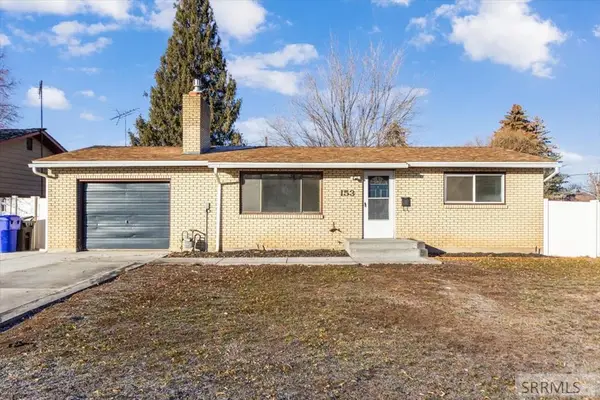 $299,900Active2 beds 1 baths1,095 sq. ft.
$299,900Active2 beds 1 baths1,095 sq. ft.153 3rd E, REXBURG, ID 83440
MLS# 2181921Listed by: AXIS IDAHO REALTY - New
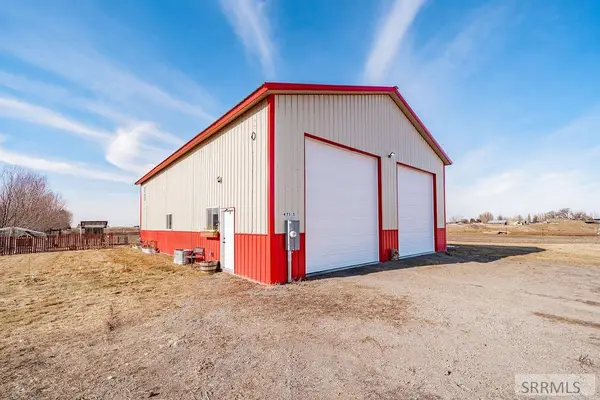 $571,999Active1 beds 2 baths4,000 sq. ft.
$571,999Active1 beds 2 baths4,000 sq. ft.475 4000 W, REXBURG, ID 83440
MLS# 2181886Listed by: KELLER WILLIAMS REALTY EAST IDAHO - New
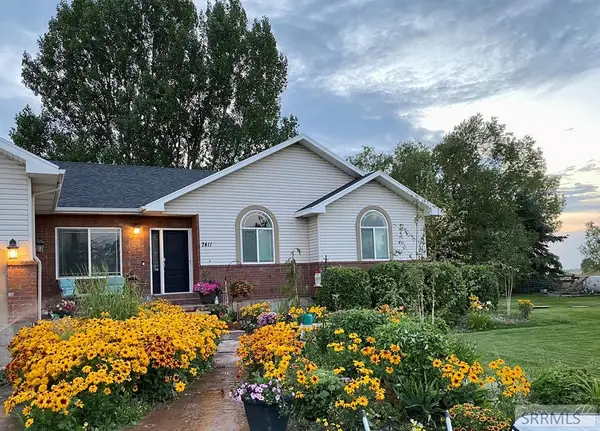 $675,000Active5 beds 3 baths3,872 sq. ft.
$675,000Active5 beds 3 baths3,872 sq. ft.7411 400 W, REXBURG, ID 83440
MLS# 2181904Listed by: REAL ESTATE TWO70 - New
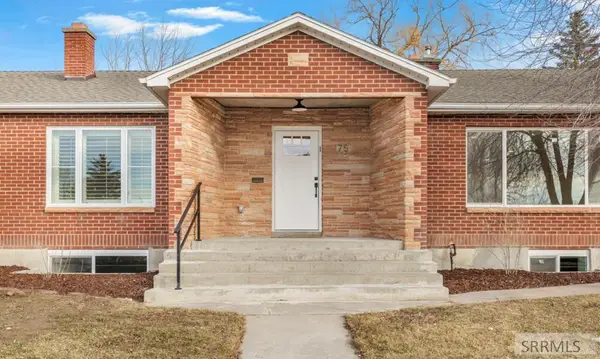 $754,000Active7 beds 4 baths4,010 sq. ft.
$754,000Active7 beds 4 baths4,010 sq. ft.75 3rd E, REXBURG, ID 83440
MLS# 2181890Listed by: EAGLE POINT REALTY, LLC - New
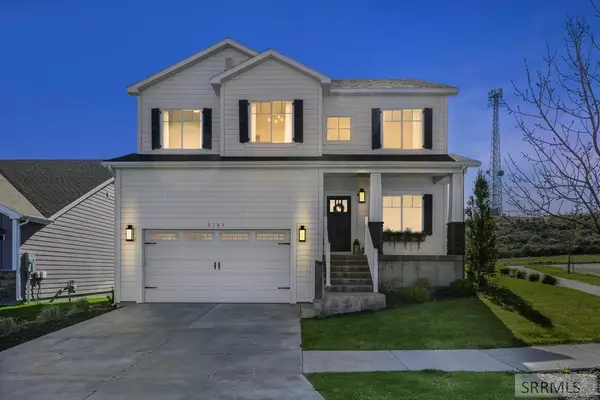 $549,000Active5 beds 4 baths3,516 sq. ft.
$549,000Active5 beds 4 baths3,516 sq. ft.1141 Adams Court, REXBURG, ID 83440
MLS# 2181875Listed by: KELLY RIGHT REAL ESTATE

