715 Pine Ridge Ln, Rexburg, ID 83440
Local realty services provided by:Better Homes and Gardens Real Estate 43° North
715 Pine Ridge Ln,Rexburg, ID 83440
$799,990
- 6 Beds
- 6 Baths
- 5,057 sq. ft.
- Single family
- Pending
Listed by: derek halle
Office: hamlet homes
MLS#:2172751
Source:ID_SRMLS
Price summary
- Price:$799,990
- Price per sq. ft.:$158.19
About this home
LOOK NO FURTHER: This new construction home in the Alpine Heights Community in Rexburg, ID is just the home you are looking for. The main floor features a spacious ensuite with a large bathroom and walk-in closet, perfect for relaxation and convenience. It also includes a versatile office space, ideal for remote work or study, along with a generous great room and a gourmet kitchen. The kitchen has modern appliances, and a large pantry for extra storage. Upstairs, you'll find the impressive owner's suite, complete with an expansive bathroom and a large walk-in closet. Two additional bedrooms each have their own walk-in closets, offering ample storage. A massive loft area provides additional living space, perfect for a playroom or entertainment area, while the conveniently located laundry room completes this level. The fully finished basement includes a private mother-in-law apartment with its own exterior entrance, full kitchen, and laundry hookups. The basement features three large bedrooms and a spacious family room, offering privacy and comfort. With plenty of room for everyone, this home combines style, functionality, and space, making it perfect for any lifestyle. INCENTIVE and In-House Builder Contracts/Paperwork - Contact Listing Agent.
Contact an agent
Home facts
- Year built:2025
- Listing ID #:2172751
- Added:403 day(s) ago
- Updated:December 27, 2025 at 07:45 PM
Rooms and interior
- Bedrooms:6
- Total bathrooms:6
- Full bathrooms:5
- Half bathrooms:1
- Living area:5,057 sq. ft.
Heating and cooling
- Heating:Forced Air
Structure and exterior
- Roof:Architectural
- Year built:2025
- Building area:5,057 sq. ft.
- Lot area:0.31 Acres
Schools
- High school:MADISON 321HS
- Middle school:MADISON 321JH
- Elementary school:LINCOLN 321EL
Utilities
- Water:Public
- Sewer:Public Sewer
Finances and disclosures
- Price:$799,990
- Price per sq. ft.:$158.19
New listings near 715 Pine Ridge Ln
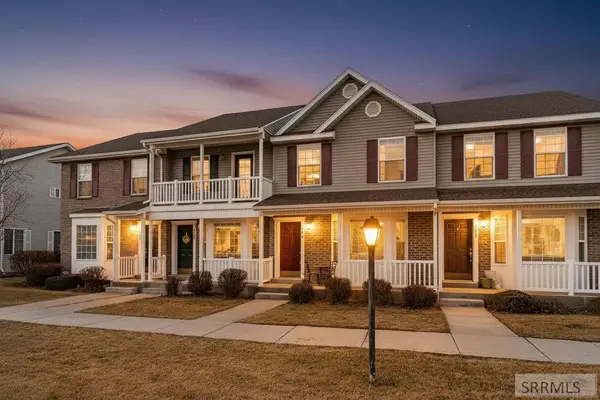 $279,900Pending3 beds 2 baths1,368 sq. ft.
$279,900Pending3 beds 2 baths1,368 sq. ft.249 Georgetown Drive, REXBURG, ID 83440
MLS# 2181954Listed by: EDGE REAL ESTATE- New
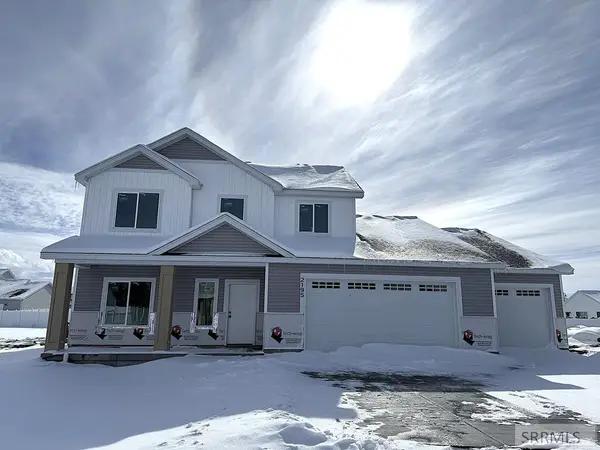 $567,900Active5 beds 3 baths2,962 sq. ft.
$567,900Active5 beds 3 baths2,962 sq. ft.2195 550 S, REXBURG, ID 83440
MLS# 2181948Listed by: KARTCHNER HOMES INC - New
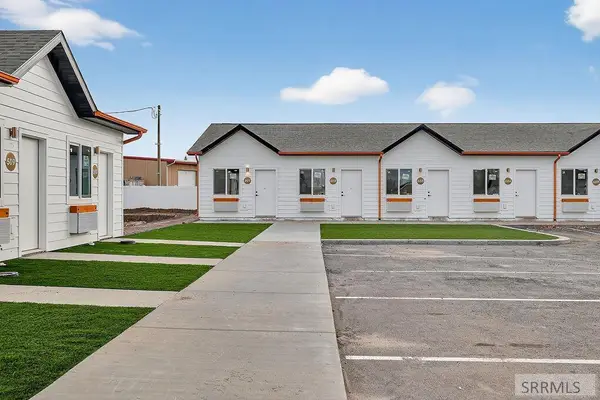 $8,499,000Active56 beds 56 baths23,296 sq. ft.
$8,499,000Active56 beds 56 baths23,296 sq. ft.52 N 3rd W #All, REXBURG, ID 83440
MLS# 2181941Listed by: REAL BROKER LLC - New
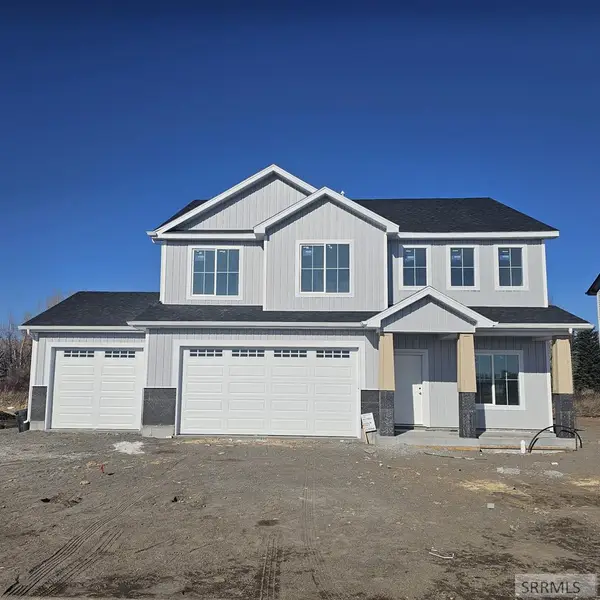 $508,900Active4 beds 3 baths2,476 sq. ft.
$508,900Active4 beds 3 baths2,476 sq. ft.2354 550 S, REXBURG, ID 83440
MLS# 2181927Listed by: KARTCHNER HOMES INC - New
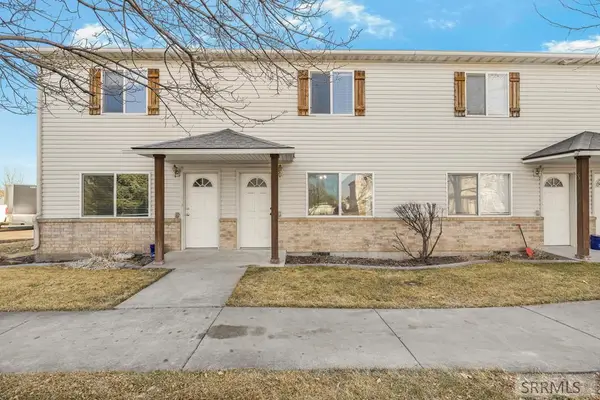 $215,000Active2 beds 2 baths1,138 sq. ft.
$215,000Active2 beds 2 baths1,138 sq. ft.612 Sunflower Road, REXBURG, ID 83440
MLS# 2181923Listed by: IDAHO'S REAL ESTATE - New
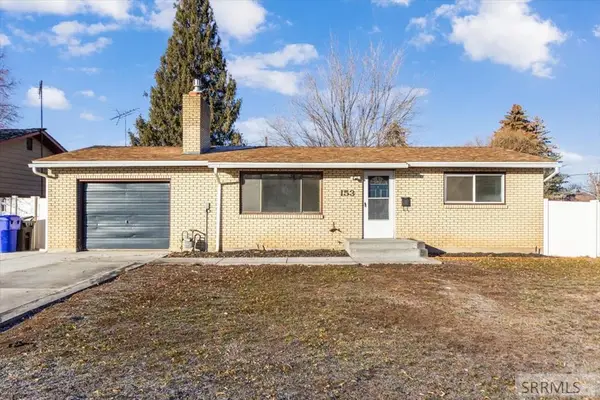 $299,900Active2 beds 1 baths1,095 sq. ft.
$299,900Active2 beds 1 baths1,095 sq. ft.153 3rd E, REXBURG, ID 83440
MLS# 2181921Listed by: AXIS IDAHO REALTY - New
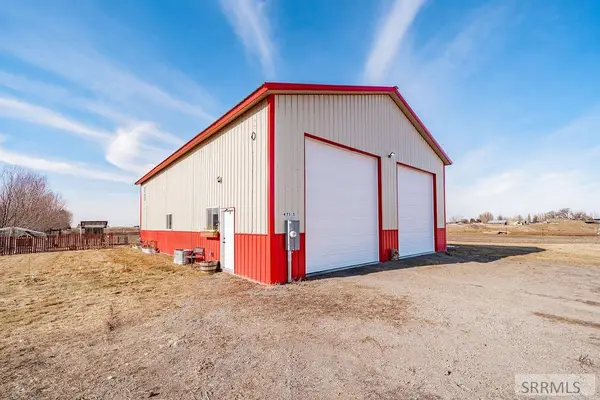 $571,999Active1 beds 2 baths4,000 sq. ft.
$571,999Active1 beds 2 baths4,000 sq. ft.475 4000 W, REXBURG, ID 83440
MLS# 2181886Listed by: KELLER WILLIAMS REALTY EAST IDAHO - New
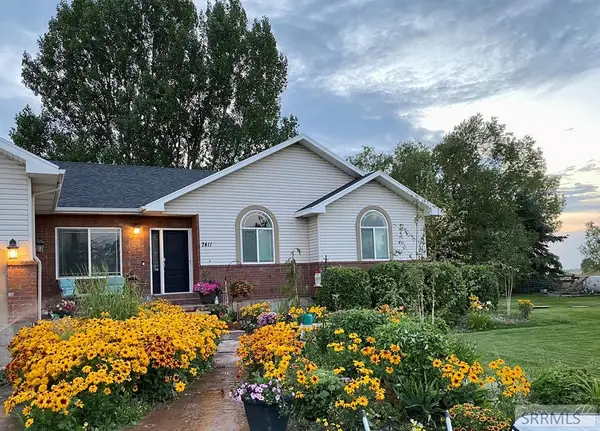 $675,000Active5 beds 3 baths3,872 sq. ft.
$675,000Active5 beds 3 baths3,872 sq. ft.7411 400 W, REXBURG, ID 83440
MLS# 2181904Listed by: REAL ESTATE TWO70 - New
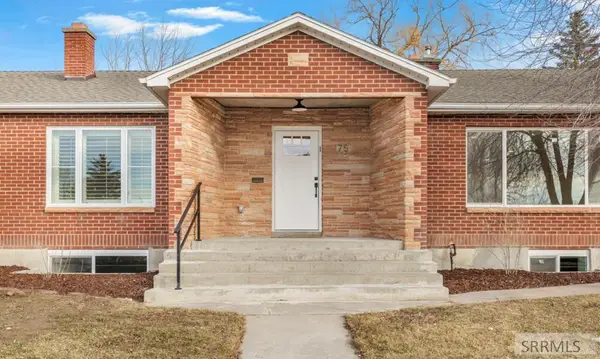 $754,000Active7 beds 4 baths4,010 sq. ft.
$754,000Active7 beds 4 baths4,010 sq. ft.75 3rd E, REXBURG, ID 83440
MLS# 2181890Listed by: EAGLE POINT REALTY, LLC - New
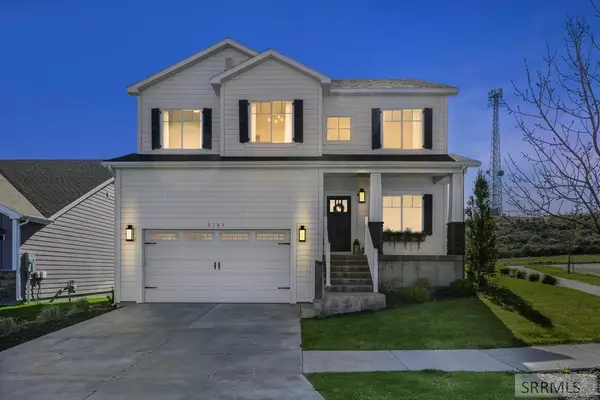 $549,000Active5 beds 4 baths3,516 sq. ft.
$549,000Active5 beds 4 baths3,516 sq. ft.1141 Adams Court, REXBURG, ID 83440
MLS# 2181875Listed by: KELLY RIGHT REAL ESTATE

