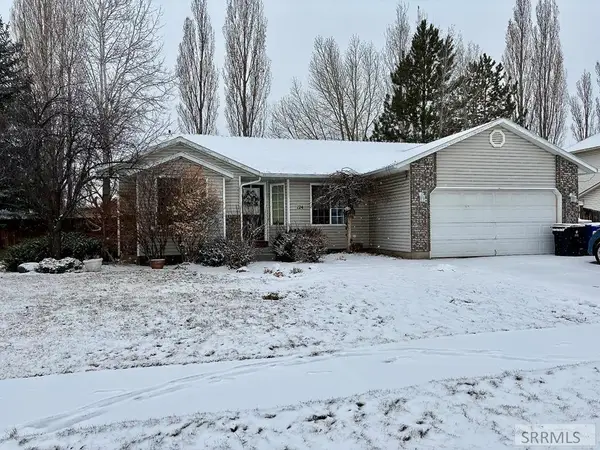Local realty services provided by:Better Homes and Gardens Real Estate 43° North
784 2275 W,Rexburg, ID 83440
$439,900
- 3 Beds
- 3 Baths
- 2,170 sq. ft.
- Single family
- Pending
Listed by: marijke mill
Office: axen realty
MLS#:2178261
Source:ID_SRMLS
Price summary
- Price:$439,900
- Price per sq. ft.:$202.72
About this home
Check out this BETTER THAN NEW home in Summerfield. Enjoy this spotless home with new premium carpet, quartz countertops, and a custom 12x16 dream shop (insulated, with power and French doors), perfect for your hobbies - think she-shed or man-cave. The upstairs family room can easily be converted into a fourth bedroom, providing an ideal space for a growing family. The fully fenced backyard boasts peaceful views, a patio, automatic sprinklers, and garden boxes. Benefit from an RV parking pad and a 2-car garage. The location is incredible! You are just a short walk away from great schools. Access incredible community amenities, all in one spot: a clubhouse with an indoor pool, Jacuzzi, and gym, plus a central park with a playground and pickleball courts. Check it out today!
Contact an agent
Home facts
- Year built:2018
- Listing ID #:2178261
- Added:197 day(s) ago
- Updated:November 15, 2025 at 08:44 AM
Rooms and interior
- Bedrooms:3
- Total bathrooms:3
- Full bathrooms:2
- Half bathrooms:1
- Living area:2,170 sq. ft.
Heating and cooling
- Heating:Forced Air
Structure and exterior
- Roof:Architectural, Composition
- Year built:2018
- Building area:2,170 sq. ft.
- Lot area:0.14 Acres
Schools
- High school:MADISON 321HS
- Middle school:MADISON 321JH
- Elementary school:BURTON 321EL
Utilities
- Water:Public
- Sewer:Public Sewer
Finances and disclosures
- Price:$439,900
- Price per sq. ft.:$202.72
- Tax amount:$2,673 (2024)
New listings near 784 2275 W
- New
 $448,000Active6 beds 3 baths2,574 sq. ft.
$448,000Active6 beds 3 baths2,574 sq. ft.124 Tamarack Avenue, REXBURG, ID 83440
MLS# 2181770Listed by: EDGE REAL ESTATE - New
 $130,000Active0.95 Acres
$130,000Active0.95 Acres3329 Henry's Fork Way, REXBURG, ID 83440
MLS# 2181732Listed by: EDGE REAL ESTATE - Open Sat, 11am to 1pmNew
 $765,000Active5 beds 4 baths4,285 sq. ft.
$765,000Active5 beds 4 baths4,285 sq. ft.4961 Nordic Way, REXBURG, ID 83440
MLS# 2181628Listed by: KELLER WILLIAMS REALTY EAST IDAHO - New
 $449,900Active4 beds 3 baths1,897 sq. ft.
$449,900Active4 beds 3 baths1,897 sq. ft.821 2275 W, REXBURG, ID 83440
MLS# 2181605Listed by: CENTURY 21 HIGH DESERT- REXBURG - New
 $949,000Active7 beds 5 baths6,224 sq. ft.
$949,000Active7 beds 5 baths6,224 sq. ft.3756 Orrin Lane, REXBURG, ID 83440
MLS# 2181599Listed by: AXEN REALTY - New
 $3,150,000Active3 beds 2 baths1,771 sq. ft.
$3,150,000Active3 beds 2 baths1,771 sq. ft.4263 6800 S, REXBURG, ID 83440
MLS# 2181593Listed by: KELLER WILLIAMS REALTY EAST IDAHO - New
 $3,150,000Active3 beds 2 baths1,771 sq. ft.
$3,150,000Active3 beds 2 baths1,771 sq. ft.4263 6800 S, REXBURG, ID 83440
MLS# 2181592Listed by: KELLER WILLIAMS REALTY EAST IDAHO - New
 $215,000Active2 beds 2 baths1,138 sq. ft.
$215,000Active2 beds 2 baths1,138 sq. ft.610 Sunflower Road, REXBURG, ID 83440
MLS# 2181590Listed by: AXEN REALTY - New
 $479,000Active4 beds 4 baths2,972 sq. ft.
$479,000Active4 beds 4 baths2,972 sq. ft.871 Widdison Lane, REXBURG, ID 83440
MLS# 2181578Listed by: REAL BROKER LLC  $539,900Pending3 beds 2 baths3,264 sq. ft.
$539,900Pending3 beds 2 baths3,264 sq. ft.1679 Sundown Rd, REXBURG, ID 83440
MLS# 2181536Listed by: AXIS IDAHO REALTY

