796 2275 W, Rexburg, ID 83440
Local realty services provided by:Better Homes and Gardens Real Estate 43° North
796 2275 W,Rexburg, ID 83440
$399,000
- 3 Beds
- 3 Baths
- 1,589 sq. ft.
- Single family
- Pending
Listed by: lisa trainor
Office: silvercreek realty group
MLS#:2178871
Source:ID_SRMLS
Price summary
- Price:$399,000
- Price per sq. ft.:$251.1
- Monthly HOA dues:$57
About this home
Welcome to this gorgeous home located in the sought-after Summerfield Subdivision! You'll love the open floor plan, 9-foot ceilings, and modern finishes that make this home both stylish and comfortable. The kitchen features custom cabinets, granite countertops, and a tile backsplash, creating the perfect space for cooking and entertaining. Upstairs, the primary suite offers a spacious tiled shower, dual sinks, and an extended granite vanity. With 3 bedrooms and 2.5 bathrooms, there's plenty of room for everyone. The front and back yards are fully landscaped, and the fenced backyard includes a garden area and play space, ideal for enjoying Idaho's beautiful seasons. Additional features you'll love: -Google Home infrastructure (doorbell, thermostat, etc.) -Water softener hookups -Quick access to schools, Highway 20, and BYU–Idaho for easy commuting and convenience. Don't miss this opportunity to own a move-in-ready home in one of the area's most desirable neighborhoods. Schedule your showing today!
Contact an agent
Home facts
- Year built:2018
- Listing ID #:2178871
- Added:197 day(s) ago
- Updated:November 22, 2025 at 12:54 AM
Rooms and interior
- Bedrooms:3
- Total bathrooms:3
- Full bathrooms:2
- Half bathrooms:1
- Dining Description:Breakfast Nook/Bar
- Kitchen Description:Dishwasher, Refrigerator
- Living area:1,589 sq. ft.
Heating and cooling
- Heating:Forced Air
Structure and exterior
- Roof:Architectural
- Year built:2018
- Building area:1,589 sq. ft.
- Lot area:0.14 Acres
- Foundation Description:Concrete Perimeter
Schools
- High school:MADISON 321HS
- Middle school:MADISON 321JH
- Elementary school:BURTON 321EL
Utilities
- Water:Public
- Sewer:Public Sewer
Finances and disclosures
- Price:$399,000
- Price per sq. ft.:$251.1
- Tax amount:$1,732 (2019)
Features and amenities
- Appliances:Refrigerator
- Laundry features:Upper Level
- Amenities:Plumbed For Water Softener, Walk-in Closet(s)
New listings near 796 2275 W
- New
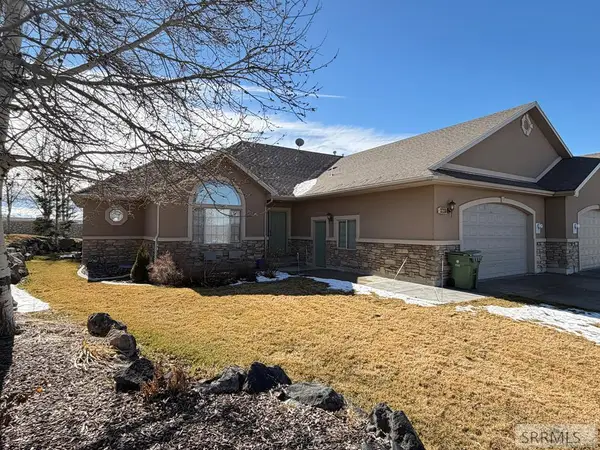 $530,000Active5 beds 3 baths3,686 sq. ft.
$530,000Active5 beds 3 baths3,686 sq. ft.326 Eagle Summit Street, REXBURG, ID 83440
MLS# 2182221Listed by: KELLER WILLIAMS REALTY EAST IDAHO - New
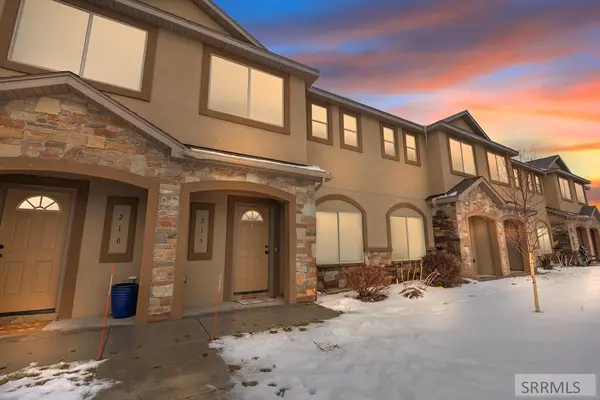 $295,000Active3 beds 3 baths1,420 sq. ft.
$295,000Active3 beds 3 baths1,420 sq. ft.565 Pioneer Road #215, REXBURG, ID 83440
MLS# 2182215Listed by: REAL ESTATE TWO70 - New
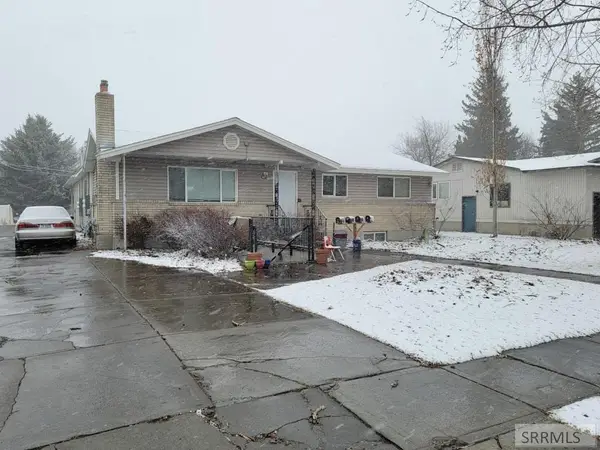 $710,000Active6 beds 5 baths4,377 sq. ft.
$710,000Active6 beds 5 baths4,377 sq. ft.236 3rd E, REXBURG, ID 83440
MLS# 2182203Listed by: EDGE REAL ESTATE - New
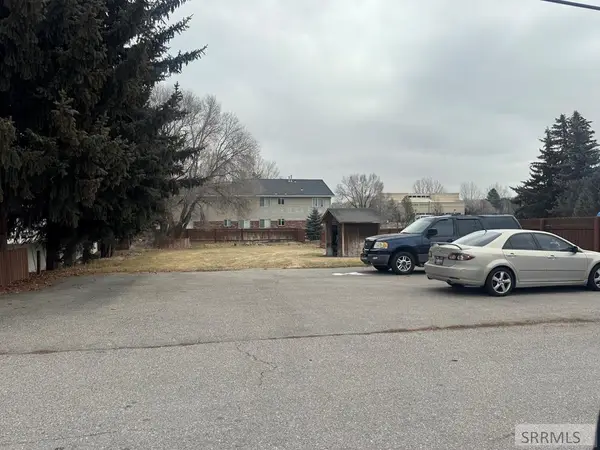 $135,000Active0.27 Acres
$135,000Active0.27 Acres236 3rd E, REXBURG, ID 83440
MLS# 2182204Listed by: EDGE REAL ESTATE - New
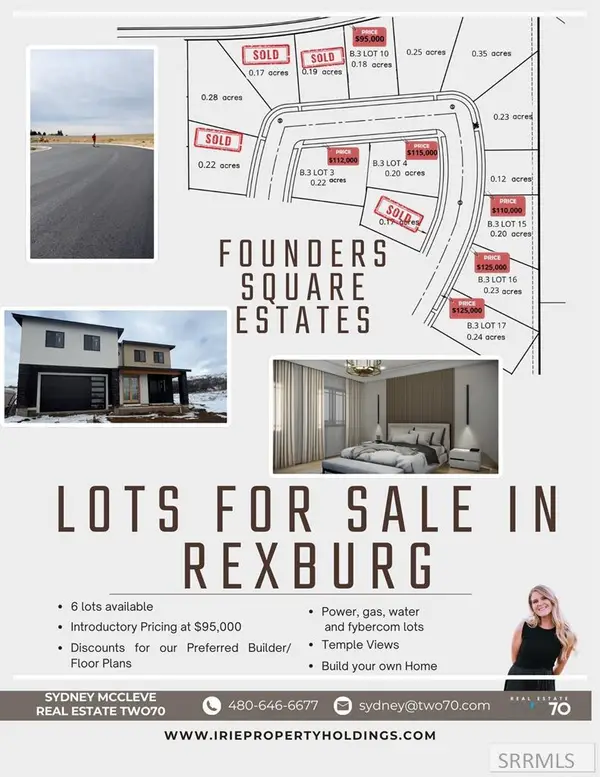 $125,000Active0.22 Acres
$125,000Active0.22 AcresTBD Paul Revere Lane, REXBURG, ID 83440
MLS# 2182187Listed by: REAL ESTATE TWO70 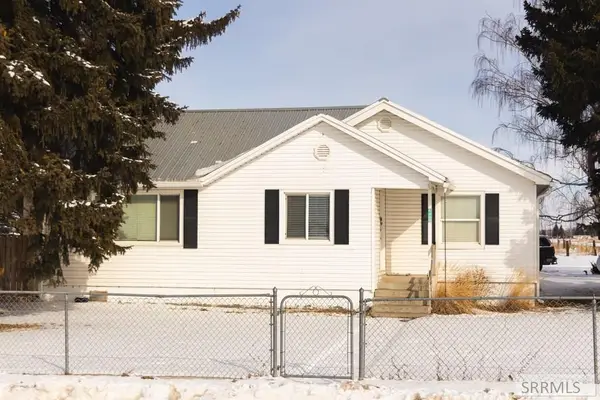 $349,900Pending2 beds 2 baths2,671 sq. ft.
$349,900Pending2 beds 2 baths2,671 sq. ft.6114 3800 S, REXBURG, ID 83440
MLS# 2182157Listed by: SILVERCREEK REALTY GROUP- New
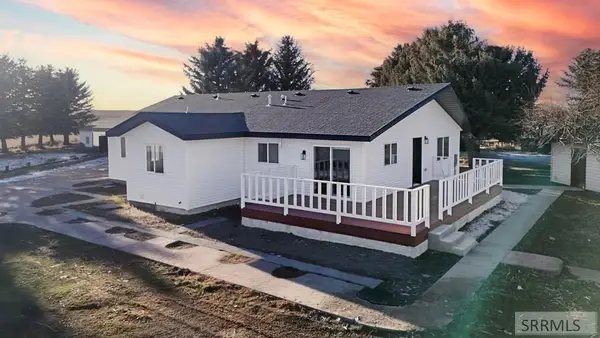 $689,000Active3 beds 2 baths2,000 sq. ft.
$689,000Active3 beds 2 baths2,000 sq. ft.3938 4413 W, REXBURG, ID 83440
MLS# 2182138Listed by: BOSS REAL ESTATE - New
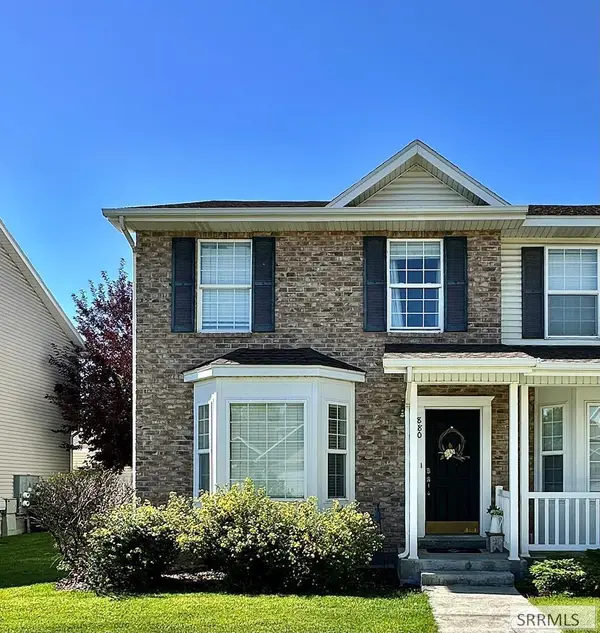 $289,000Active3 beds 3 baths1,368 sq. ft.
$289,000Active3 beds 3 baths1,368 sq. ft.880 Liberty Lane, REXBURG, ID 83440
MLS# 2182128Listed by: AXIS IDAHO REALTY - New
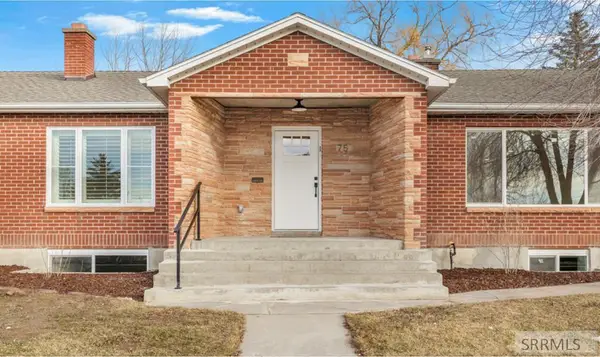 $754,000Active7 beds 4 baths4,010 sq. ft.
$754,000Active7 beds 4 baths4,010 sq. ft.75 3rd E, REXBURG, ID 83440
MLS# 2182121Listed by: EAGLE POINT REALTY, LLC - New
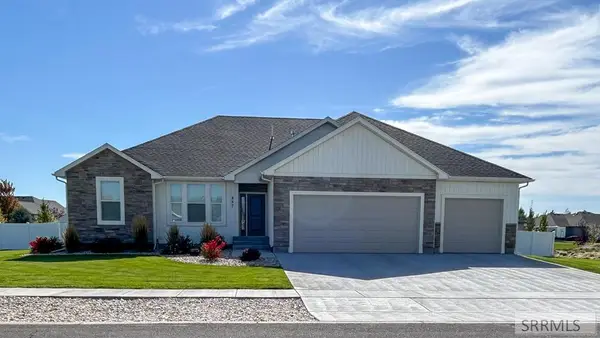 $744,900Active6 beds 3 baths3,670 sq. ft.
$744,900Active6 beds 3 baths3,670 sq. ft.857 Oak Hill Way, REXBURG, ID 83440
MLS# 2182074Listed by: SILVERCREEK REALTY GROUP

