832 Oak Hill Way, Rexburg, ID 83440
Local realty services provided by:Better Homes and Gardens Real Estate 43° North
Listed by: maria spafford
Office: keller williams realty east idaho
MLS#:2170159
Source:ID_SRMLS
Price summary
- Price:$815,000
- Price per sq. ft.:$225.76
About this home
You will be blown away from the amazing value of this brand-new construction home in Pine Brook Estates. Near Teton Lakes Golf Course! Bring your electric vehicle with an EV charger in the completely Insulated garage! The exquisite stone covered entry makes this home stand out! Very open design with vaulted ceilings in the great room with plenty of natural and accent lighting. Enjoy the outside air and views sitting out on the spacious covered porch and patio with stamped concrete design. Never run out of hot water with the tankless water heater. Commercial grade 8mm LVP floors, quartz countertops throughout, full tiled showers. Full smart siding exterior with partial stone application. Built in oven, range, and microwave. Storage area with fun hiding place under the stairs, or extra storage. Bonus basement room to use for office, crafts, podcasting. Large side yard could be used for several RVs. Full sprinkler system and fully landscaped yard included! Too many details to list. Don't miss your chance to get a one-of-a-kind, custom dream home! Call me today to schedule a private showing!
Contact an agent
Home facts
- Year built:2024
- Listing ID #:2170159
- Added:510 day(s) ago
- Updated:February 13, 2026 at 03:47 PM
Rooms and interior
- Bedrooms:6
- Total bathrooms:3
- Full bathrooms:3
- Living area:3,610 sq. ft.
Heating and cooling
- Heating:Forced Air
Structure and exterior
- Roof:Composition
- Year built:2024
- Building area:3,610 sq. ft.
- Lot area:0.5 Acres
Schools
- High school:MADISON 321HS
- Middle school:MADISON 321JH
- Elementary school:HIBBARD 321EL
Utilities
- Water:Public
- Sewer:Public Sewer
Finances and disclosures
- Price:$815,000
- Price per sq. ft.:$225.76
- Tax amount:$750 (2023)
New listings near 832 Oak Hill Way
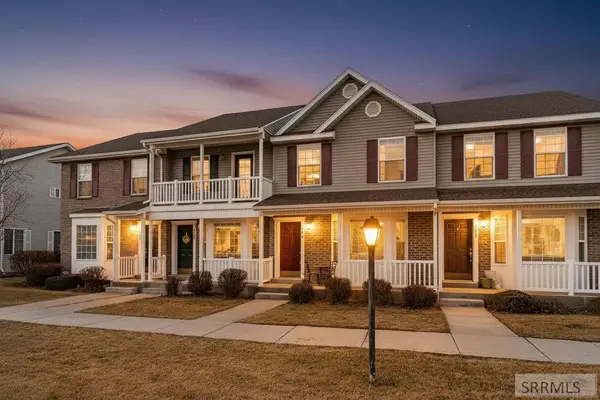 $279,900Pending3 beds 2 baths1,368 sq. ft.
$279,900Pending3 beds 2 baths1,368 sq. ft.249 Georgetown Drive, REXBURG, ID 83440
MLS# 2181954Listed by: EDGE REAL ESTATE- New
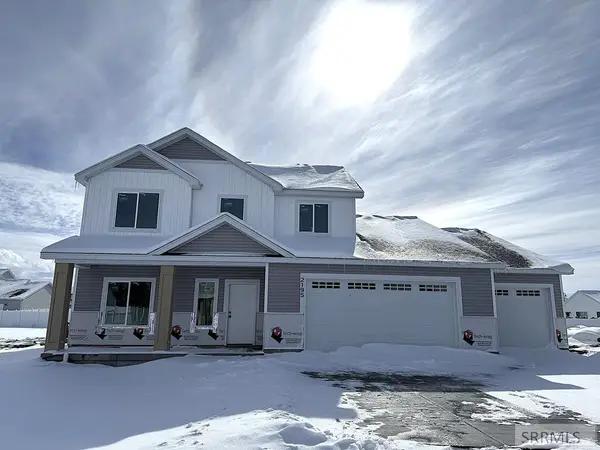 $567,900Active5 beds 3 baths2,962 sq. ft.
$567,900Active5 beds 3 baths2,962 sq. ft.2195 550 S, REXBURG, ID 83440
MLS# 2181948Listed by: KARTCHNER HOMES INC - New
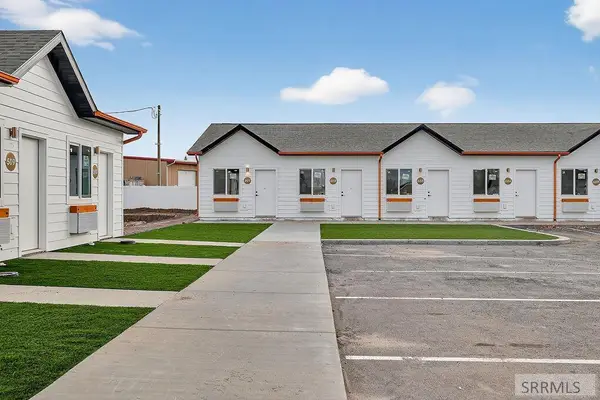 $8,499,000Active56 beds 56 baths23,296 sq. ft.
$8,499,000Active56 beds 56 baths23,296 sq. ft.52 N 3rd W #All, REXBURG, ID 83440
MLS# 2181941Listed by: REAL BROKER LLC - New
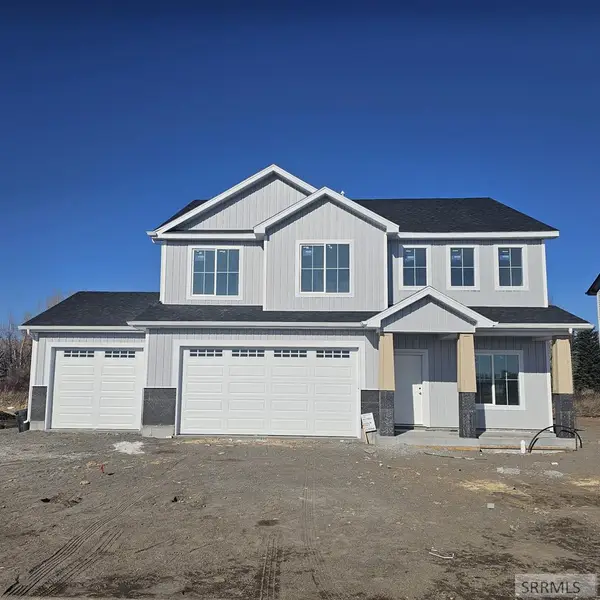 $508,900Active4 beds 3 baths2,476 sq. ft.
$508,900Active4 beds 3 baths2,476 sq. ft.2354 550 S, REXBURG, ID 83440
MLS# 2181927Listed by: KARTCHNER HOMES INC - New
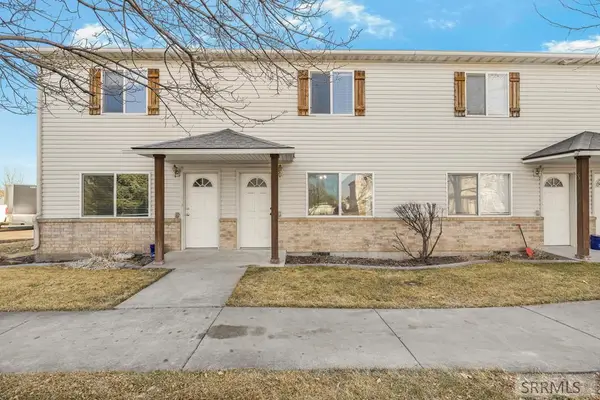 $215,000Active2 beds 2 baths1,138 sq. ft.
$215,000Active2 beds 2 baths1,138 sq. ft.612 Sunflower Road, REXBURG, ID 83440
MLS# 2181923Listed by: IDAHO'S REAL ESTATE - New
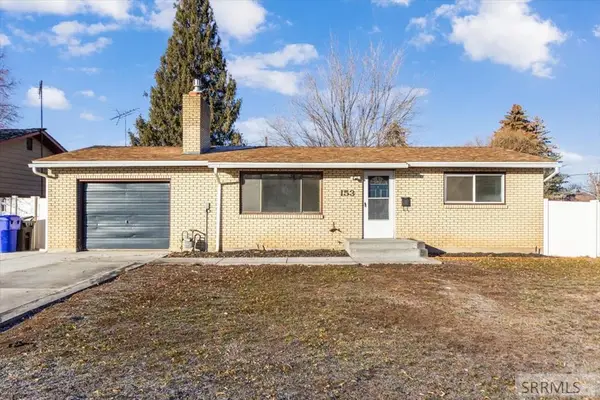 $299,900Active2 beds 1 baths1,095 sq. ft.
$299,900Active2 beds 1 baths1,095 sq. ft.153 3rd E, REXBURG, ID 83440
MLS# 2181921Listed by: AXIS IDAHO REALTY - New
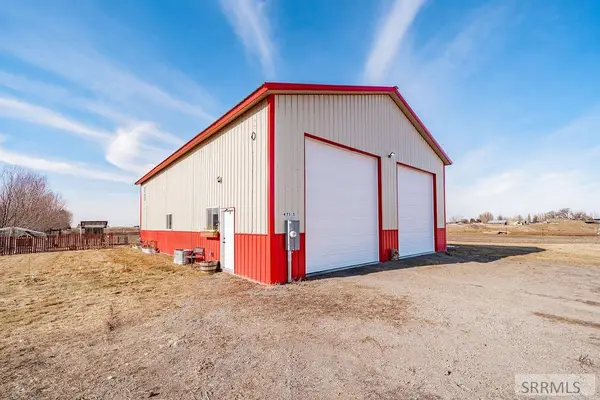 $571,999Active1 beds 2 baths4,000 sq. ft.
$571,999Active1 beds 2 baths4,000 sq. ft.475 4000 W, REXBURG, ID 83440
MLS# 2181886Listed by: KELLER WILLIAMS REALTY EAST IDAHO - New
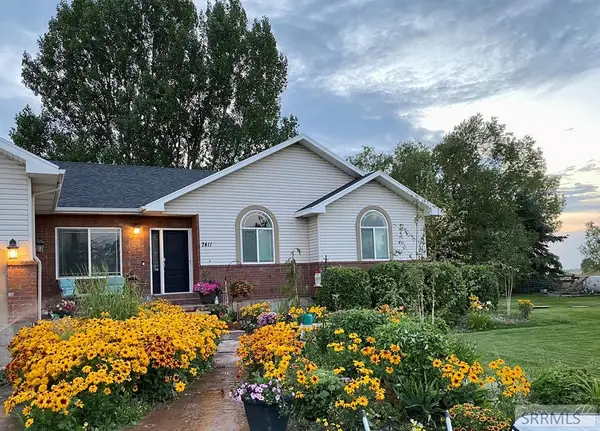 $675,000Active5 beds 3 baths3,872 sq. ft.
$675,000Active5 beds 3 baths3,872 sq. ft.7411 400 W, REXBURG, ID 83440
MLS# 2181904Listed by: REAL ESTATE TWO70 - New
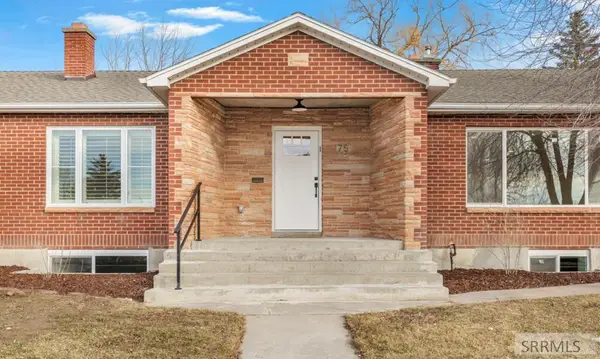 $754,000Active7 beds 4 baths4,010 sq. ft.
$754,000Active7 beds 4 baths4,010 sq. ft.75 3rd E, REXBURG, ID 83440
MLS# 2181890Listed by: EAGLE POINT REALTY, LLC - New
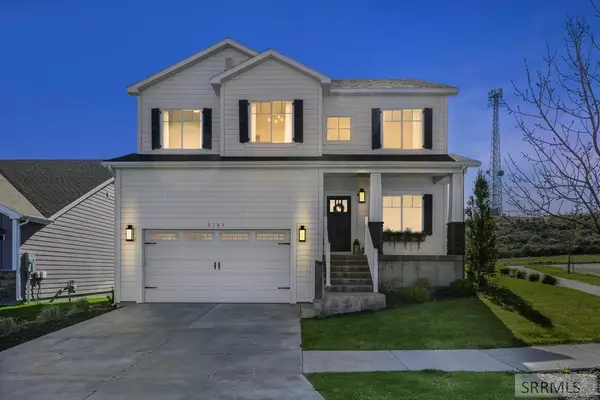 $549,000Active5 beds 4 baths3,516 sq. ft.
$549,000Active5 beds 4 baths3,516 sq. ft.1141 Adams Court, REXBURG, ID 83440
MLS# 2181875Listed by: KELLY RIGHT REAL ESTATE

