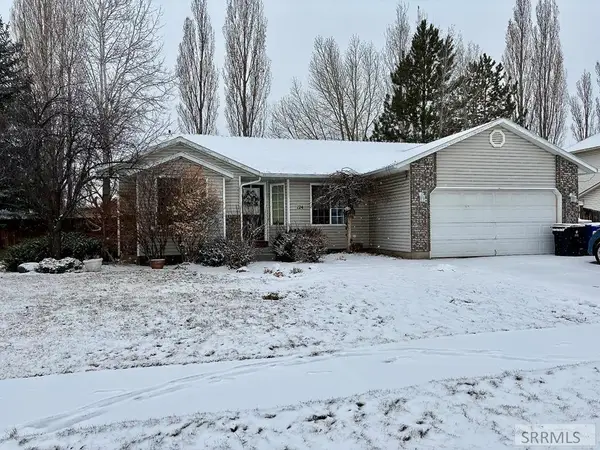Local realty services provided by:Better Homes and Gardens Real Estate 43° North
TBA Paul Revere Lane,Rexburg, ID 83440
$650,000
- 5 Beds
- 4 Baths
- 2,983 sq. ft.
- Single family
- Active
Listed by: sydney mccleve
Office: real estate two70
MLS#:2180522
Source:ID_SRMLS
Price summary
- Price:$650,000
- Price per sq. ft.:$217.9
- Monthly HOA dues:$125
About this home
Welcome to Manchester Manor, a stunning modern contemporary custom home that blends high-end finishes with smart, functional design. Enjoy first floor living with two bedrooms, a full bath, laundry room, half bath, a spacious living room, and a secondary kitchen—perfect for guests or multi-gen living. The upper level features an open floor concept, including a gourmet chef's kitchen with stainless appliances, gas stove, quartz or granite counters, butler's pantry, and open dining area. The living room has a beautiful gas fireplace and French doors leading to a large back deck. The luxurious primary suite offers a spa-like bath and shower, walk-in closet, and its own private balcony. Two additional bedrooms, a full bath, and a dedicated office complete the upstairs. Built with quality materials— ICF foundation, stucco, stone, wood, Anderson windows—and finished with hardwood, LVP, tile, and carpet. Features include smart home technology, security system, smart lock, central air, and fiber internet. Outdoor living spaces include a front porch with temple views, covered back patio, and upper balconies. A truly versatile and elegant home. Build your forever dream home! Please contact listing agent to explore lot availability, customizable floor plans, and finish selections.
Contact an agent
Home facts
- Year built:2026
- Listing ID #:2180522
- Added:142 day(s) ago
- Updated:December 17, 2025 at 07:44 PM
Rooms and interior
- Bedrooms:5
- Total bathrooms:4
- Full bathrooms:3
- Half bathrooms:1
- Living area:2,983 sq. ft.
Structure and exterior
- Roof:3 Tab
- Year built:2026
- Building area:2,983 sq. ft.
- Lot area:0.2 Acres
Schools
- High school:MADISON 321HS
- Middle school:MADISON 321JH
- Elementary school:LINCOLN 321EL
Utilities
- Water:Public
- Sewer:Public Sewer
Finances and disclosures
- Price:$650,000
- Price per sq. ft.:$217.9
- Tax amount:$152 (2024)
New listings near TBA Paul Revere Lane
- New
 $448,000Active6 beds 3 baths2,574 sq. ft.
$448,000Active6 beds 3 baths2,574 sq. ft.124 Tamarack Avenue, REXBURG, ID 83440
MLS# 2181770Listed by: EDGE REAL ESTATE - New
 $130,000Active0.95 Acres
$130,000Active0.95 Acres3329 Henry's Fork Way, REXBURG, ID 83440
MLS# 2181732Listed by: EDGE REAL ESTATE - Open Sat, 11am to 1pmNew
 $765,000Active5 beds 4 baths4,285 sq. ft.
$765,000Active5 beds 4 baths4,285 sq. ft.4961 Nordic Way, REXBURG, ID 83440
MLS# 2181628Listed by: KELLER WILLIAMS REALTY EAST IDAHO - New
 $449,900Active4 beds 3 baths1,897 sq. ft.
$449,900Active4 beds 3 baths1,897 sq. ft.821 2275 W, REXBURG, ID 83440
MLS# 2181605Listed by: CENTURY 21 HIGH DESERT- REXBURG - New
 $949,000Active7 beds 5 baths6,224 sq. ft.
$949,000Active7 beds 5 baths6,224 sq. ft.3756 Orrin Lane, REXBURG, ID 83440
MLS# 2181599Listed by: AXEN REALTY - New
 $3,150,000Active3 beds 2 baths1,771 sq. ft.
$3,150,000Active3 beds 2 baths1,771 sq. ft.4263 6800 S, REXBURG, ID 83440
MLS# 2181593Listed by: KELLER WILLIAMS REALTY EAST IDAHO - New
 $3,150,000Active3 beds 2 baths1,771 sq. ft.
$3,150,000Active3 beds 2 baths1,771 sq. ft.4263 6800 S, REXBURG, ID 83440
MLS# 2181592Listed by: KELLER WILLIAMS REALTY EAST IDAHO - New
 $215,000Active2 beds 2 baths1,138 sq. ft.
$215,000Active2 beds 2 baths1,138 sq. ft.610 Sunflower Road, REXBURG, ID 83440
MLS# 2181590Listed by: AXEN REALTY  $479,000Active4 beds 4 baths2,972 sq. ft.
$479,000Active4 beds 4 baths2,972 sq. ft.871 Widdison Lane, REXBURG, ID 83440
MLS# 2181578Listed by: REAL BROKER LLC $539,900Pending3 beds 2 baths3,264 sq. ft.
$539,900Pending3 beds 2 baths3,264 sq. ft.1679 Sundown Rd, REXBURG, ID 83440
MLS# 2181536Listed by: AXIS IDAHO REALTY

