Local realty services provided by:Better Homes and Gardens Real Estate 43° North
1154 Lilah Street #3,Rigby, ID 83442
$289,900
- 3 Beds
- 3 Baths
- 1,425 sq. ft.
- Townhouse
- Active
Listed by: bruce jolley, katie staples
Office: kartchner homes inc
MLS#:2179325
Source:ID_SRMLS
Price summary
- Price:$289,900
- Price per sq. ft.:$203.44
- Monthly HOA dues:$105
About this home
Discover the epitome of modern living in these thoughtfully designed townhomes. The main level offers a spacious and open floor plan, seamlessly connecting the living room and kitchen. The kitchen features elegant quartz countertops paired with sleek white cabinets. A convenient half bathroom and ample storage space, including under-the-stairs storage, enhance the functionality of the main level. Enjoy easy access to the two-car garage for added convenience. Upstairs, you'll find a thoughtfully designed layout with three bedrooms and two full bathrooms, providing ample space for family members or guests. A convenient laundry room adds to the practicality of this home. These townhomes are built with exceptional quality and feature a fresh, modern design. Experience the perfect blend of style, comfort, and convenience in your new home. Enjoy getting to know your neighbors at the community play ground and pickle-ball courts!
Contact an agent
Home facts
- Year built:2025
- Listing ID #:2179325
- Added:148 day(s) ago
- Updated:January 15, 2026 at 07:48 PM
Rooms and interior
- Bedrooms:3
- Total bathrooms:3
- Full bathrooms:2
- Half bathrooms:1
- Living area:1,425 sq. ft.
Heating and cooling
- Heating:Forced Air
Structure and exterior
- Roof:Architectural
- Year built:2025
- Building area:1,425 sq. ft.
- Lot area:0.02 Acres
Schools
- High school:RIGBY 251HS
- Middle school:Rigby Middle School
- Elementary school:SOUTH FORK
Utilities
- Water:Public
- Sewer:Public Sewer
Finances and disclosures
- Price:$289,900
- Price per sq. ft.:$203.44
New listings near 1154 Lilah Street #3
- New
 $539,900Active6 beds 3 baths3,050 sq. ft.
$539,900Active6 beds 3 baths3,050 sq. ft.102 N Stocktrail Dr, Rigby, ID 83442
MLS# 98973204Listed by: ALLSTAR HOMES REALTY INC - New
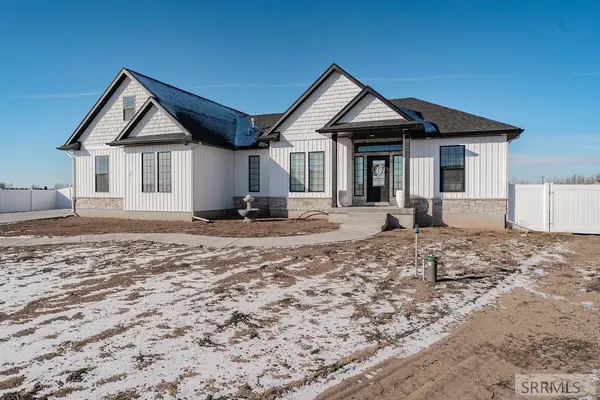 $650,000Active3 beds 2 baths3,990 sq. ft.
$650,000Active3 beds 2 baths3,990 sq. ft.241 4231 E, RIGBY, ID 83442
MLS# 2181757Listed by: SIMPLEE HOME - New
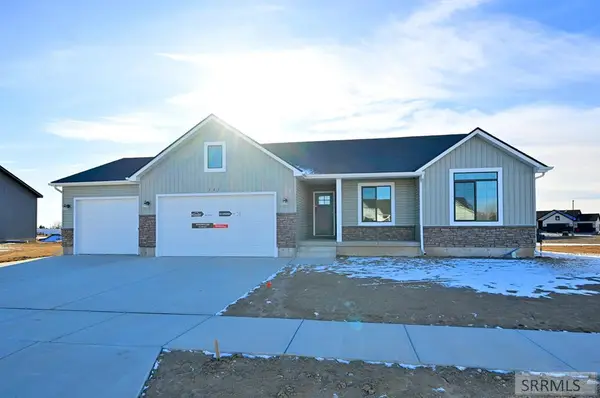 $445,000Active3 beds 2 baths3,000 sq. ft.
$445,000Active3 beds 2 baths3,000 sq. ft.545 Fieldstone Drive, RIGBY, ID 83442
MLS# 2181741Listed by: KELLER WILLIAMS REALTY EAST IDAHO - New
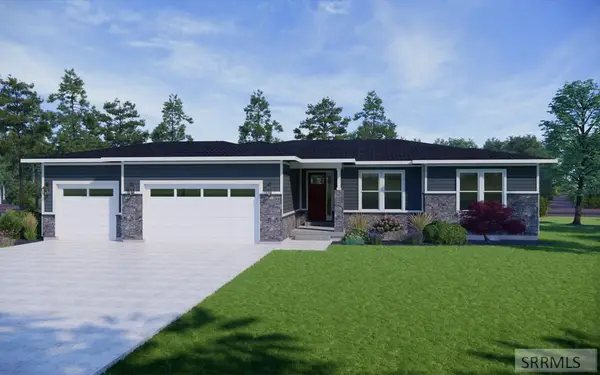 $709,990Active6 beds 4 baths3,882 sq. ft.
$709,990Active6 beds 4 baths3,882 sq. ft.3761 361 N, RIGBY, ID 83442
MLS# 2181711Listed by: HAMLET HOMES - New
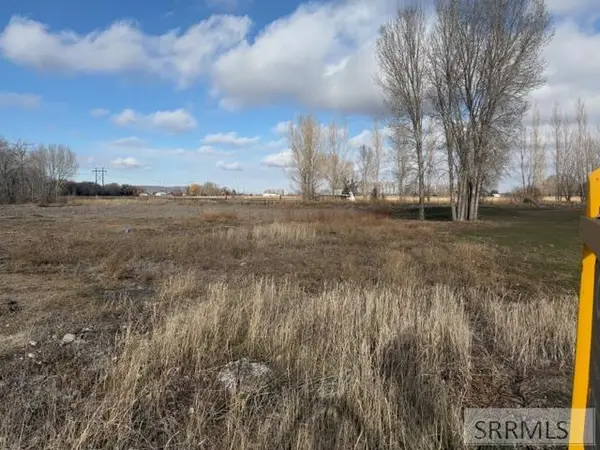 $139,000Active1.01 Acres
$139,000Active1.01 AcresLOT 24 545 N, RIGBY, ID 83442
MLS# 2181690Listed by: CENTURY 21 HIGH DESERT- REXBURG - New
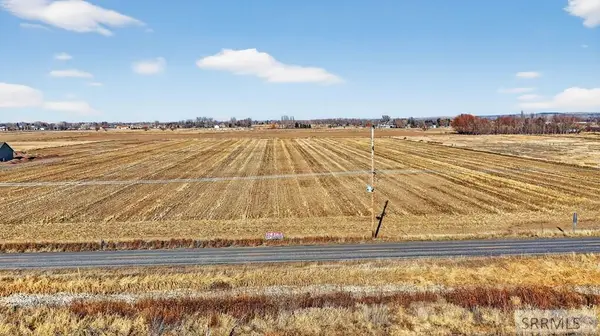 $295,000Active9.62 Acres
$295,000Active9.62 AcresTBD County Line Road, RIGBY, ID 83442
MLS# 2181678Listed by: KELLER WILLIAMS REALTY EAST IDAHO - New
 $347,900Active3 beds 3 baths1,762 sq. ft.
$347,900Active3 beds 3 baths1,762 sq. ft.1114 Ashlyn Wy #3, RIGBY, ID 83442
MLS# 2181653Listed by: KARTCHNER HOMES INC - New
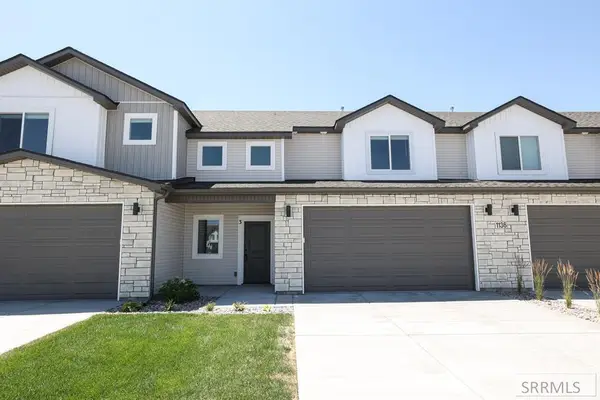 $340,900Active3 beds 3 baths1,619 sq. ft.
$340,900Active3 beds 3 baths1,619 sq. ft.1114 Ashlyn Wy #4, RIGBY, ID 83442
MLS# 2181650Listed by: KARTCHNER HOMES INC - New
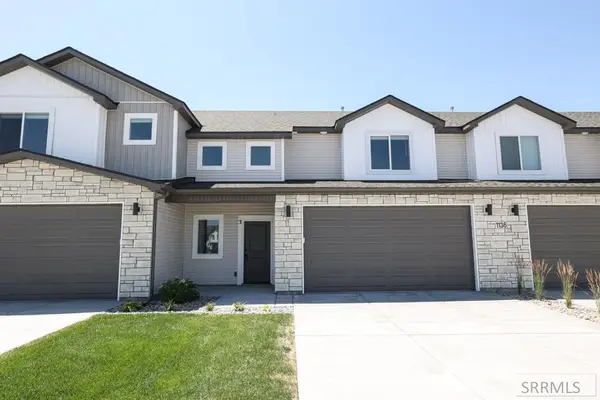 $347,900Active3 beds 3 baths1,762 sq. ft.
$347,900Active3 beds 3 baths1,762 sq. ft.1114 Ashlyn Wy #2, RIGBY, ID 83442
MLS# 2181648Listed by: KARTCHNER HOMES INC - New
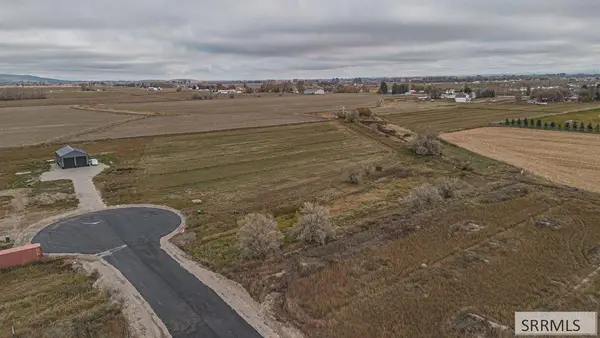 $212,000Active5.28 Acres
$212,000Active5.28 AcresTBD 3663 E, RIGBY, ID 83442
MLS# 2181627Listed by: KELLER WILLIAMS REALTY EAST IDAHO

