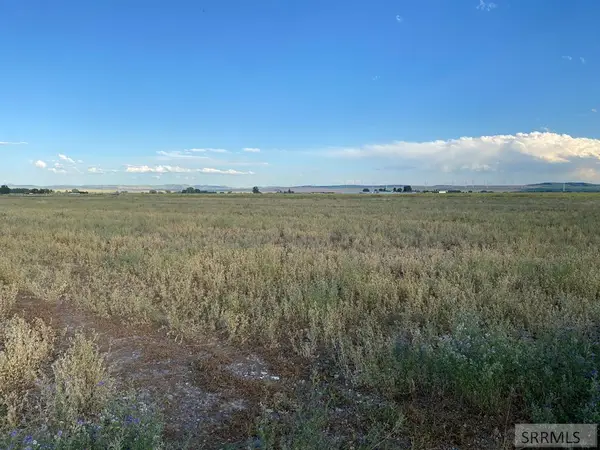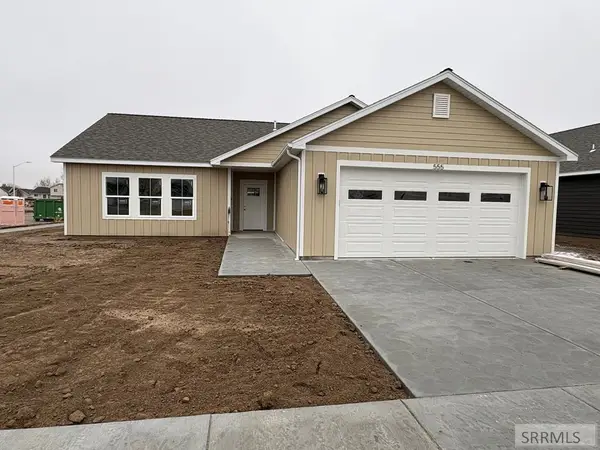146 3729 E, Rigby, ID 83442
Local realty services provided by:Better Homes and Gardens Real Estate 43° North
Listed by: kymberly stoddard
Office: idaho agents real estate
MLS#:2168445
Source:ID_SRMLS
Price summary
- Price:$1,250,000
- Price per sq. ft.:$195.5
About this home
Two full residential homes in one is BACK ON MARKET! And you can take advantage of an assumable loan of just 3.75%! This unique property offers a large, custom primary residential home with nearly 4,000 sq ft, boasting 6 bedrooms, 3 bathrooms, large living and dining spaces, a theater room, a rec area with a second dining space in the basement, upgraded flooring, kitchen appliances included, a spacious laundry room, and more. PLUS this property features a walk-through greenhouse leading to a second full residential dwelling of over 2400 sq ft of livable space (not including the HUGE garage, RV, and workshop space). Built above a huge 3 bay shop you will be impressed with the additional 2 bedroom, office, gym, flex room, kitchen, 3 bathroom, laundry room unit. This is a perfect property for somebody interested in multi-generational living, or to rent out one space and live in the other. The main house has been used as a short-term rental for the past two years with an impressive rental history. The home has been upgraded with solar panels, a luxury hot tub, mini-split units in the shop house for each bedroom, two septic tanks, a sprinkler system, all on a large lot in a cul-de-sac. Includes two sets of all appliances and washer/dryers.
Contact an agent
Home facts
- Year built:2009
- Listing ID #:2168445
- Added:547 day(s) ago
- Updated:February 14, 2026 at 08:16 AM
Rooms and interior
- Bedrooms:8
- Total bathrooms:6
- Full bathrooms:6
- Living area:6,394 sq. ft.
Heating and cooling
- Cooling:Mini Split
- Heating:Forced Air, Mini Split, Solar
Structure and exterior
- Roof:Architectural
- Year built:2009
- Building area:6,394 sq. ft.
- Lot area:1 Acres
Schools
- High school:RIGBY 251HS
- Middle school:FARNSWORTH MIDDLE SCHOOL
- Elementary school:JEFFERSON ELEMENTARY #251
Utilities
- Water:Well
- Sewer:Private Septic
Finances and disclosures
- Price:$1,250,000
- Price per sq. ft.:$195.5
- Tax amount:$3,542 (2023)
New listings near 146 3729 E
- New
 $995,000Active18 Acres
$995,000Active18 AcresTBD 4800 E, RIGBY, ID 83442
MLS# 2181988Listed by: AXIS IDAHO REALTY - New
 $249,900Active6.47 Acres
$249,900Active6.47 AcresTBD 100 N, RIGBY, ID 83442
MLS# 2182021Listed by: SILVERCREEK REALTY GROUP - Open Sat, 10am to 12pmNew
 $383,000Active3 beds 2 baths1,535 sq. ft.
$383,000Active3 beds 2 baths1,535 sq. ft.555 Bitterroot Street, RIGBY, ID 83442
MLS# 2181991Listed by: EXP REALTY LLC  $445,000Pending5 beds 2 baths3,000 sq. ft.
$445,000Pending5 beds 2 baths3,000 sq. ft.452 3rd N, RIGBY, ID 83442
MLS# 2181984Listed by: EVOLV BROKERAGE- New
 $315,000Active2 beds 2 baths1,600 sq. ft.
$315,000Active2 beds 2 baths1,600 sq. ft.3580 300 N, RIGBY, ID 83442
MLS# 2181963Listed by: KELLER WILLIAMS REALTY EAST IDAHO - New
 $110,000Active1 Acres
$110,000Active1 Acres4020 Calloway Drive, RIGBY, ID 83442
MLS# 2181965Listed by: HOMES OF IDAHO - New
 $284,900Active3 beds 3 baths1,425 sq. ft.
$284,900Active3 beds 3 baths1,425 sq. ft.1147 Lilah Street #2, RIGBY, ID 83442
MLS# 2181952Listed by: KARTCHNER HOMES INC - Open Sat, 12 to 2pmNew
 $634,999Active4 beds 3 baths3,328 sq. ft.
$634,999Active4 beds 3 baths3,328 sq. ft.4330 240 N, RIGBY, ID 83442
MLS# 2181953Listed by: KELLER WILLIAMS REALTY EAST IDAHO - New
 $950,000Active3 beds 1 baths2,240 sq. ft.
$950,000Active3 beds 1 baths2,240 sq. ft.316 4400 E, RIGBY, ID 83442
MLS# 2181944Listed by: REAL BROKER LLC - New
 $294,900Active3 beds 3 baths1,466 sq. ft.
$294,900Active3 beds 3 baths1,466 sq. ft.1147 Lilah Street #4, RIGBY, ID 83442
MLS# 2181940Listed by: KARTCHNER HOMES INC

